81 Leyland Farms Dr, Bumpass, VA 23024
Local realty services provided by:ERA Reed Realty, Inc.
81 Leyland Farms Dr,Bumpass, VA 23024
$429,000
- 3 Beds
- 3 Baths
- 1,477 sq. ft.
- Single family
- Pending
Listed by: shelley a johnson
Office: berkshire hathaway homeservices penfed realty
MLS#:VALA2008904
Source:BRIGHTMLS
Price summary
- Price:$429,000
- Price per sq. ft.:$290.45
About this home
Discover the ultimate homestead opportunity backing to the Little River—a truly self-sufficient, operational mini-farm paired with an updated 3 bedroom, 2.5 bath Cape Cod featuring a wrap-around porch and a long list of recent upgrades!
This property is fully set up and ready for your animals and agricultural goals. The hard work is already done with four electric-fenced pig paddocks with a load-out area, plus infrastructure to raise rabbits, hens, chickens, quail, and more. Enjoy excellent grazing fields for chicken and rabbits or additional livestock. Property includes three storage sheds (two with metal roofs), multiple lean-to shelters, a main coop with a “run” in the fenced backyard, and a second coop and “run” in the side yard. A separate dog yard, dog door, and ramp to an exterior kennel make animal management simple & carefree.
Some equipment conveys, including a tractor with plow and mower deck, select hutches, and several animal tractors for pasture rotation. A solar system and battery bank help power chick brooders and the outdoor wood stove during outages. The home also features an exterior generator hook-up (needs an automatic transfer switch) for whole-home readiness.
Gardeners will appreciate the multiple garden areas and the impressive 10’ × 35’ polycarbonate greenhouse with temperature-controlled ventilation. A recently built processing area with composite floors. (Scalder and plucker do not convey)
Inside, the home features multiple heat sources including a zoned heat pump with central air, a large whole-home wood furnace that ducts hot air directly into the house, a ventless gas fireplace with an owned propane tank, and both electric and propane tankless water heaters. The kitchen was remodeled in 2020 with newer appliances. Beautiful hardwood floors run throughout most of the main level. A new 30-year roof was installed in 2024.
Outside, enjoy an established permaculture landscape offering blueberries, apples, persimmon, peaches, figs, paw-paw, raspberries, thornless blackberries, kiwis, grapes, service berries, golden currants, goji berries, comfrey, elderberries, multiple mulberry varieties, and black walnut trees!! —your own private harvest at home!
A small trailer for dump runs also conveys.
Take a short walk down to your very own stretch of the Little River and enjoy abundant wildlife—hawks, eagles, owls, deer, beaver, and river otter. The river also offers excellent fishing with bass, perch, bluegill, catfish, and chain pickerel.
This is a fully functional mini-farm—bring your animals, or negotiate to keep the four pigs, rabbits, and laying hens already established for a seamless start.
Recent Updates:
• HVAC/heat pump (2017)
• Well pump & pressure tank (2020)
• Kitchen remodel, hardwood floors, half bath, and all toilets (2020)
• Tankless electric & propane water heaters (2020)
• Roof (2024)
If you’re dreaming of self-sufficiency, livestock, gardening, and peaceful river access—this is your paradise!
Contact an agent
Home facts
- Year built:1999
- Listing ID #:VALA2008904
- Added:53 day(s) ago
- Updated:January 08, 2026 at 08:34 AM
Rooms and interior
- Bedrooms:3
- Total bathrooms:3
- Full bathrooms:2
- Half bathrooms:1
- Living area:1,477 sq. ft.
Heating and cooling
- Cooling:Ceiling Fan(s), Central A/C, Heat Pump(s)
- Heating:Electric, Heat Pump(s), Wood Burn Stove
Structure and exterior
- Roof:Asphalt
- Year built:1999
- Building area:1,477 sq. ft.
- Lot area:5.8 Acres
Utilities
- Water:Well
- Sewer:On Site Septic
Finances and disclosures
- Price:$429,000
- Price per sq. ft.:$290.45
- Tax amount:$2,336 (2025)
New listings near 81 Leyland Farms Dr
- New
 $639,000Active4 beds 3 baths2,704 sq. ft.
$639,000Active4 beds 3 baths2,704 sq. ft.723 Rainbow Rdg, BUMPASS, VA 23024
MLS# VALA2009106Listed by: REAL BROKER, LLC - New
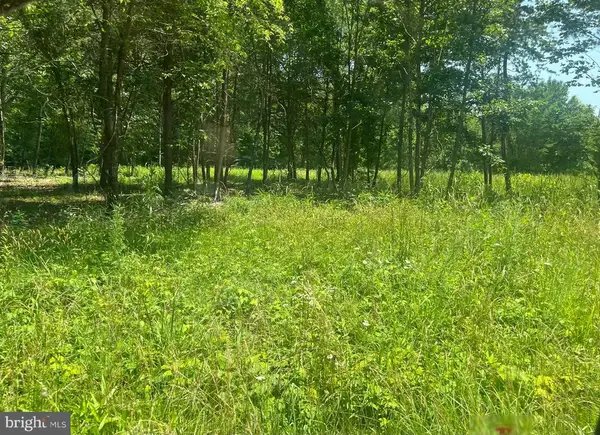 $170,000Active1.74 Acres
$170,000Active1.74 AcresKentucky Springs Rd, BUMPASS, VA 23024
MLS# VALA2009090Listed by: LAKE ANNA ISLAND REALTY, INC. - New
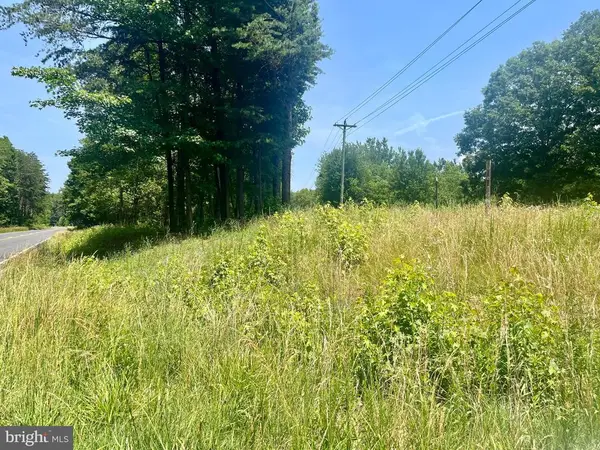 $170,000Active1.72 Acres
$170,000Active1.72 AcresKentucky Springs Rd, BUMPASS, VA 23024
MLS# VALA2009094Listed by: LAKE ANNA ISLAND REALTY, INC. - New
 $215,000Active3 beds 2 baths1,152 sq. ft.
$215,000Active3 beds 2 baths1,152 sq. ft.14615 Jefferson Highway, Louisa, VA 23024
MLS# 2600329Listed by: EXP REALTY LLC  $2,249,000Active5 beds 5 baths5,960 sq. ft.
$2,249,000Active5 beds 5 baths5,960 sq. ft.95 Olive Branch Ct, Bumpass, VA 23024
MLS# VALA2009040Listed by: LAKE ANNA ISLAND REALTY, INC.- New
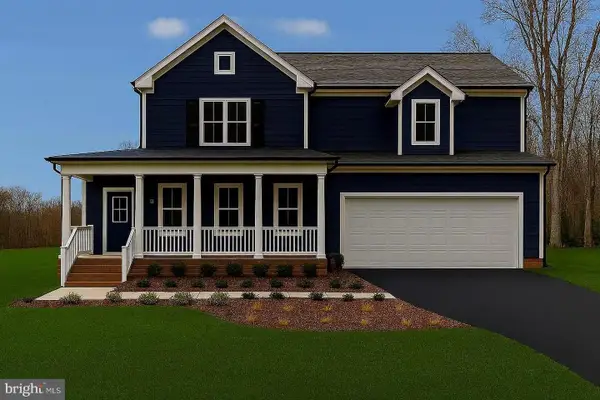 $610,000Active3 beds 3 baths2,142 sq. ft.
$610,000Active3 beds 3 baths2,142 sq. ft.639 Noahs Landing Dr, BUMPASS, VA 23024
MLS# VALA2009068Listed by: REAL BROKER, LLC - New
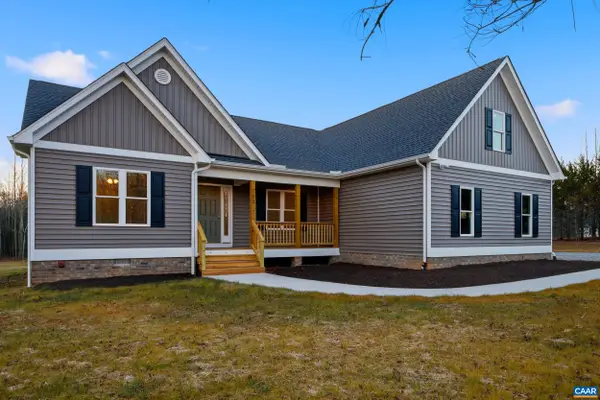 $485,000Active3 beds 2 baths1,825 sq. ft.
$485,000Active3 beds 2 baths1,825 sq. ft.12 Mill Branch Way, BUMPASS, VA 23024
MLS# 672119Listed by: LAKE & COUNTRY REALTY, LLC 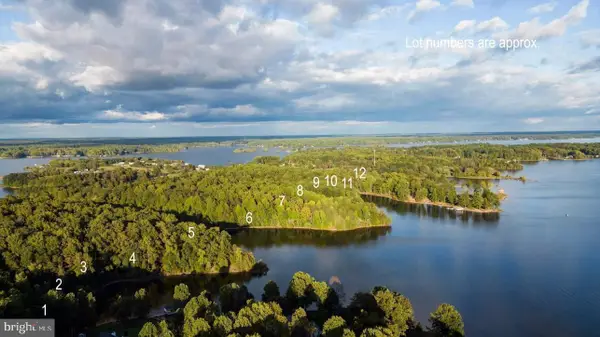 $329,900Pending1.68 Acres
$329,900Pending1.68 AcresLot 9 Carrs Bridge Rd, BUMPASS, VA 23024
MLS# VALA2009072Listed by: LAKE ANNA ISLAND REALTY- New
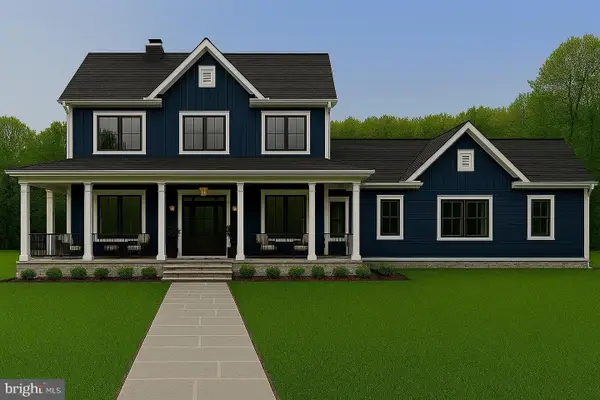 $815,000Active5 beds 4 baths3,198 sq. ft.
$815,000Active5 beds 4 baths3,198 sq. ft.515 Noahs Landing Dr, BUMPASS, VA 23024
MLS# VALA2009066Listed by: REAL BROKER, LLC - New
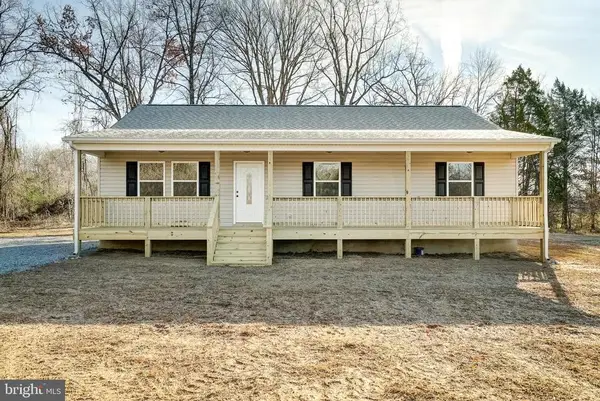 $350,000Active3 beds 2 baths1,288 sq. ft.
$350,000Active3 beds 2 baths1,288 sq. ft.120 Bumpass Rd, BUMPASS, VA 23024
MLS# VALA2009060Listed by: LAKE ANNA ISLAND REALTY, INC.
