12287 Wye Oak Commons Cir, Burke, VA 22015
Local realty services provided by:ERA Central Realty Group
12287 Wye Oak Commons Cir,Burke, VA 22015
$565,000
- 3 Beds
- 4 Baths
- - sq. ft.
- Townhouse
- Sold
Listed by:soraya b. ressas
Office:re/max one solutions
MLS#:VAFX2263696
Source:BRIGHTMLS
Sorry, we are unable to map this address
Price summary
- Price:$565,000
- Monthly HOA dues:$55
About this home
SOLD AS IS. New Roof installed July 1/2025, Rarely you find 4 -levels 3 bedrooms and 3 .5 bathrooms this Nantucket model has 12 ft ceiling in living room filled w/light from floor-to-ceiling windows. Hardwood floor on main level. Master Bedroom with vaulted ceiling, Wood fire place, double sinks, ceramic tile baths. Colonial-Style Townhouse: Built in 1987, offering 1,861 square feet of living space. Open Floor plan; Enjoy an airy and spacious interior with a gourmet kitchen, eat-in dining area, and cathedral ceilings. Private Deck: Perfect for outdoor relaxation and entertainment. Burke Center Subdivision: A desirable community with amenities like tennis courts, basketball courts, playgrounds, and walking trails. Community Pool: A great spot to cool off during warm weather. Jogging Path: Ideal for morning runs or evening strolls.
WOOD Fireplace: A cozy feature with a screen door. Vinyl Siding: Durable and low-maintenance exterior finish. Attached Garage:
Garden/Lawn View: Enjoy a serene outdoor setting.
Owner home warranty which expires in June of 2026 will be transferred to the new home buyer. NEW TOILETS INSTALLED IN THE Master BR and ON THE 4TH Floor , also has Fios Version Cable and ADT security installed.......Good Schools check websites, served by Fairfax County Public Schools, including Bonnie Brae Elementary School and Robinson Secondary School , CLOSE TO SHOPPING CENTERS AND RECREATIONAL FACILITIES, WITH EAZY ACCESS TO DC AND GEORGE MASON UNIVERSITY,
The exterior, drive way and deck have been recently power washed giving the home a fresh and clean appearance!!!. Enjoy easy access to VRE Located just 2.1 miles away, providing convienient commute options to Washington DC and Surrounding areas.
Contact an agent
Home facts
- Year built:1987
- Listing ID #:VAFX2263696
- Added:70 day(s) ago
- Updated:November 04, 2025 at 05:03 PM
Rooms and interior
- Bedrooms:3
- Total bathrooms:4
- Full bathrooms:3
- Half bathrooms:1
Heating and cooling
- Cooling:Central A/C, Heat Pump(s)
- Heating:Electric, Heat Pump(s)
Structure and exterior
- Year built:1987
Schools
- High school:ROBINSON SECONDARY SCHOOL
- Middle school:ROBINSON SECONDARY SCHOOL
- Elementary school:BONNIE BRAE
Utilities
- Water:Public
- Sewer:Public Sewer
Finances and disclosures
- Price:$565,000
- Tax amount:$6,269 (2025)
New listings near 12287 Wye Oak Commons Cir
- New
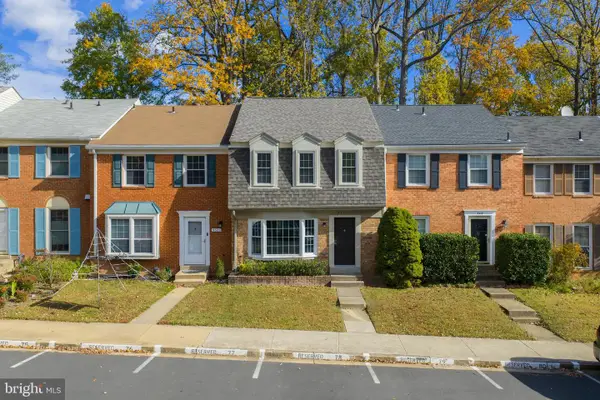 $645,000Active3 beds 3 baths1,520 sq. ft.
$645,000Active3 beds 3 baths1,520 sq. ft.9521 Cherry Oak Ct, BURKE, VA 22015
MLS# VAFX2277052Listed by: CENTURY 21 REDWOOD REALTY - New
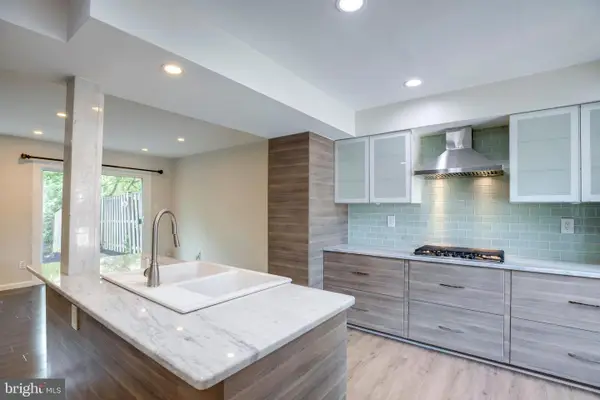 $569,000Active3 beds 3 baths1,232 sq. ft.
$569,000Active3 beds 3 baths1,232 sq. ft.9513 Burdett Rd, BURKE, VA 22015
MLS# VAFX2277380Listed by: MEGA REALTY & INVESTMENT INC - Coming SoonOpen Sun, 1 to 3pm
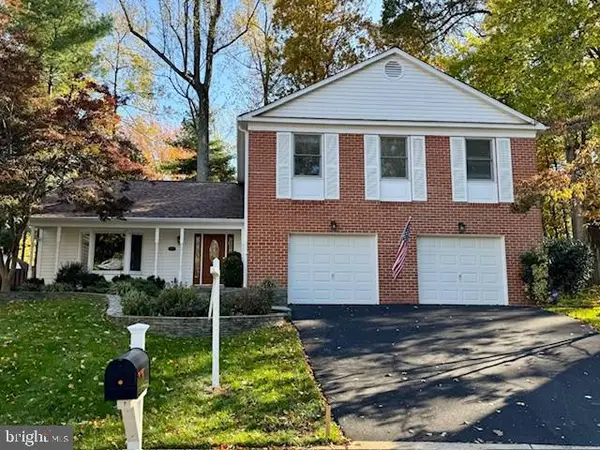 $965,000Coming Soon4 beds 4 baths
$965,000Coming Soon4 beds 4 baths9715 Church Way, BURKE, VA 22015
MLS# VAFX2263712Listed by: CORCORAN MCENEARNEY - New
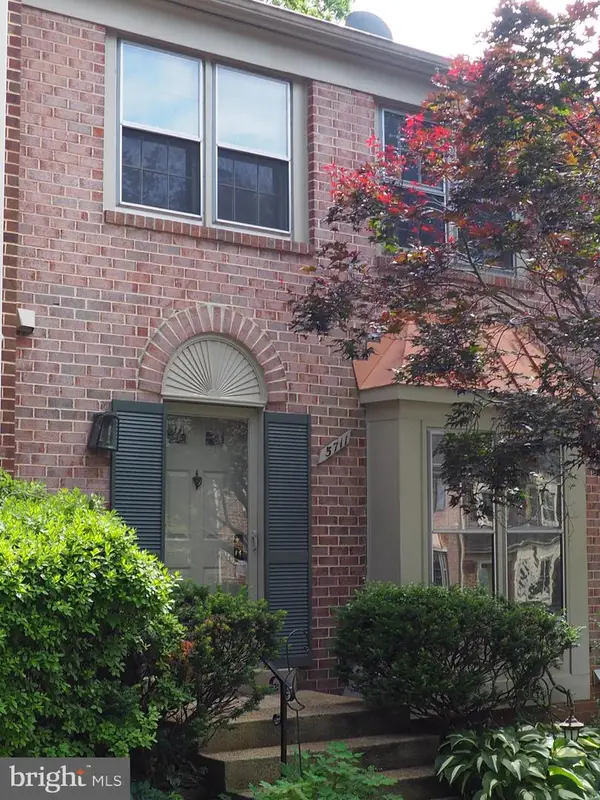 $629,000Active3 beds 4 baths1,440 sq. ft.
$629,000Active3 beds 4 baths1,440 sq. ft.5711 Crownleigh Ct, BURKE, VA 22015
MLS# VAFX2277332Listed by: FAIRFAX REALTY SELECT - Coming Soon
 $640,000Coming Soon3 beds 2 baths
$640,000Coming Soon3 beds 2 baths9323 Kite St, BURKE, VA 22015
MLS# VAFX2277196Listed by: KELLER WILLIAMS REALTY - Coming Soon
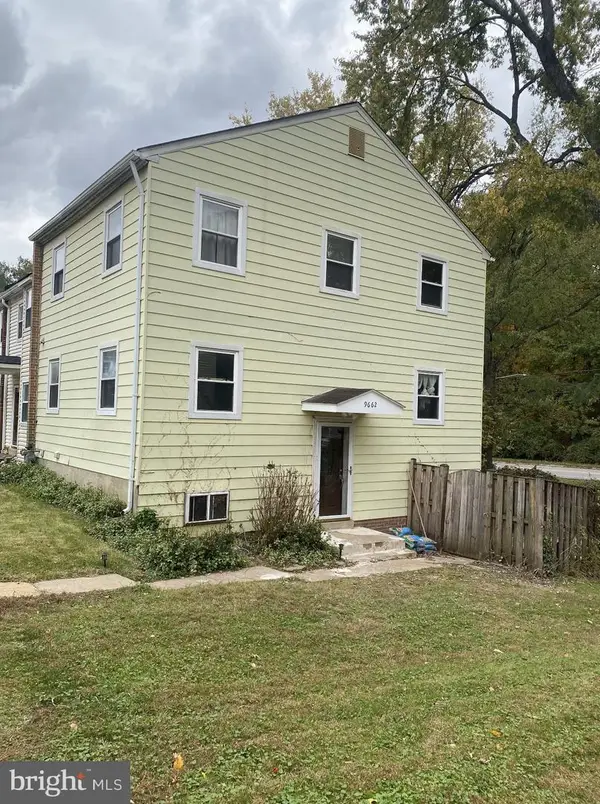 $595,000Coming Soon3 beds 4 baths
$595,000Coming Soon3 beds 4 baths9662 Westport Ln, BURKE, VA 22015
MLS# VAFX2277132Listed by: BKI GROUP, LLC. - New
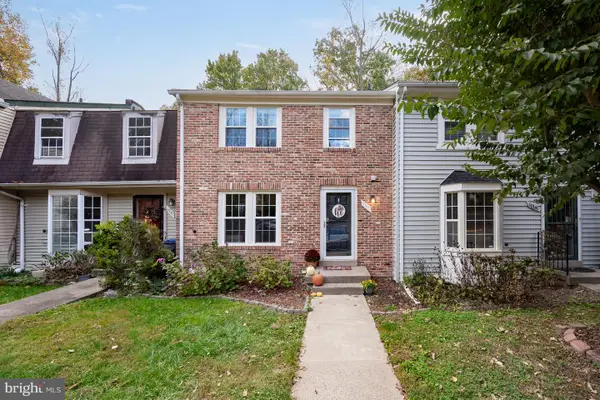 $630,000Active3 beds 4 baths2,203 sq. ft.
$630,000Active3 beds 4 baths2,203 sq. ft.10139 Wood Green Way, BURKE, VA 22015
MLS# VAFX2276448Listed by: EXP REALTY, LLC - Coming Soon
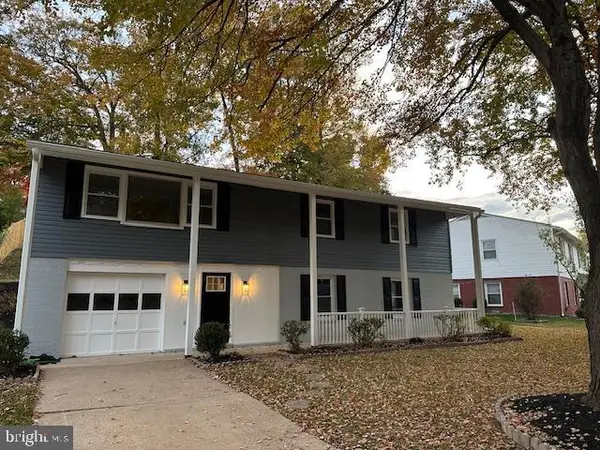 $879,990Coming Soon-- beds -- baths
$879,990Coming Soon-- beds -- baths9075 Andromeda Dr, BURKE, VA 22015
MLS# VAFX2276780Listed by: SAMSON PROPERTIES - New
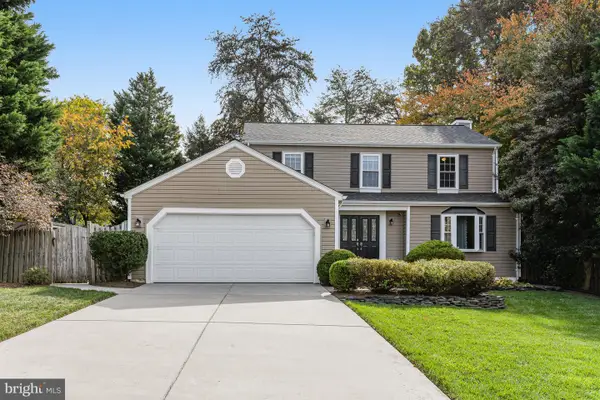 $918,000Active4 beds 3 baths2,309 sq. ft.
$918,000Active4 beds 3 baths2,309 sq. ft.9515 Debra Spradlin Ct, BURKE, VA 22015
MLS# VAFX2276280Listed by: LONG & FOSTER REAL ESTATE, INC. 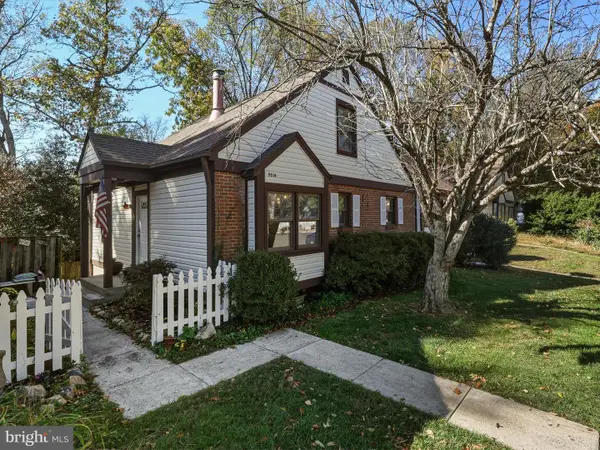 $600,000Pending4 beds 3 baths1,920 sq. ft.
$600,000Pending4 beds 3 baths1,920 sq. ft.9816 Pebble Weigh Ct, BURKE, VA 22015
MLS# VAFX2262668Listed by: PEARSON SMITH REALTY, LLC
