5702 Mason Bluff Dr, Burke, VA 22015
Local realty services provided by:Mountain Realty ERA Powered
5702 Mason Bluff Dr,Burke, VA 22015
$550,000
- 3 Beds
- 3 Baths
- 1,680 sq. ft.
- Townhouse
- Pending
Listed by:ria k dougherty
Office:ttr sothebys international realty
MLS#:VAFX2268988
Source:BRIGHTMLS
Price summary
- Price:$550,000
- Price per sq. ft.:$327.38
- Monthly HOA dues:$91.67
About this home
Located in a private enclave in the desirable Burke Overlook community, this well-maintained Colonial townhouse offers a perfect blend of location and convenience, and is ready for your updates. The entryway leads to a coat closet and powder room. The eat-in kitchen offers new stainless steel appliances (2024), granite countertops, and a bay window overlooking a wooded area. The formal dining room with chair molding flows into the living room, which opens to a deck overlooking the serene backyard. Upstairs, the spacious Primary bedroom features cathedral ceilings and a private ensuite bathroom, with two additional bedrooms sharing a full bath. Attic access and a linen closet add extra storage. The lower level is highlighted by a cozy fireplace and a versatile bonus room that can serve as a home office, playroom, or fourth bedroom. The washer and dryer were replaced in 2024, and there is ample storage space on this level. Outside, the fully fenced, paved yard includes a swing and two sheds. Parking is easy with assigned spots for two vehicles and ample guest parking. The friendly Burke Overlook community offers walking paths, basketball and tennis courts, and a tot lot. With a low HOA, easy access to shopping, Metro, and VRE, plus a location in the Lake Braddock High School pyramid, this townhouse represents an excellent opportunity for DIY enthusiasts or those looking to make it their own.
Contact an agent
Home facts
- Year built:1987
- Listing ID #:VAFX2268988
- Added:23 day(s) ago
- Updated:November 01, 2025 at 07:28 AM
Rooms and interior
- Bedrooms:3
- Total bathrooms:3
- Full bathrooms:2
- Half bathrooms:1
- Living area:1,680 sq. ft.
Heating and cooling
- Cooling:Ceiling Fan(s), Central A/C, Heat Pump(s)
- Heating:Electric, Heat Pump(s)
Structure and exterior
- Year built:1987
- Building area:1,680 sq. ft.
- Lot area:0.04 Acres
Schools
- High school:LAKE BRADDOCK
- Middle school:LAKE BRADDOCK SECONDARY SCHOOL
- Elementary school:WHITE OAKS
Utilities
- Water:Public
- Sewer:Public Sewer
Finances and disclosures
- Price:$550,000
- Price per sq. ft.:$327.38
- Tax amount:$6,318 (2025)
New listings near 5702 Mason Bluff Dr
- New
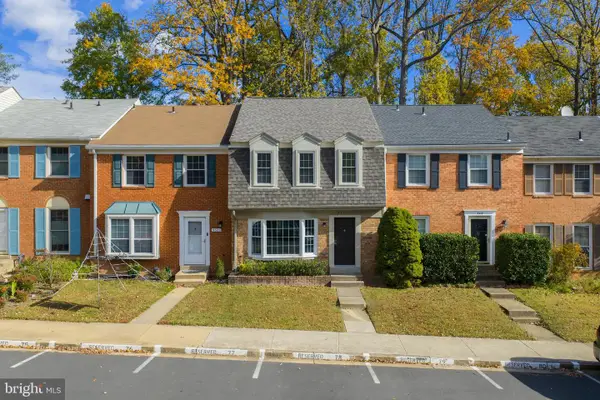 $645,000Active3 beds 3 baths1,520 sq. ft.
$645,000Active3 beds 3 baths1,520 sq. ft.9521 Cherry Oak Ct, BURKE, VA 22015
MLS# VAFX2277052Listed by: CENTURY 21 REDWOOD REALTY - New
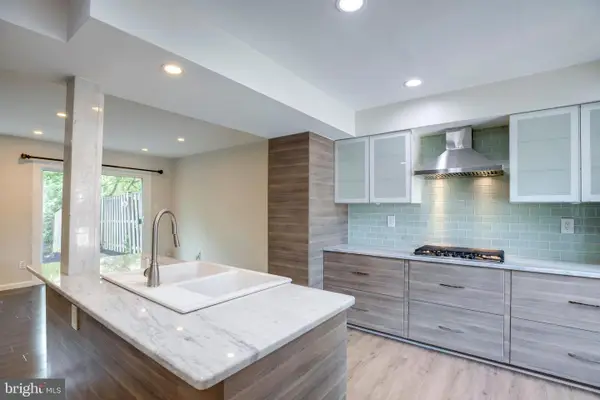 $569,000Active3 beds 3 baths1,232 sq. ft.
$569,000Active3 beds 3 baths1,232 sq. ft.9513 Burdett Rd, BURKE, VA 22015
MLS# VAFX2277380Listed by: MEGA REALTY & INVESTMENT INC - Coming SoonOpen Sun, 1 to 3pm
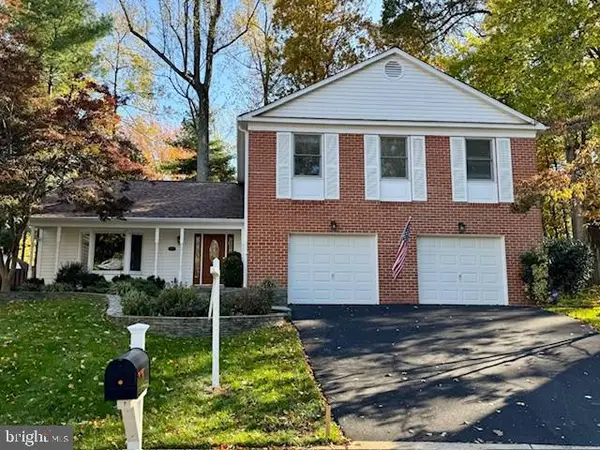 $965,000Coming Soon4 beds 4 baths
$965,000Coming Soon4 beds 4 baths9715 Church Way, BURKE, VA 22015
MLS# VAFX2263712Listed by: CORCORAN MCENEARNEY - New
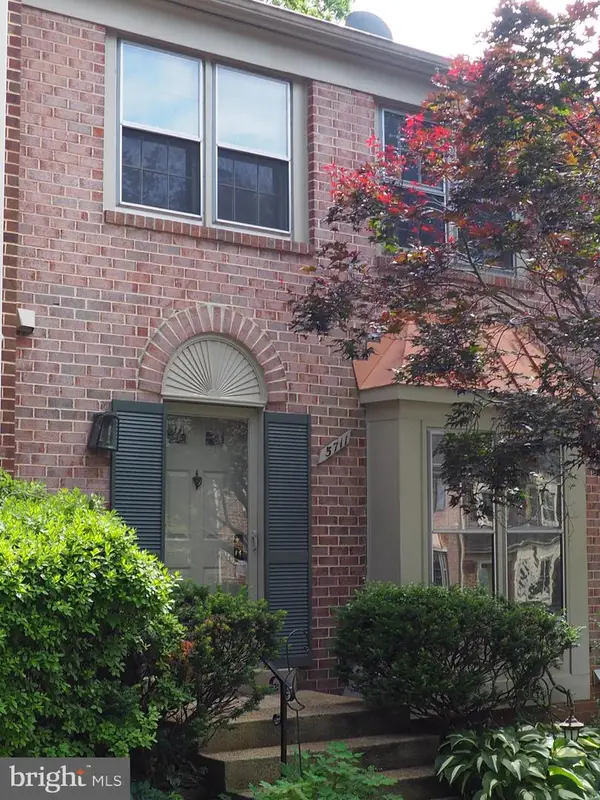 $629,000Active3 beds 4 baths1,440 sq. ft.
$629,000Active3 beds 4 baths1,440 sq. ft.5711 Crownleigh Ct, BURKE, VA 22015
MLS# VAFX2277332Listed by: FAIRFAX REALTY SELECT - Coming Soon
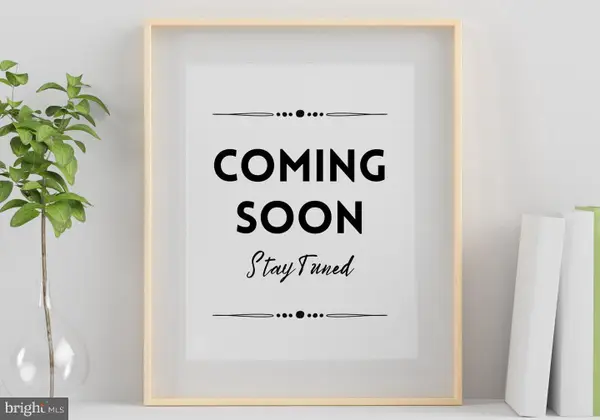 $640,000Coming Soon3 beds 2 baths
$640,000Coming Soon3 beds 2 baths9323 Kite St, BURKE, VA 22015
MLS# VAFX2277196Listed by: KELLER WILLIAMS REALTY - Coming Soon
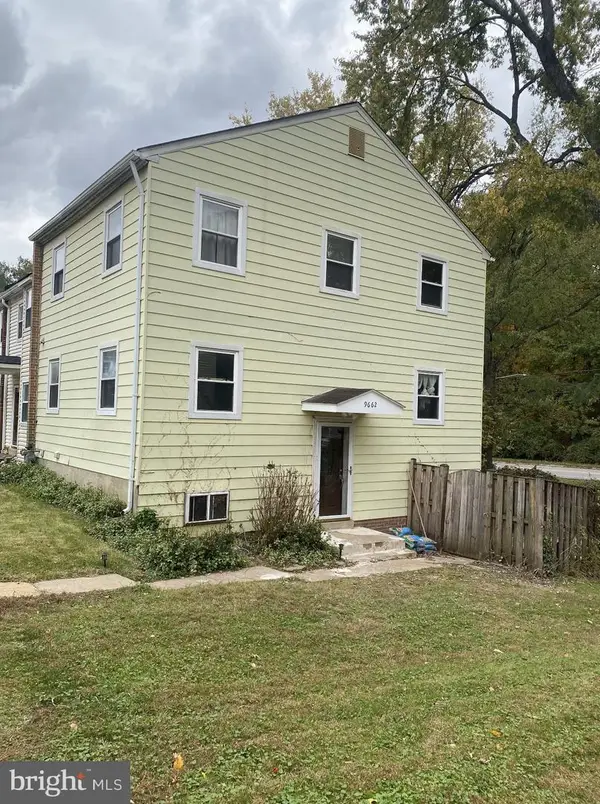 $595,000Coming Soon3 beds 4 baths
$595,000Coming Soon3 beds 4 baths9662 Westport Ln, BURKE, VA 22015
MLS# VAFX2277132Listed by: BKI GROUP, LLC. - New
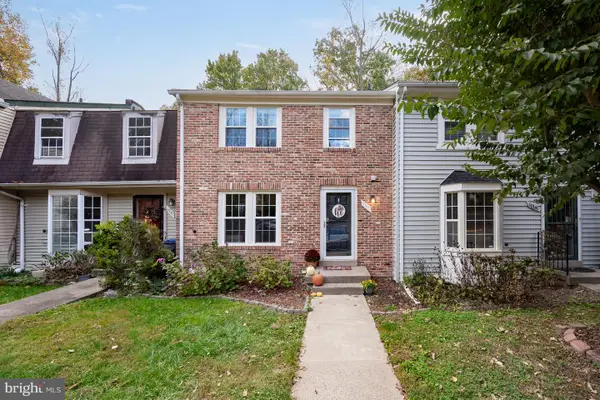 $630,000Active3 beds 4 baths2,203 sq. ft.
$630,000Active3 beds 4 baths2,203 sq. ft.10139 Wood Green Way, BURKE, VA 22015
MLS# VAFX2276448Listed by: EXP REALTY, LLC - Coming Soon
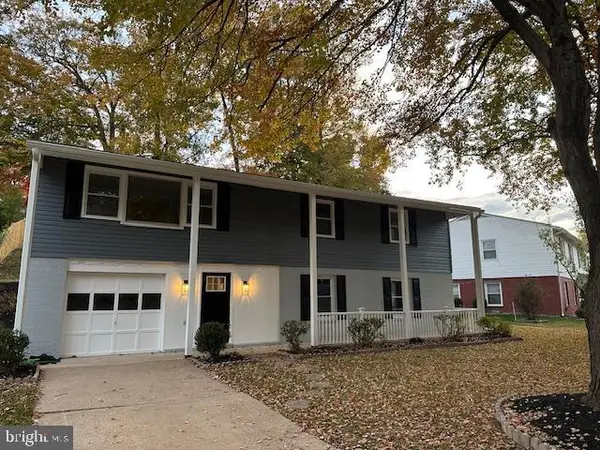 $879,990Coming Soon-- beds -- baths
$879,990Coming Soon-- beds -- baths9075 Andromeda Dr, BURKE, VA 22015
MLS# VAFX2276780Listed by: SAMSON PROPERTIES - New
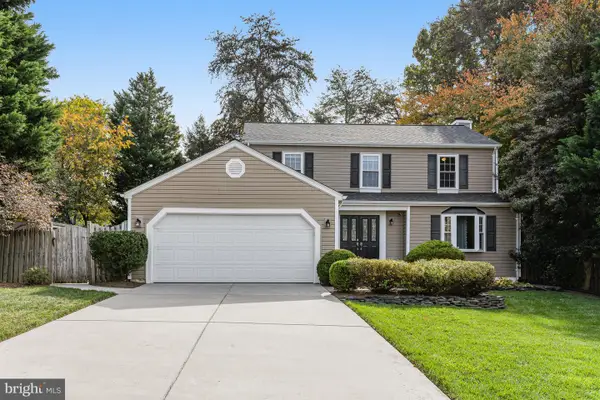 $918,000Active4 beds 3 baths2,309 sq. ft.
$918,000Active4 beds 3 baths2,309 sq. ft.9515 Debra Spradlin Ct, BURKE, VA 22015
MLS# VAFX2276280Listed by: LONG & FOSTER REAL ESTATE, INC. 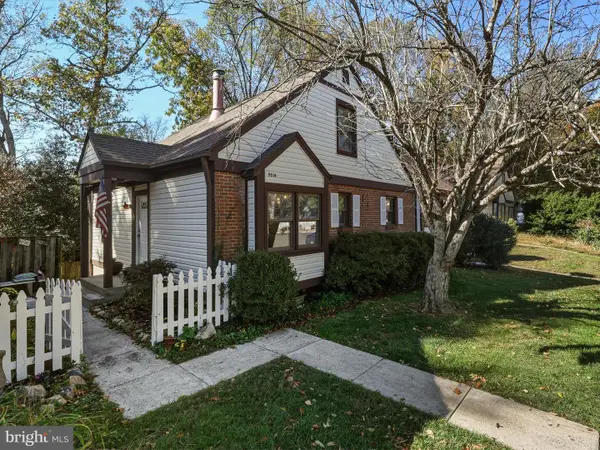 $600,000Pending4 beds 3 baths1,920 sq. ft.
$600,000Pending4 beds 3 baths1,920 sq. ft.9816 Pebble Weigh Ct, BURKE, VA 22015
MLS# VAFX2262668Listed by: PEARSON SMITH REALTY, LLC
