5816 Oak Leather Dr, Burke, VA 22015
Local realty services provided by:ERA Liberty Realty
5816 Oak Leather Dr,Burke, VA 22015
$878,990
- 4 Beds
- 3 Baths
- 3,032 sq. ft.
- Single family
- Pending
Listed by: mohammad i wali
Office: samson properties
MLS#:VAFX2254456
Source:BRIGHTMLS
Price summary
- Price:$878,990
- Price per sq. ft.:$289.9
- Monthly HOA dues:$117
About this home
THIS IS THE CHARMING 3 LEVEL COLONIAL HOME YOU HAVE BEEN WAITING FOR!!! REMODELED HOME IS BRIGHT OPEN AND AIRY * * COVERED FRONT PORCH *THIS HOME CHECKS ALL THE BOXES & WITH FOUR SPACIOUS AND BRIGHT BEDROOMS THIS HOME OFFERS PLENTY OF ROOM TO GROW. THE MAIN LEVEL IS DESIGNED FOR BOTH FUNCTIONAND COMFORT, COMPLETE WITH A DEDICATED OFFICE SPACE NEXT TO THE BRIGHT LIVING ROOM, FORMAL DINING ROOM AS WELL AS A COZY FAMILY ROOM WITH A WOOD BURNING FIREPLACE. THE CONVENIENCE OF MAIN-LEVEL LAUNDRY ROOM (NEW WASHER DRYER 2025) MAKES DAILY CHORES A BREEZE. THE NEW GOURMET KITCHEN WITH NEW QUARTZ COUNTERTOPS AND 42” SHAKER WHITE CABINETS OFFERS A BREAKFAST ROOM FOR THOSE BUSY MORNINGS. UPSTAIRS, THE PRIMARY SUITE FEATURES A LARGE WALK-IN CLOSET AND A PRIVATE NEWLY REMODELED EN SUITE (UPDATED 2025), WHILE THE SHARED HALL BATH (UPDATED 2025) BOASTS DOUBLE VANITIES – PERFECT FOR BUSY MORNINGS. DOUNSTAIRS, THE PARTIALLY FINISHED BASEMENT OFFERS TONS OF POTENTIAL FOR YOU TO DESIGN TO YOUR TASTE AND ONCE FULLY FINISHED, YOU’LL HAVE OVER 1,000 ADDITIONAL SQ FT SPACE. ADDITIONAL MAJOR UPDATES INCLUDE NEWER WINDOWS, NEWER ROOF, NEW PAINT, NEW LVP FLOORING ON ALL 3 LEVELS, NEW WATER HEATER, STAINLESS STEEL APPLIANCES. TUCKED AWAY ON A PEACEFUL PIPESTEM, THIS HOME IS A FANTASTIC OPPORTUNITY TO LIVE IN. BURKE IS A COMMUTER’S DREAM WITH A METRO BUS STOP TO THE PENTAGON LESS THAN 300 FEET AWAY, PLUS EASY ACCESS TO BURKE CENTRE PARKWAY, ROUTE 123, & FAIRFAX COUNTY PARKWAY. THE VRE STATION IN BURKE CENTRE IS 4 MINUTES AWAY, MAKING TRAVEL A BREEZE. LIVING IN BURKE CENTRE MEANS ACCESS TO TOP-NOTCH AMENITIES, INCLUDING FIVE OUTDOOR POOLS, TENNIS COURTS, COMMUNITY CENTERS, PLAYGROUNDS, NATURE TRAILS, & MORE. OUTDOOR LOVERS WILL APPRECIATE THE BEAUTY OF BURKE LAKE PARK WITH ITS 218-ACRE LAKE AND MILES OF SCENIC TRAILS, WHILE THE LOCAL FARMER’S MARKET AND NEARBY SHOPPING, DINING, AND ENTERTAINMENT ENSURE THERE’S ALWAYS SOMETHING TO DO. DON’T MISS YOUR CHANCE TO OWN A HOME IN THIS SOUGHT-AFTER COMMUNITY WITH TOP RATED SCHOOLS!
Contact an agent
Home facts
- Year built:1979
- Listing ID #:VAFX2254456
- Added:129 day(s) ago
- Updated:November 16, 2025 at 08:28 AM
Rooms and interior
- Bedrooms:4
- Total bathrooms:3
- Full bathrooms:2
- Half bathrooms:1
- Living area:3,032 sq. ft.
Heating and cooling
- Cooling:Heat Pump(s)
- Heating:Electric, Heat Pump(s), Natural Gas
Structure and exterior
- Year built:1979
- Building area:3,032 sq. ft.
- Lot area:0.18 Acres
Schools
- High school:ROBINSON SECONDARY SCHOOL
- Elementary school:FAIRVIEW
Utilities
- Water:Public
- Sewer:Public Sewer
Finances and disclosures
- Price:$878,990
- Price per sq. ft.:$289.9
- Tax amount:$9,411 (2025)
New listings near 5816 Oak Leather Dr
- Coming Soon
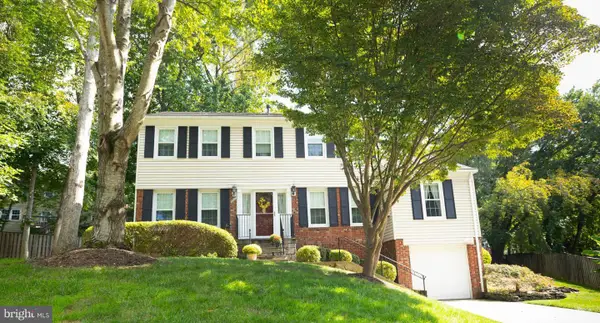 $865,000Coming Soon5 beds 3 baths
$865,000Coming Soon5 beds 3 baths5307 Amber Ct, BURKE, VA 22015
MLS# VAFX2264250Listed by: CORCORAN MCENEARNEY - Open Sun, 1 to 4pmNew
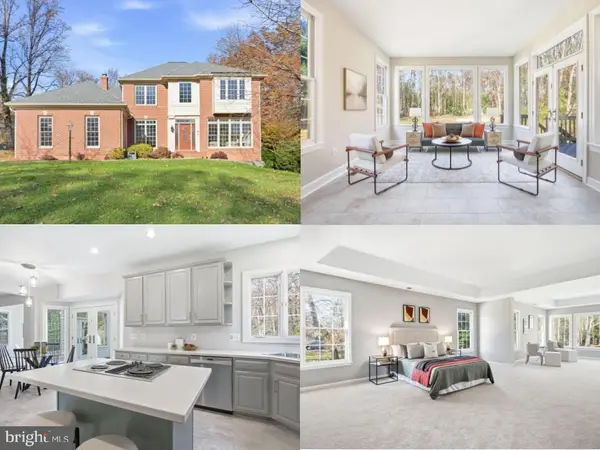 $1,395,000Active5 beds 5 baths6,206 sq. ft.
$1,395,000Active5 beds 5 baths6,206 sq. ft.10124 Lakehaven Ct, BURKE, VA 22015
MLS# VAFX2272950Listed by: EXP REALTY LLC - New
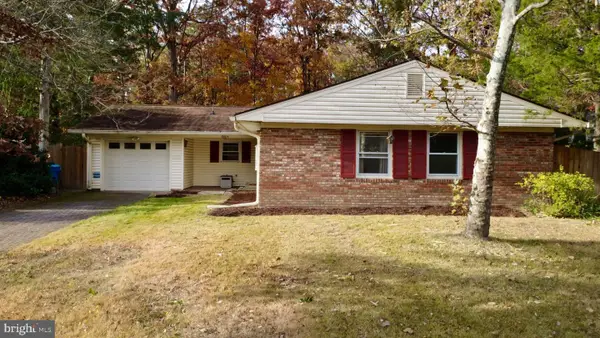 $595,000Active3 beds 2 baths1,535 sq. ft.
$595,000Active3 beds 2 baths1,535 sq. ft.8804 Strause, SPRINGFIELD, VA 22153
MLS# VAFX2277458Listed by: LONG & FOSTER REAL ESTATE, INC. - Open Sun, 1 to 4pmNew
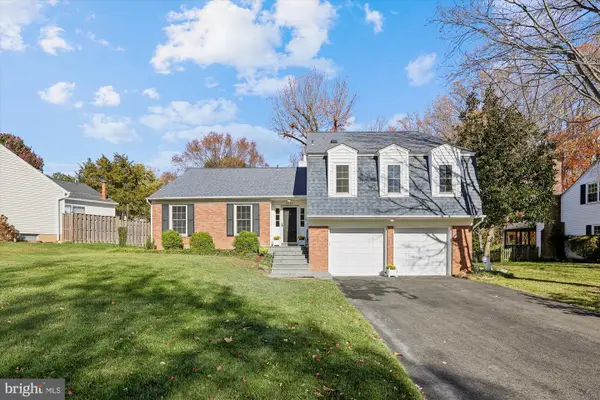 $839,000Active4 beds 3 baths2,555 sq. ft.
$839,000Active4 beds 3 baths2,555 sq. ft.5090 Queens Wood Dr, BURKE, VA 22015
MLS# VAFX2278880Listed by: SAMSON PROPERTIES - New
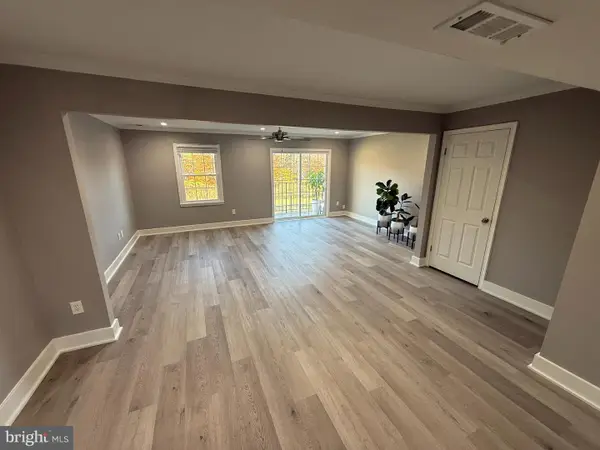 $485,000Active3 beds 3 baths1,460 sq. ft.
$485,000Active3 beds 3 baths1,460 sq. ft.6433 Fenestra Ct #56b, BURKE, VA 22015
MLS# VAFX2278992Listed by: HEYMANN REALTY, LLC - Open Sun, 1 to 4pmNew
 $874,900Active4 beds 4 baths3,006 sq. ft.
$874,900Active4 beds 4 baths3,006 sq. ft.7101 Game Lord Dr, SPRINGFIELD, VA 22153
MLS# VAFX2279050Listed by: KELLER WILLIAMS REALTY - Coming Soon
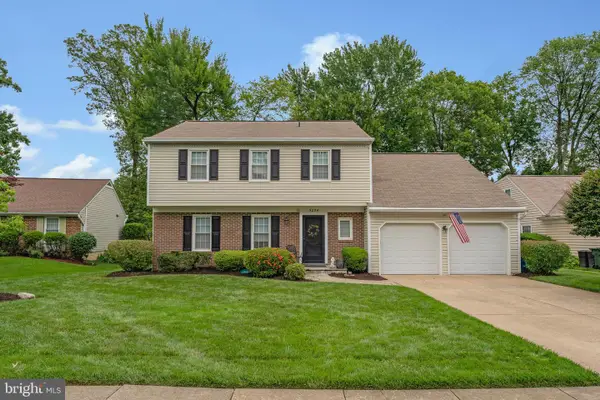 $800,000Coming Soon3 beds 4 baths
$800,000Coming Soon3 beds 4 baths5254 Queens Wood Dr, BURKE, VA 22015
MLS# VAFX2279076Listed by: KELLER WILLIAMS REALTY - New
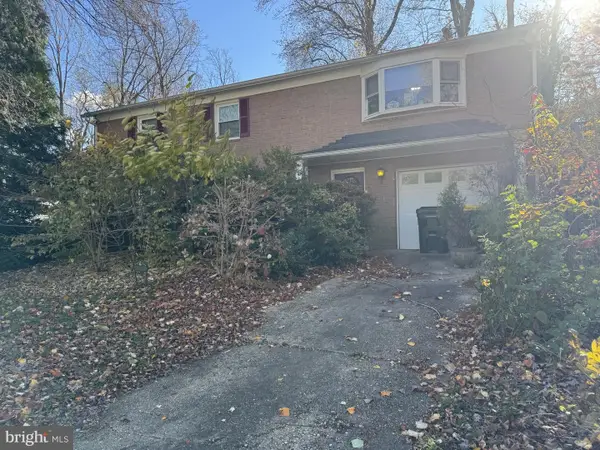 $650,000Active4 beds 3 baths2,300 sq. ft.
$650,000Active4 beds 3 baths2,300 sq. ft.7019 Hadlow Dr, SPRINGFIELD, VA 22152
MLS# VAFX2278740Listed by: BERKSHIRE HATHAWAY HOMESERVICES PENFED REALTY 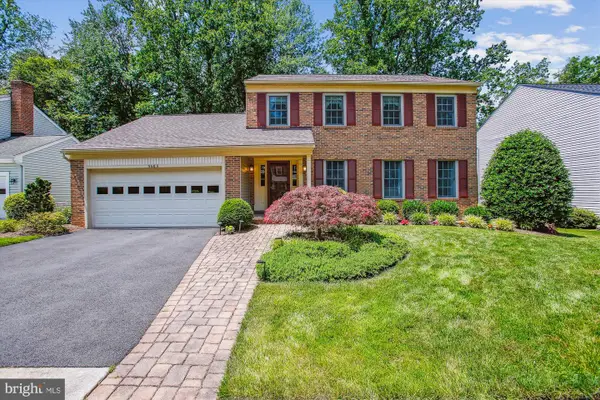 $975,000Pending4 beds 4 baths2,740 sq. ft.
$975,000Pending4 beds 4 baths2,740 sq. ft.5608 Doolittle St, BURKE, VA 22015
MLS# VAFX2278234Listed by: LONG & FOSTER REAL ESTATE, INC.- Open Sun, 2 to 4pmNew
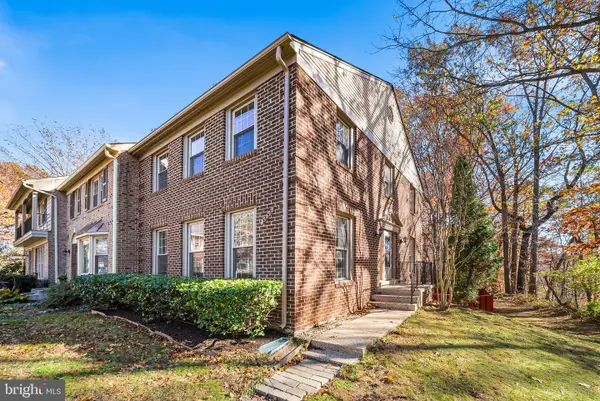 $625,000Active3 beds 4 baths1,564 sq. ft.
$625,000Active3 beds 4 baths1,564 sq. ft.5658 Sutherland Ct, BURKE, VA 22015
MLS# VAFX2278194Listed by: KELLER WILLIAMS REALTY
