5947 New England Woods Dr, Burke, VA 22015
Local realty services provided by:Mountain Realty ERA Powered
5947 New England Woods Dr,Burke, VA 22015
$850,000
- 4 Beds
- 4 Baths
- 2,205 sq. ft.
- Single family
- Pending
Listed by: kayli m michels, kelly kraemer-soares
Office: kw metro center
MLS#:VAFX2273234
Source:BRIGHTMLS
Price summary
- Price:$850,000
- Price per sq. ft.:$385.49
- Monthly HOA dues:$92
About this home
Welcome to this beautifully maintained Colonial in the highly sought-after Woods of Burke Centre. With three finished levels, four bedrooms, two full baths and two half baths, this home blends modern updates with everyday comfort. The renovated kitchen features black soapstone countertops, custom cabinetry, and limestone flooring that opens seamlessly to the dining and family areas, highlighted by hardwood floors and a stone fireplace. Upstairs offers four spacious bedrooms and two remodeled baths, including a primary suite with an extensive custom closet, bonus storage through the primary bath, and additional storage above the garage. The finished lower level adds flexible living space for a rec room, home gym, or office. Outside, enjoy a landscaped yard on a private pipestem lot backing to wooded walking paths, with nearby tot lots—one directly adjacent to the home—and access to five community pools available through a pool membership. Dining, shopping and the VRE are only minutes away! This well-cared-for home offers the perfect mix of comfort, convenience, and community in the heart of Burke Centre.
Contact an agent
Home facts
- Year built:1977
- Listing ID #:VAFX2273234
- Added:69 day(s) ago
- Updated:December 17, 2025 at 10:50 AM
Rooms and interior
- Bedrooms:4
- Total bathrooms:4
- Full bathrooms:2
- Half bathrooms:2
- Living area:2,205 sq. ft.
Heating and cooling
- Cooling:Central A/C
- Heating:Electric, Forced Air
Structure and exterior
- Roof:Composite, Shingle
- Year built:1977
- Building area:2,205 sq. ft.
- Lot area:0.13 Acres
Schools
- High school:ROBINSON SECONDARY SCHOOL
- Middle school:ROBINSON SECONDARY SCHOOL
- Elementary school:TERRA CENTRE
Utilities
- Water:Public
- Sewer:Public Sewer
Finances and disclosures
- Price:$850,000
- Price per sq. ft.:$385.49
- Tax amount:$9,372 (2025)
New listings near 5947 New England Woods Dr
- New
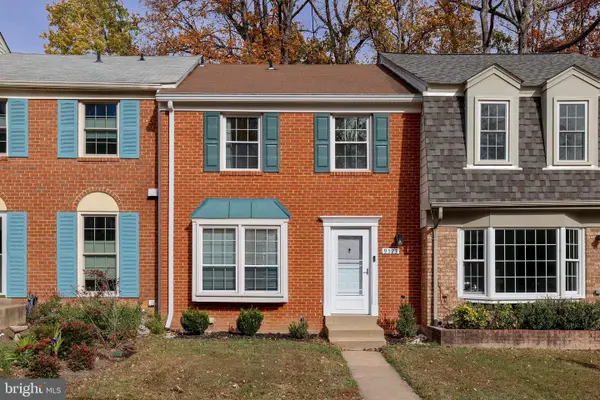 $599,900Active3 beds 4 baths1,720 sq. ft.
$599,900Active3 beds 4 baths1,720 sq. ft.9523 Cherry Oak Ct, BURKE, VA 22015
MLS# VAFX2281990Listed by: REAL BROKER, LLC - New
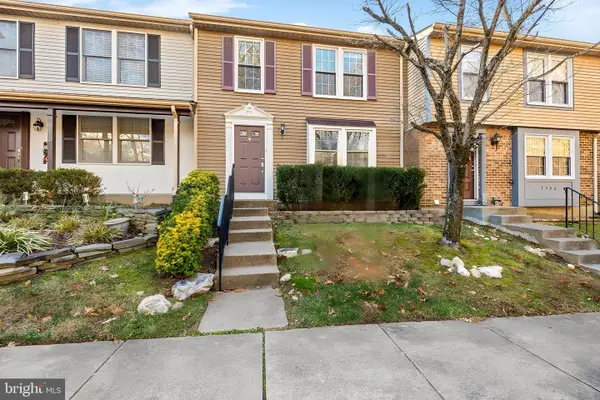 $599,000Active3 beds 3 baths2,002 sq. ft.
$599,000Active3 beds 3 baths2,002 sq. ft.7310 Glendower Ct, SPRINGFIELD, VA 22153
MLS# VAFX2282078Listed by: SAMSON PROPERTIES - New
 $699,900Active3 beds 4 baths2,305 sq. ft.
$699,900Active3 beds 4 baths2,305 sq. ft.5907 Wood Sorrels Ct, BURKE, VA 22015
MLS# VAFX2281834Listed by: NBI REALTY, LLC - New
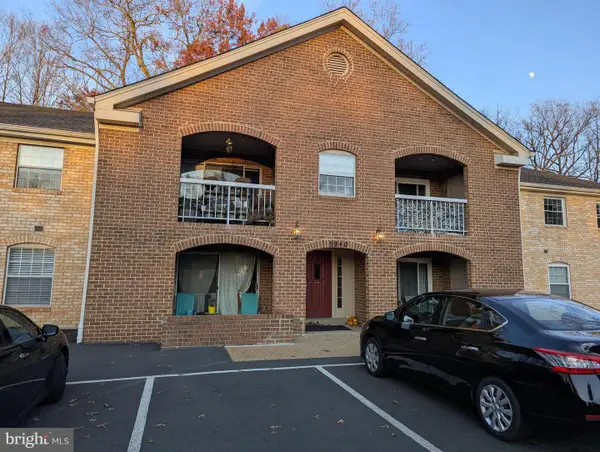 $397,000Active3 beds 2 baths1,079 sq. ft.
$397,000Active3 beds 2 baths1,079 sq. ft.5940 Cove Landing Rd #304, BURKE, VA 22015
MLS# VAFX2280960Listed by: LONG & FOSTER REAL ESTATE, INC. - Open Sat, 1 to 4pmNew
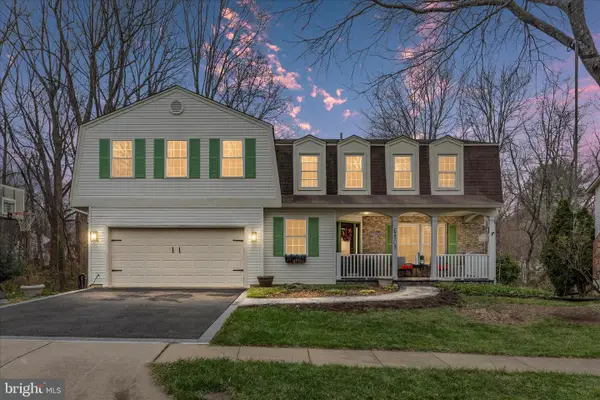 $999,000Active5 beds 5 baths2,850 sq. ft.
$999,000Active5 beds 5 baths2,850 sq. ft.5808 Wood Laurel Ct, BURKE, VA 22015
MLS# VAFX2281774Listed by: WEICHERT REALTORS - BLUE RIBBON  $899,000Pending5 beds 4 baths3,244 sq. ft.
$899,000Pending5 beds 4 baths3,244 sq. ft.6081 Burnside Landing Dr, BURKE, VA 22015
MLS# VAFX2281438Listed by: REDFIN CORPORATION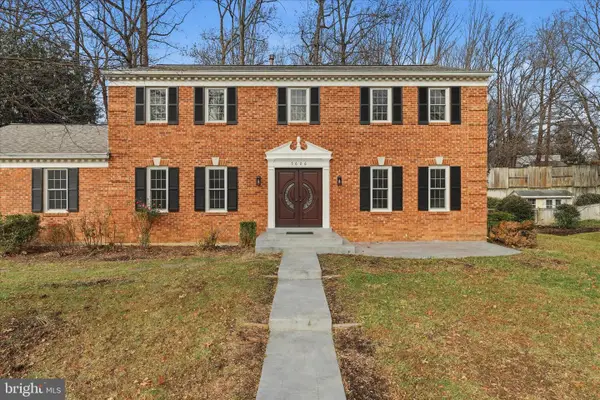 $950,000Pending4 beds 4 baths3,710 sq. ft.
$950,000Pending4 beds 4 baths3,710 sq. ft.5606 Tilia Ct, BURKE, VA 22015
MLS# VAFX2277966Listed by: COMPASS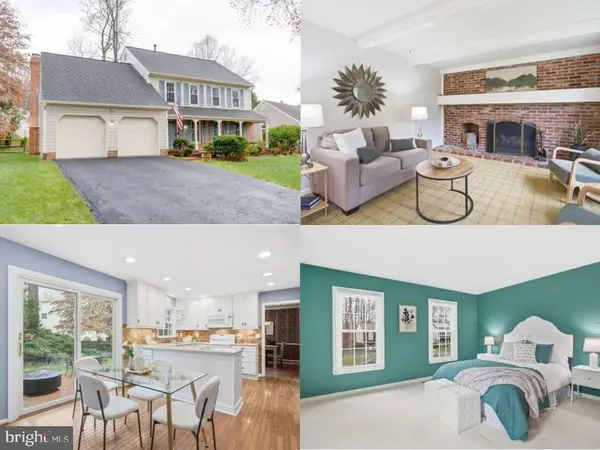 $897,888Pending4 beds 3 baths2,439 sq. ft.
$897,888Pending4 beds 3 baths2,439 sq. ft.9109 Parliament Dr, BURKE, VA 22015
MLS# VAFX2278718Listed by: EXP REALTY LLC $394,888Pending2 beds 2 baths991 sq. ft.
$394,888Pending2 beds 2 baths991 sq. ft.5902 Cove Landing Rd #202, BURKE, VA 22015
MLS# VAFX2279540Listed by: EXP REALTY LLC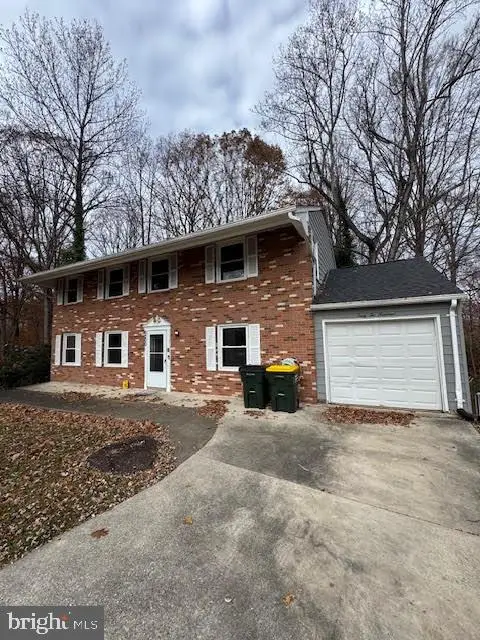 $599,000Pending5 beds 3 baths3,000 sq. ft.
$599,000Pending5 beds 3 baths3,000 sq. ft.6200 Erman Ct, BURKE, VA 22015
MLS# VAFX2280918Listed by: FAIRFAX REALTY OF TYSONS
