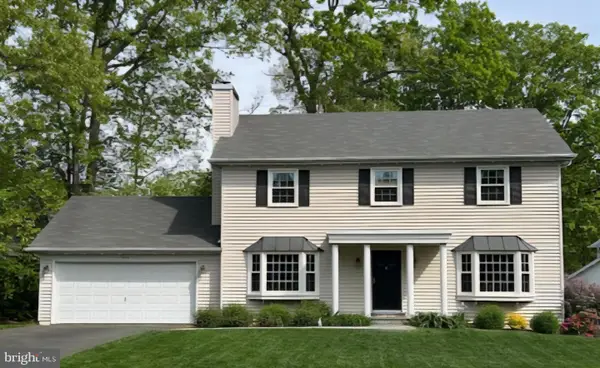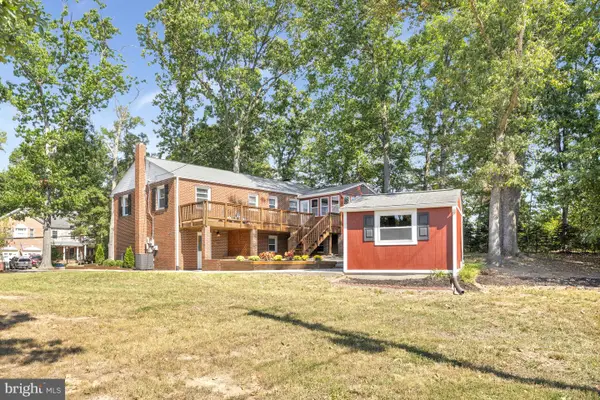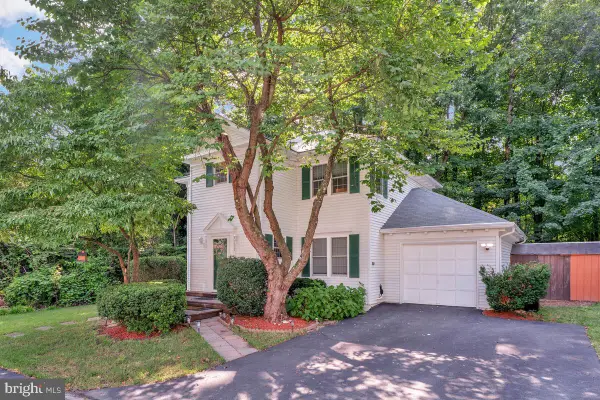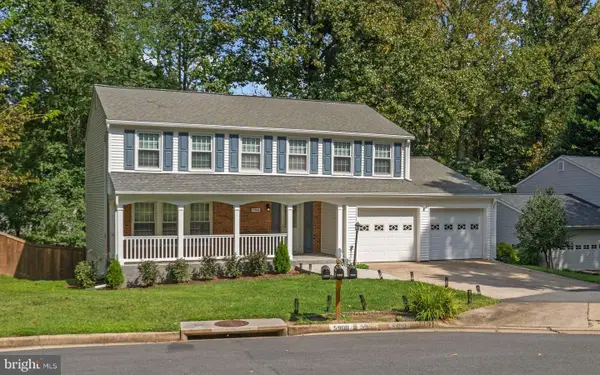6007 Wheaton Dr, BURKE, VA 22015
Local realty services provided by:ERA Liberty Realty
Listed by:julie u do
Office:compass
MLS#:VAFX2255620
Source:BRIGHTMLS
Sorry, we are unable to map this address
Price summary
- Price:$940,000
- Monthly HOA dues:$85.67
About this home
Welcome to a beautifully updated gem at 6007 Wheaton Dr, nestled in the heart of Burke, VA—recently ranked by U.S. News as the #1 place to live in Virginia. This spacious single-family home offers more than 3000 square feet of thoughtfully designed living space, blending modern luxury with everyday comfort.
Step inside to an inviting open floor plan that connects the living, dining, and kitchen areas seamlessly—perfect for gatherings and daily living. With 5 generous bedrooms, 3.5 tastefully updated bathrooms, and 18 total rooms, there’s space for everyone to spread out and make themselves at home. The primary suite is a true retreat, featuring a walk-in shower, granite vanity, and a separate sink area for added convenience.
The completely updated kitchen is a showstopper—sleek, functional, and ready for both gourmet meals and casual breakfasts. A mix of hardwood, tile, carpet, and vinyl floors throughout the home adds both style and warmth. From the living room, step out to a screened -porch and an open deck, perfect for summer grilling or year-round entertaining.
Located in a vibrant community, you’ll enjoy access to Burke Lake Park, scenic trails, community pools, and recreation centers. Commuters will appreciate the short drive to the VRE, Metrobus stops, and major commuter routes, while shopping and dining at Burke Centre, Target, and more are just minutes away.
This is more than a home—it’s a lifestyle in one of Virginia’s most desirable communities.
Contact an agent
Home facts
- Year built:1977
- Listing ID #:VAFX2255620
- Added:39 day(s) ago
- Updated:September 22, 2025 at 05:55 AM
Rooms and interior
- Bedrooms:5
- Total bathrooms:4
- Full bathrooms:3
- Half bathrooms:1
Heating and cooling
- Cooling:Ceiling Fan(s), Central A/C
- Heating:90% Forced Air, Central, Electric
Structure and exterior
- Roof:Shingle
- Year built:1977
Schools
- High school:ROBINSON SECONDARY SCHOOL
- Middle school:ROBINSON SECONDARY SCHOOL
Utilities
- Water:Public
- Sewer:Public Sewer
Finances and disclosures
- Price:$940,000
- Tax amount:$9,431 (2025)
New listings near 6007 Wheaton Dr
- Coming SoonOpen Sat, 2 to 4pm
 $629,888Coming Soon3 beds 4 baths
$629,888Coming Soon3 beds 4 baths6027 Kerrwood St, BURKE, VA 22015
MLS# VAFX2265196Listed by: FAIRFAX REALTY SELECT - Coming Soon
 $735,000Coming Soon3 beds 3 baths
$735,000Coming Soon3 beds 3 baths5713 Oak Green, BURKE, VA 22015
MLS# VAFX2268756Listed by: COMPASS - New
 $999,900Active5 beds 4 baths3,648 sq. ft.
$999,900Active5 beds 4 baths3,648 sq. ft.7100 Hundsford Ln, SPRINGFIELD, VA 22153
MLS# VAFX2268074Listed by: KW METRO CENTER - New
 $589,888Active3 beds 3 baths1,603 sq. ft.
$589,888Active3 beds 3 baths1,603 sq. ft.10411 Todman Landing Ct, BURKE, VA 22015
MLS# VAFX2263998Listed by: EXP REALTY LLC  $685,000Pending3 beds 4 baths1,742 sq. ft.
$685,000Pending3 beds 4 baths1,742 sq. ft.8323 Ridge Crossing Ln, SPRINGFIELD, VA 22152
MLS# VAFX2268442Listed by: TTR SOTHEBYS INTERNATIONAL REALTY- New
 $524,333Active3 beds 4 baths1,920 sq. ft.
$524,333Active3 beds 4 baths1,920 sq. ft.5480 Lighthouse Ln, BURKE, VA 22015
MLS# VAFX2266416Listed by: EXP REALTY LLC - Coming Soon
 $949,999Coming Soon4 beds 4 baths
$949,999Coming Soon4 beds 4 baths10114 Marshall Pond Rd, BURKE, VA 22015
MLS# VAFX2268328Listed by: COPPERMINE REALTY - New
 $849,000Active5 beds 3 baths2,538 sq. ft.
$849,000Active5 beds 3 baths2,538 sq. ft.5801 Boothe Dr, BURKE, VA 22015
MLS# VAFX2267792Listed by: KEY HOME SALES AND MANAGEMENT - New
 $775,000Active4 beds 3 baths2,468 sq. ft.
$775,000Active4 beds 3 baths2,468 sq. ft.10117 Schoolhouse Woods Ct, BURKE, VA 22015
MLS# VAFX2268216Listed by: REAL BROKER, LLC - New
 $925,000Active4 beds 3 baths2,959 sq. ft.
$925,000Active4 beds 3 baths2,959 sq. ft.5900 Carters Oak Ct, BURKE, VA 22015
MLS# VAFX2268174Listed by: SAMSON PROPERTIES
