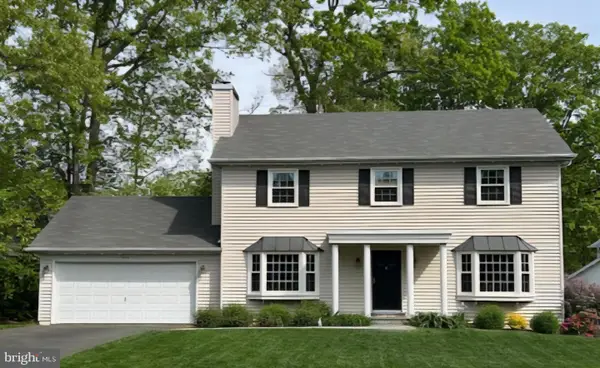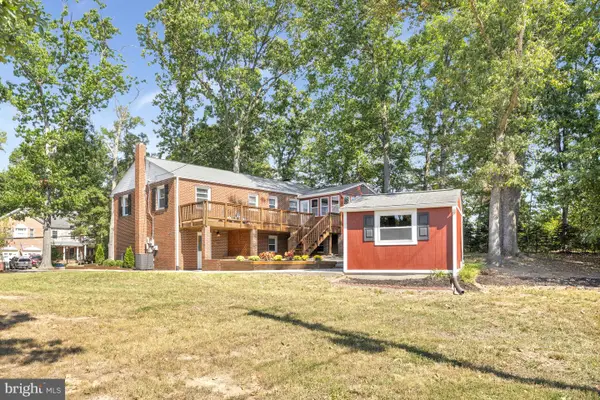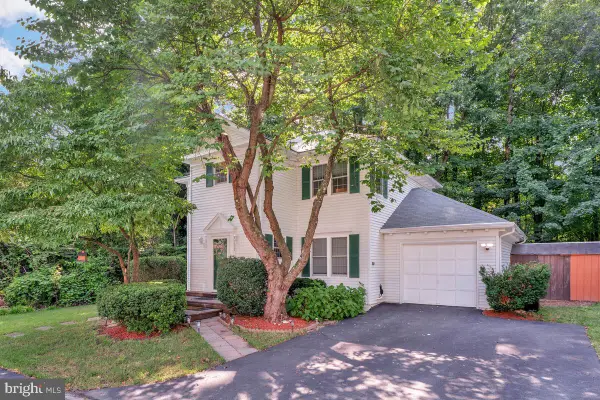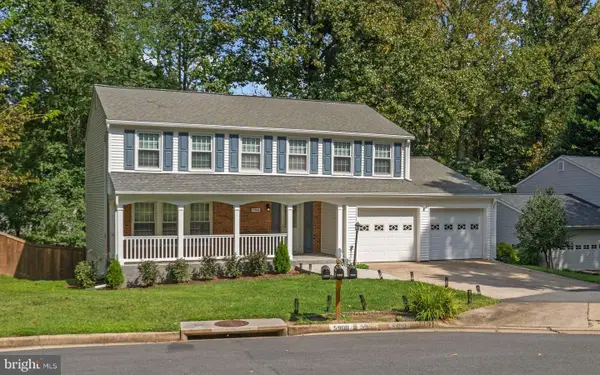6237 Wilmette Dr, BURKE, VA 22015
Local realty services provided by:ERA Cole Realty
6237 Wilmette Dr,BURKE, VA 22015
$855,000
- 4 Beds
- 3 Baths
- - sq. ft.
- Single family
- Sold
Listed by:tatyana v lara
Office:century 21 redwood realty
MLS#:VAFX2259960
Source:BRIGHTMLS
Sorry, we are unable to map this address
Price summary
- Price:$855,000
- Monthly HOA dues:$87.33
About this home
NEW ON MARKET THURSDAY , August 7 - OPEN HOUSES ( Saturday-Sunday) - 1-4 PM.
Welcome to the architecturally amazing home in the center of Burke at 6237 Wilmette Drive.
Tucked away on a charming tree-lined cul-de-sac in the neighborhood of Burke Centre Conservancy, this carefully maintained and updated home offers a private backyard oasis with lush mature landscaping perfect for relaxing or entertaining. Located in the heart of the highly desirable Burke Centre Conservancy, this home offers not only beautiful living space but also an exceptional lifestyle. Residents enjoy access to five community pools, scenic parks, playgrounds, tennis and basketball courts, and miles of walking and biking trails that wind through wooded areas and connect to several stocked ponds ideal for catch-and-release fishing.
The community hosts year-round events and seasonal festivals that foster a strong sense of connection and neighborhood pride. The Conservancy also provides well-maintained common areas, architectural guidelines that help preserve property values, and opportunities for community involvement. Conveniently located near Walmart, Target, Chick-fil-A, local restaurants, grocery stores, commuter routes, and the VRE, this home offers the perfect balance of comfort, convenience, and community living in one of Fairfax County’s most sought-after neighborhoods. Located in Burke Centre Conservancy an award winning planned community, you’ll enjoy access to 5 community centers & 5 swimming pools w/different features such as splash pads, fountains, water slides & 30 miles of walking/biking trails, tennis & basketball courts, tot lots & picnic areas. Ideal for Washington DC & a true commuter's delight, this incredible home is ideally located within minutes to 2 Virginia Railway Express (VRE) Burke Centre & Rolling Road.
This wonderful home is truly in a MOVE-IN READY condition for the future home owners. Step inside and prepare to be surprised with the open floor concept of the main level with a vaulted ceiling, wall built-in shelves and lovely foyer with a wide staircase leading to the upper level. The upper level presents the heart of home with a thoughtfully renovated kitchen that has stainless appliances, granite counter tops, kitchen island and a green house bay window for your herbs to the table. The house has a beautifully blended-in wood burning fireplace which completes this kitchen and opens it to a lovely sitting area with easy access to the outdoor space. The formal dinning room offers great dinning with an open view to the main living space. This is a true gem in its comfort and accessibility in providing same floor access to the main suite and two bedrooms with the hall shared bathroom in the middle. The lower level offers a spacious bedroom with the hall bathroom and large utility room nicely converted into the recreational space and laundry room. The oversized two car garage provides great space for cars and extra storage with easy access to the house through an exterior entry.
Contact an agent
Home facts
- Year built:1978
- Listing ID #:VAFX2259960
- Added:44 day(s) ago
- Updated:September 19, 2025 at 05:54 AM
Rooms and interior
- Bedrooms:4
- Total bathrooms:3
- Full bathrooms:3
Heating and cooling
- Cooling:Ceiling Fan(s), Central A/C
- Heating:Electric, Heat Pump(s)
Structure and exterior
- Roof:Shingle
- Year built:1978
Schools
- High school:ROBINSON SECONDARY SCHOOL
- Middle school:ROBINSON SECONDARY SCHOOL
- Elementary school:TERRA CENTRE
Utilities
- Water:Public
- Sewer:Public Sewer
Finances and disclosures
- Price:$855,000
- Tax amount:$9,032 (2025)
New listings near 6237 Wilmette Dr
- New
 $999,900Active5 beds 4 baths3,648 sq. ft.
$999,900Active5 beds 4 baths3,648 sq. ft.7100 Hundsford Ln, SPRINGFIELD, VA 22153
MLS# VAFX2268074Listed by: KW METRO CENTER - New
 $589,888Active3 beds 3 baths1,603 sq. ft.
$589,888Active3 beds 3 baths1,603 sq. ft.10411 Todman Landing Ct, BURKE, VA 22015
MLS# VAFX2263998Listed by: EXP REALTY LLC - Open Sun, 1 to 3pmNew
 $685,000Active3 beds 4 baths1,742 sq. ft.
$685,000Active3 beds 4 baths1,742 sq. ft.8323 Ridge Crossing Ln, SPRINGFIELD, VA 22152
MLS# VAFX2268442Listed by: TTR SOTHEBYS INTERNATIONAL REALTY - Open Sat, 1 to 3pmNew
 $524,333Active3 beds 4 baths1,920 sq. ft.
$524,333Active3 beds 4 baths1,920 sq. ft.5480 Lighthouse Ln, BURKE, VA 22015
MLS# VAFX2266416Listed by: EXP REALTY LLC - Coming Soon
 $949,999Coming Soon4 beds 4 baths
$949,999Coming Soon4 beds 4 baths10114 Marshall Pond Rd, BURKE, VA 22015
MLS# VAFX2268328Listed by: COPPERMINE REALTY - New
 $849,000Active5 beds 3 baths2,538 sq. ft.
$849,000Active5 beds 3 baths2,538 sq. ft.5801 Boothe Dr, BURKE, VA 22015
MLS# VAFX2267792Listed by: KEY HOME SALES AND MANAGEMENT - Open Sat, 12 to 3pmNew
 $775,000Active4 beds 3 baths2,468 sq. ft.
$775,000Active4 beds 3 baths2,468 sq. ft.10117 Schoolhouse Woods Ct, BURKE, VA 22015
MLS# VAFX2268216Listed by: REAL BROKER, LLC - Open Sat, 1 to 3pmNew
 $925,000Active4 beds 3 baths2,959 sq. ft.
$925,000Active4 beds 3 baths2,959 sq. ft.5900 Carters Oak Ct, BURKE, VA 22015
MLS# VAFX2268174Listed by: SAMSON PROPERTIES - New
 $799,900Active5 beds 3 baths1,434 sq. ft.
$799,900Active5 beds 3 baths1,434 sq. ft.6614 Grey Fox Dr, SPRINGFIELD, VA 22152
MLS# VAFX2267908Listed by: SSG REAL ESTATE LLC.  $859,000Pending5 beds 3 baths2,714 sq. ft.
$859,000Pending5 beds 3 baths2,714 sq. ft.7133 Red Horse Tavern Ln, SPRINGFIELD, VA 22153
MLS# VAFX2264302Listed by: KW METRO CENTER
