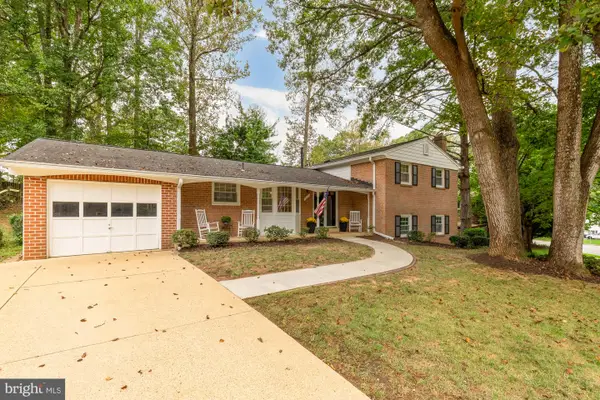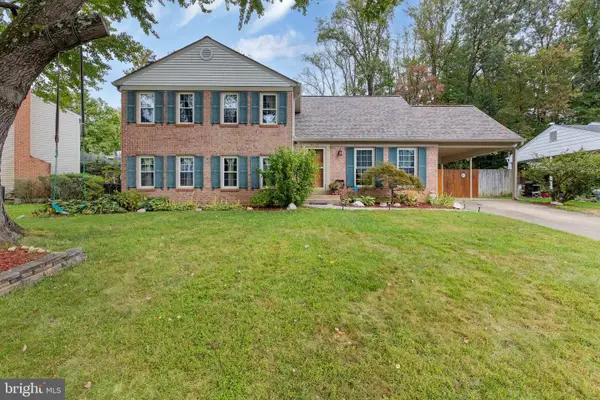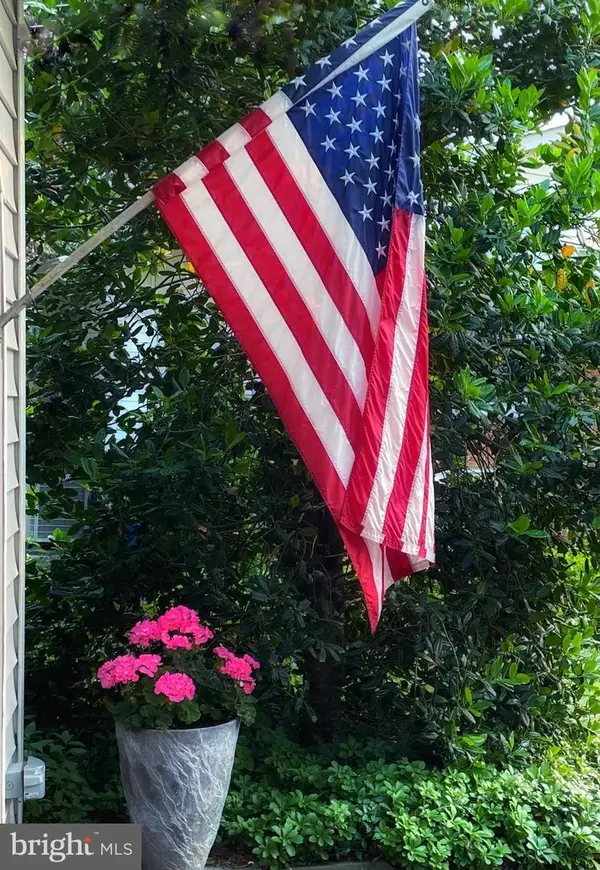9060 Brook Ford Rd, Burke, VA 22015
Local realty services provided by:ERA Central Realty Group
Listed by:elizabeth w conroy
Office:serhant
MLS#:VAFX2259128
Source:BRIGHTMLS
Price summary
- Price:$925,000
- Price per sq. ft.:$344.76
- Monthly HOA dues:$20.92
About this home
Welcome to 9060 Brook Ford Road, a freshly updated classic colonial nestled on a lush ¼-acre lot in the heart of Burke Station Square. This 5-bedroom, 3.5-bathroom single-family home offers over 2,600 square feet of fully renovated living space, blending timeless charm with modern sophistication.
Step inside to discover brand new luxury plank flooring that flows seamlessly throughout the main level, complemented by fresh designer paint and carefully curated light fixtures. The heart of the home is a completely renovated kitchen featuring all wood shaker cabinetry with soft-close drawers and doors , gleaming quartz countertops and brand new stainless steel appliances—all framed by elegant brushed gold hardware. Additional highlights include a stylish mudroom with built-in storage and seating, an open and light filled dining room, oversized living room with built-in custom storage and room for a beverage fridge, and a cozy family room featuring a whitewashed brick fireplace, shiplap accent and rustic wood mantel.
Retreat upstairs to four spacious and light filled bedrooms, all newly carpeted for warmth and comfort. The custom-designed bathrooms are true showstoppers, with premium all wood vanities, quartz counters, statement mirrors, and high-end fixtures.
The fully finished walk-out basement is full of light. Here you can find the 5th bedroom with new casement picture window, another full bathroom, a recreation/play room and the laundry/utility area! All opening up to a large brick patio —perfect for relaxing or entertaining in the expansive backyard.
Don’t miss this rare opportunity to own a turnkey home in an established neighborhood close to parks, shopping, top-rated schools, and easy commuter routes.
Contact an agent
Home facts
- Year built:1973
- Listing ID #:VAFX2259128
- Added:65 day(s) ago
- Updated:October 05, 2025 at 01:38 PM
Rooms and interior
- Bedrooms:5
- Total bathrooms:4
- Full bathrooms:3
- Half bathrooms:1
- Living area:2,683 sq. ft.
Heating and cooling
- Cooling:Central A/C
- Heating:Forced Air, Oil
Structure and exterior
- Roof:Architectural Shingle
- Year built:1973
- Building area:2,683 sq. ft.
- Lot area:0.24 Acres
Schools
- High school:LAKE BRADDOCK SECONDARY SCHOOL
- Middle school:LAKE BRADDOCK SECONDARY SCHOOL
- Elementary school:KINGS GLEN
Utilities
- Water:Public
- Sewer:Public Sewer
Finances and disclosures
- Price:$925,000
- Price per sq. ft.:$344.76
- Tax amount:$8,629 (2025)
New listings near 9060 Brook Ford Rd
- New
 $739,900Active4 beds 3 baths1,848 sq. ft.
$739,900Active4 beds 3 baths1,848 sq. ft.6122 Mantle Rd, BURKE, VA 22015
MLS# VAFX2273000Listed by: NEWSTAR 1ST REALTY, LLC - New
 $1,599,900Active7 beds 5 baths5,743 sq. ft.
$1,599,900Active7 beds 5 baths5,743 sq. ft.5835 Fitzhugh St, BURKE, VA 22015
MLS# VAFX2270272Listed by: NEW DIMENSIONS REALTY GROUP LLC - Coming Soon
 $550,000Coming Soon3 beds 3 baths
$550,000Coming Soon3 beds 3 baths5879 Jacksons Oak Ct, BURKE, VA 22015
MLS# VAFX2270620Listed by: KELLER WILLIAMS CAPITAL PROPERTIES - New
 $664,599Active3 beds 4 baths2,310 sq. ft.
$664,599Active3 beds 4 baths2,310 sq. ft.7267 Olde Lantern Way, SPRINGFIELD, VA 22152
MLS# VAFX2272850Listed by: MOUNT HIGH REALTY - Coming Soon
 $585,000Coming Soon3 beds 4 baths
$585,000Coming Soon3 beds 4 baths12210 Wye Oak Commons Cir, BURKE, VA 22015
MLS# VAFX2270628Listed by: PROPERTY COLLECTIVE - Open Sun, 2 to 4pmNew
 $825,000Active5 beds 4 baths2,925 sq. ft.
$825,000Active5 beds 4 baths2,925 sq. ft.9107 Joyce Phillip Ct, SPRINGFIELD, VA 22153
MLS# VAFX2269016Listed by: COMPASS  $901,000Pending6 beds 4 baths1,934 sq. ft.
$901,000Pending6 beds 4 baths1,934 sq. ft.8715 Etta Dr, SPRINGFIELD, VA 22152
MLS# VAFX2272370Listed by: KW UNITED- Open Sun, 2 to 4pmNew
 $625,000Active3 beds 4 baths1,956 sq. ft.
$625,000Active3 beds 4 baths1,956 sq. ft.6048 Heathwick Ct, BURKE, VA 22015
MLS# VAFX2270268Listed by: PEARSON SMITH REALTY, LLC - Open Sun, 1 to 3pmNew
 $859,900Active4 beds 4 baths2,034 sq. ft.
$859,900Active4 beds 4 baths2,034 sq. ft.9101 Rural Plains Pl, SPRINGFIELD, VA 22153
MLS# VAFX2269522Listed by: SAMSON PROPERTIES - New
 $850,000Active5 beds 3 baths2,405 sq. ft.
$850,000Active5 beds 3 baths2,405 sq. ft.10848 Burr Oak Way, BURKE, VA 22015
MLS# VAFX2270012Listed by: COMPASS
