9909 Lakepointe Dr, Burke, VA 22015
Local realty services provided by:ERA Reed Realty, Inc.
9909 Lakepointe Dr,Burke, VA 22015
$599,900
- 3 Beds
- 4 Baths
- 1,280 sq. ft.
- Townhouse
- Pending
Listed by: sharon h ackerson, douglas ackerson
Office: coldwell banker realty
MLS#:VAFX2273178
Source:BRIGHTMLS
Price summary
- Price:$599,900
- Price per sq. ft.:$468.67
- Monthly HOA dues:$104.33
About this home
Welcome to 9909 Lakepointe Drive—situated just steps from Royal Lake Park that features a walking trail around the lake. Please do not miss out on this well-maintained 3 level townhome with 3 bedrooms, and 2 FB on the upper level along with an additional 2 HB on each of the main and lower levels. The main level features hardwood floors throughout the living and dining rooms. The private patio area backs up to woods. The basement is fully finished. Updates include: Commercial Grade Water Heater (2018), New Dishwasher (2020), new patio/drainage (2018), new 50-year Architectural Shingle Roof (2017), Upstairs carpeting (2021), Bedrooms painted (2022/2023), Living Room painted (2022) Washer/Dryer (2023), Master toilet (2023), Refrigerator (2024), Attic insulation (2024), Upstairs hallway and stairway painted (2025) . The home comes with one assigned parking space (9909) with ample reserved parking spaces nearby.
Contact an agent
Home facts
- Year built:1972
- Listing ID #:VAFX2273178
- Added:93 day(s) ago
- Updated:January 07, 2026 at 08:54 AM
Rooms and interior
- Bedrooms:3
- Total bathrooms:4
- Full bathrooms:2
- Half bathrooms:2
- Living area:1,280 sq. ft.
Heating and cooling
- Cooling:Central A/C
- Heating:90% Forced Air, Natural Gas
Structure and exterior
- Roof:Shingle
- Year built:1972
- Building area:1,280 sq. ft.
- Lot area:0.03 Acres
Schools
- High school:LAKE BRADDOCK
- Middle school:LAKE BRADDOCK SECONDARY SCHOOL
Utilities
- Water:Public
- Sewer:Public Sewer
Finances and disclosures
- Price:$599,900
- Price per sq. ft.:$468.67
- Tax amount:$6,306 (2025)
New listings near 9909 Lakepointe Dr
- Coming Soon
 $839,888Coming Soon4 beds 3 baths
$839,888Coming Soon4 beds 3 baths7209 Drifter Ct, BURKE, VA 22015
MLS# VAFX2281038Listed by: EXP REALTY LLC - New
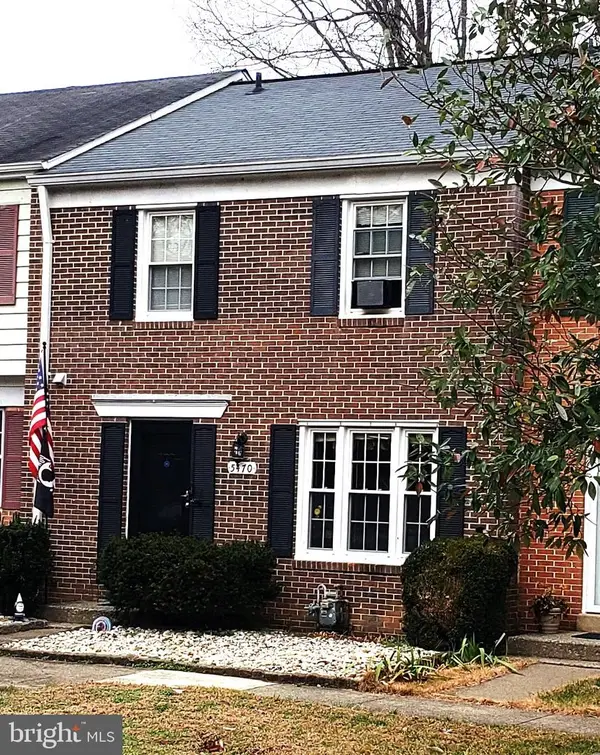 $539,900Active3 beds 4 baths1,232 sq. ft.
$539,900Active3 beds 4 baths1,232 sq. ft.5470 Lighthouse Ln, BURKE, VA 22015
MLS# VAFX2284360Listed by: UNITED REAL ESTATE HORIZON - New
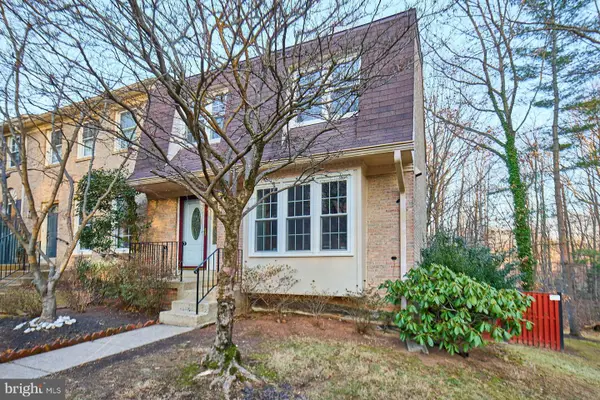 $659,000Active3 beds 4 baths2,264 sq. ft.
$659,000Active3 beds 4 baths2,264 sq. ft.9007 Okeith Ct, SPRINGFIELD, VA 22152
MLS# VAFX2283796Listed by: BELTRAN & ASSOCIATES REALTY LLC - New
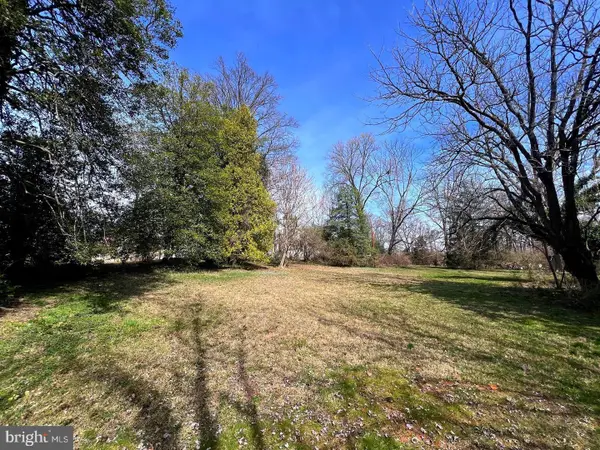 $550,000Active0.44 Acres
$550,000Active0.44 Acres9338 Lee St, BURKE, VA 22015
MLS# VAFX2283662Listed by: KELLER WILLIAMS REALTY - Coming Soon
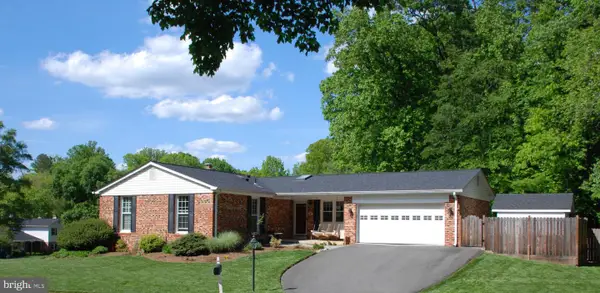 $850,000Coming Soon4 beds 3 baths
$850,000Coming Soon4 beds 3 baths9322 Elk Dr, SPRINGFIELD, VA 22153
MLS# VAFX2280064Listed by: SAMSON PROPERTIES - Coming Soon
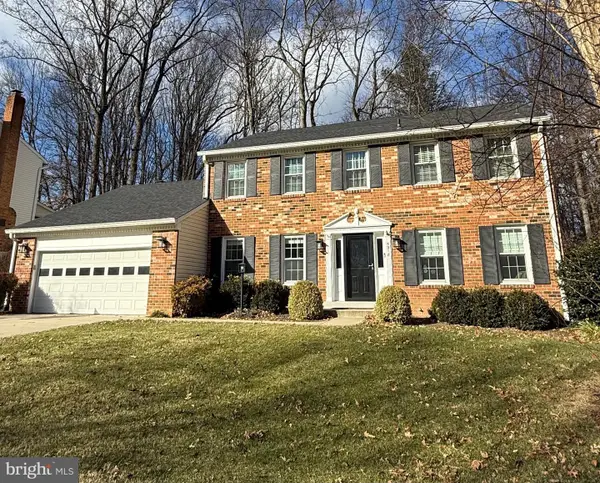 $990,000Coming Soon5 beds 4 baths
$990,000Coming Soon5 beds 4 baths5918 Oakland Park Dr, BURKE, VA 22015
MLS# VAFX2283326Listed by: LONG & FOSTER REAL ESTATE, INC. - Coming SoonOpen Sat, 1 to 3pm
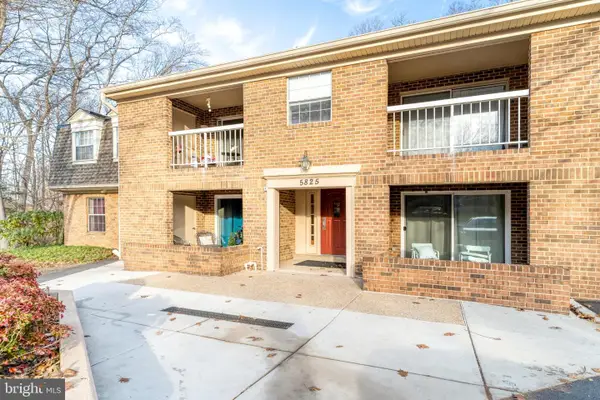 $415,000Coming Soon2 beds 2 baths
$415,000Coming Soon2 beds 2 baths5825 Cove Landing Rd #101, BURKE, VA 22015
MLS# VAFX2281516Listed by: WEICHERT, REALTORS - Coming SoonOpen Sat, 11am to 1pm
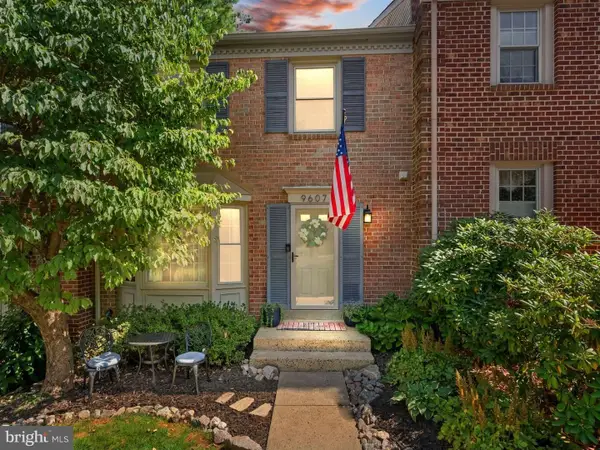 $650,000Coming Soon3 beds 4 baths
$650,000Coming Soon3 beds 4 baths9607 Lake Braddock Dr, BURKE, VA 22015
MLS# VAFX2282392Listed by: SAMSON PROPERTIES 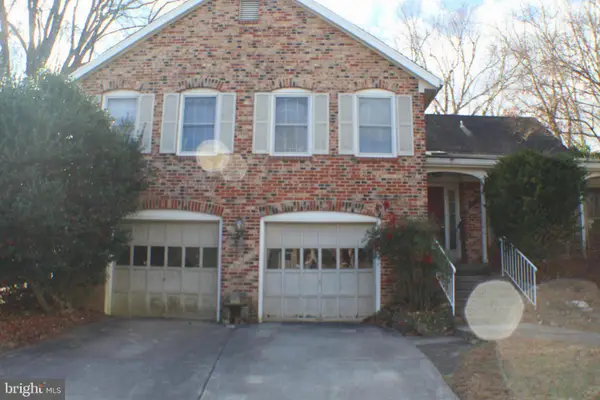 $849,999Active4 beds 3 baths1,991 sq. ft.
$849,999Active4 beds 3 baths1,991 sq. ft.9217 Dorothy Ln, SPRINGFIELD, VA 22153
MLS# VAFX2283024Listed by: KEYSTONE REALTY $799,000Pending4 beds 2 baths1,951 sq. ft.
$799,000Pending4 beds 2 baths1,951 sq. ft.6906 Sprouse Ct, SPRINGFIELD, VA 22153
MLS# VAFX2275892Listed by: COMPASS
