11497 Yeats Dr, Catlett, VA 20119
Local realty services provided by:ERA Liberty Realty
Listed by: marisa blue alford
Office: berkshire hathaway homeservices penfed realty
MLS#:VAFQ2018354
Source:BRIGHTMLS
Price summary
- Price:$975,000
- Price per sq. ft.:$195.98
- Monthly HOA dues:$25
About this home
This 2025 remodel of a Classic Colonial estate on 13+ acres offers nearly 5,000 sq ft, three finished levels, and an open, light-filled floor plan. Imagine gathering with loved ones in a show stopping kitchen featuring quartz countertops, waterfall backsplash, 10-foot island, and gold accents. The perfect backdrop for holiday entertaining, this reimagined space is truly the heart of the home.
The grand foyer and family room boast soaring 18-ft ceilings with sweeping views of a landscape dotted with mature fruit trees. Formal dining and sitting rooms are framed by stately columns, while light oak engineered hardwood flooring flows throughout the main level and up the staircase, accented by striking black railings and risers.
The first-floor primary suite includes vaulted ceilings and a spa-style bath with soaking tub, step-in shower, and dual vanities. Upstairs, a spacious landing overlooks both the foyer and family room, connecting three additional bedrooms, a bonus room, and a full bath.
The fully finished walk-up basement offers endless flexibility—whether you envision a home theater, gym, hobby space, or second family room. Multiple open areas allow you to customize to your lifestyle. An additional full bathroom and NTC bedroom complete this expansive lower level.
Beyond the home, this horse-friendly property rests in the quiet, 17-home Waterford Estates community. Apple, peach, and fig trees dot the grounds, while the rear acreage holds mature forest and level trails—perfect for ATV rides, morning rides on horseback, or a tranquil walk to the seasonal Town Run Creek at the far boundary.
Here, refined country living is more than a house—it’s a setting for seasons to unfold and memories to be made.
Contact an agent
Home facts
- Year built:2004
- Listing ID #:VAFQ2018354
- Added:157 day(s) ago
- Updated:February 21, 2026 at 08:31 AM
Rooms and interior
- Bedrooms:4
- Total bathrooms:4
- Full bathrooms:3
- Half bathrooms:1
- Living area:4,975 sq. ft.
Heating and cooling
- Cooling:Ceiling Fan(s), Central A/C
- Heating:Central, Electric, Heat Pump(s)
Structure and exterior
- Roof:Architectural Shingle
- Year built:2004
- Building area:4,975 sq. ft.
- Lot area:13.13 Acres
Schools
- High school:LIBERTY (FAUQUIER)
- Middle school:CEDAR LEE
- Elementary school:H. M. PEARSON
Utilities
- Water:Private, Well
- Sewer:On Site Septic
Finances and disclosures
- Price:$975,000
- Price per sq. ft.:$195.98
- Tax amount:$5,987 (2025)
New listings near 11497 Yeats Dr
- Coming Soon
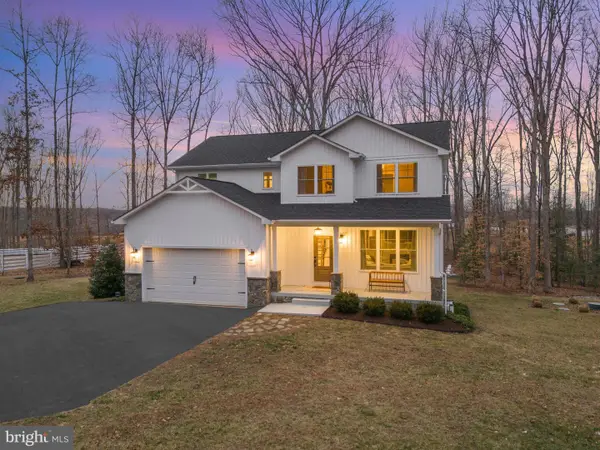 $750,000Coming Soon5 beds 4 baths
$750,000Coming Soon5 beds 4 baths11764 Bowery Ln, CATLETT, VA 20119
MLS# VAFQ2020540Listed by: REDFIN CORPORATION - Open Sat, 1 to 3pmNew
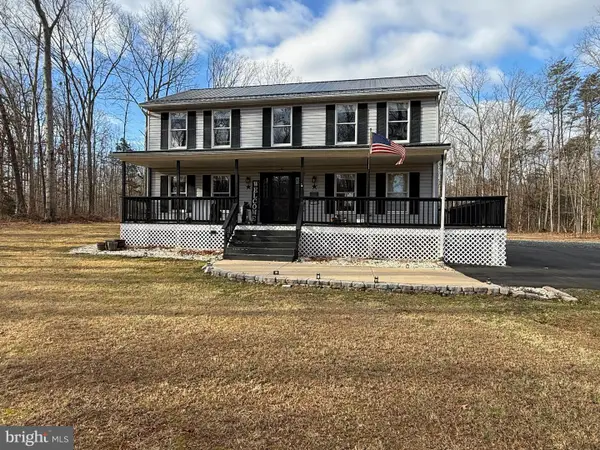 $550,000Active4 beds 3 baths2,240 sq. ft.
$550,000Active4 beds 3 baths2,240 sq. ft.10554 Brent Town Rd, CATLETT, VA 20119
MLS# VAFQ2020508Listed by: LPT REALTY, LLC  $2,400,000Active26.15 Acres
$2,400,000Active26.15 Acres6717 Catlett Rd, CATLETT, VA
MLS# VAFQ2020334Listed by: WRIGHT REALTY, INC.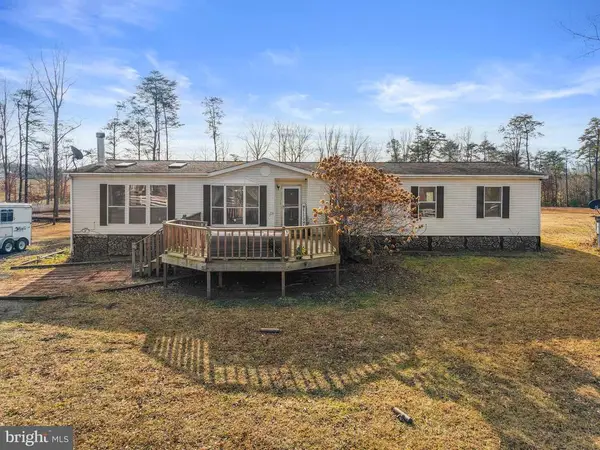 $470,000Pending4 beds -- baths1,716 sq. ft.
$470,000Pending4 beds -- baths1,716 sq. ft.2057 Cottontail Ln, Catlett, VA
MLS# VAFQ2019918Listed by: KW METRO CENTER $795,000Active5 beds 4 baths3,492 sq. ft.
$795,000Active5 beds 4 baths3,492 sq. ft.10757 Shenandoah Path, CATLETT, VA
MLS# VAFQ2019872Listed by: LPT REALTY, LLC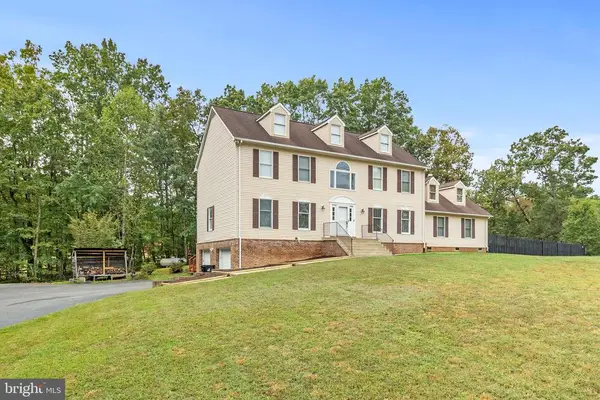 $859,000Active4 beds 3 baths4,941 sq. ft.
$859,000Active4 beds 3 baths4,941 sq. ft.1503 Grace Estates Dr, Catlett, VA
MLS# VAFQ2018580Listed by: KW UNITED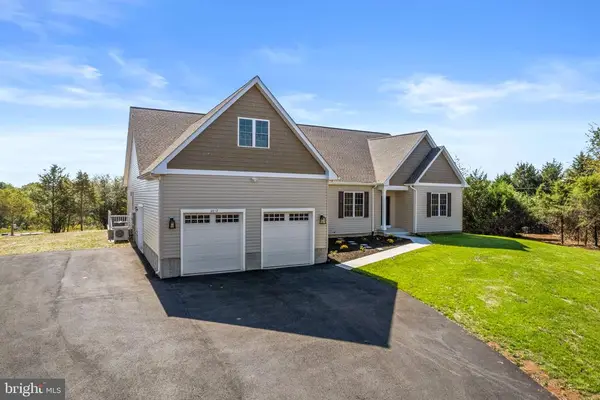 $794,500Active4 beds 3 baths5,601 sq. ft.
$794,500Active4 beds 3 baths5,601 sq. ft.2012 Dozer Ln, Catlett, VA
MLS# VAFQ2017950Listed by: LPT REALTY, LLC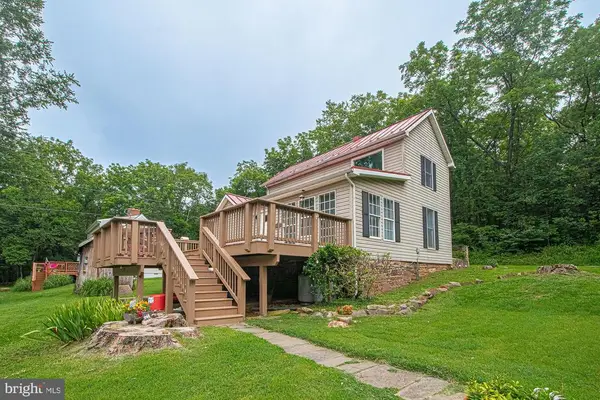 $499,000Active3 beds 2 baths1,260 sq. ft.
$499,000Active3 beds 2 baths1,260 sq. ft.8270 Rogues Rd, Catlett, VA
MLS# VAFQ2017564Listed by: SAMSON PROPERTIES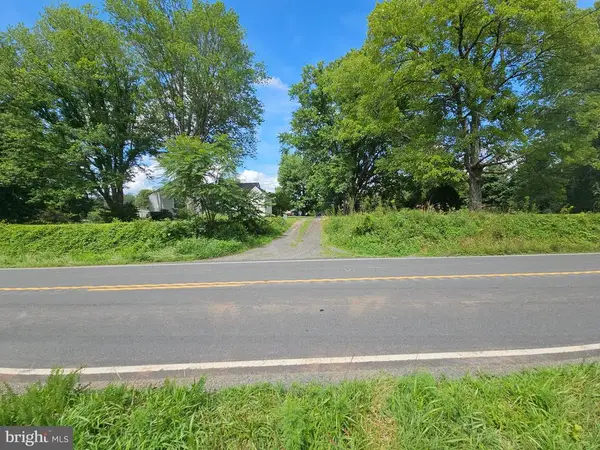 $950,000Active36.85 Acres
$950,000Active36.85 Acres11145 Brent Town Rd, Catlett, VA
MLS# VAFQ2017484Listed by: MID ATLANTIC PROPERTY MANAGEMENT

