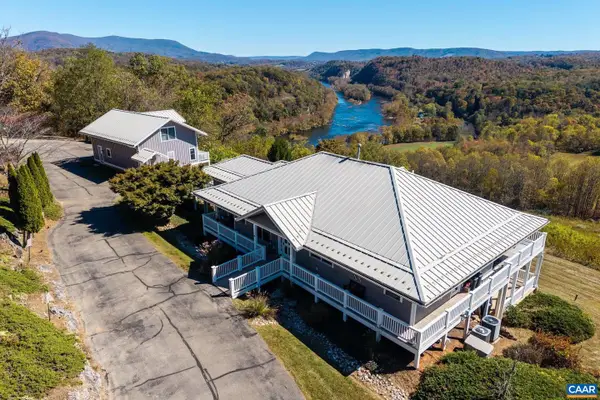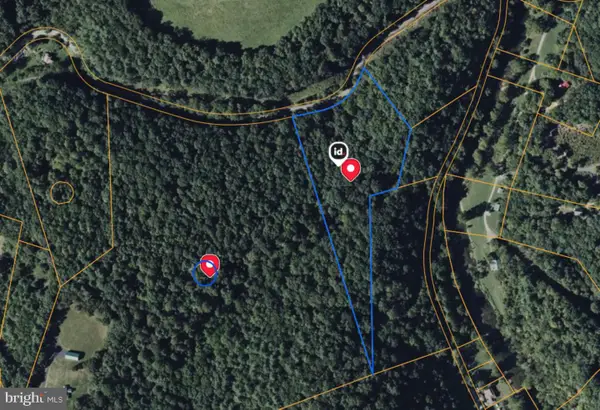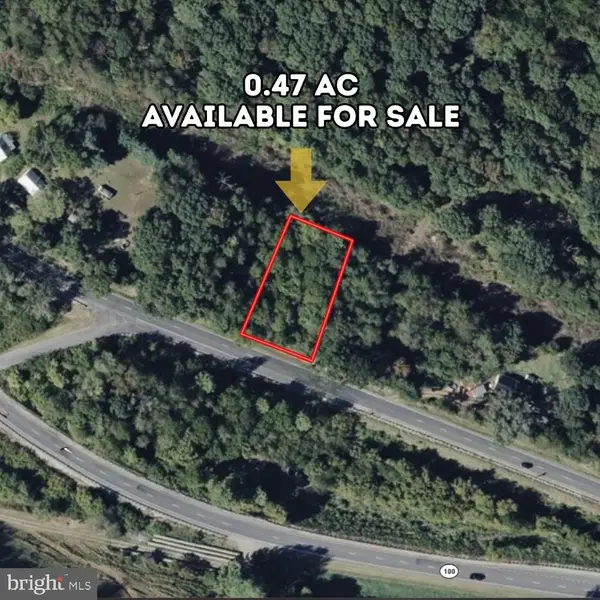2555 Karawood Ln, Central, VA 22801
Local realty services provided by:Mountain Realty ERA Powered
2555 Karawood Ln,Rockingham, VA 22801
$899,500
- 4 Beds
- 6 Baths
- 4,754 sq. ft.
- Single family
- Pending
Listed by:christopher abrams rooker
Office:nest realty harrisonburg
MLS#:VARO2002568
Source:BRIGHTMLS
Price summary
- Price:$899,500
- Price per sq. ft.:$189.21
About this home
Tucked into a secluded, wooded setting just minutes from city amenities, this expansive home offers nearly 4,600+ finished square feet of beautifully designed space. The main level features a large living and dining room, a two-story great room with wood-burning fireplace, and a stunning eat-in kitchen with quartz counters, gas cooktop, and skylight. The true showstopper: two connected sunrooms (12’x42’) with vaulted ceilings, skylights, and sweeping views. The main-level owner’s suite includes two full baths and a walk-in closet. Home sauna completes the main level! Upstairs boasts 10’ ceilings, abundant natural light, 3 spacious bedrooms, and 2 full baths. The finished basement includes a huge rec room with fireplace, wet bar, bonus room, full bath, and storage. Gorgeous hardwoods, a wraparound porch, large rear deck, water feature, and lush landscaping complete this private oasis. Double garage, 12x20 storage shed, laundry with sink and cabinetry, and ample storage throughout. A rare blend of space, serenity, and convenience.
Contact an agent
Home facts
- Year built:1987
- Listing ID #:VARO2002568
- Added:55 day(s) ago
- Updated:November 01, 2025 at 10:20 AM
Rooms and interior
- Bedrooms:4
- Total bathrooms:6
- Full bathrooms:5
- Half bathrooms:1
- Living area:4,754 sq. ft.
Heating and cooling
- Cooling:Central A/C
- Heating:Electric, Forced Air, Heat Pump - Gas BackUp, Propane - Owned
Structure and exterior
- Roof:Composite
- Year built:1987
- Building area:4,754 sq. ft.
- Lot area:3.14 Acres
Schools
- High school:TURNER ASHBY
- Middle school:WILBUR S. PENCE
- Elementary school:MOUNTAIN VIEW
Utilities
- Water:Public
- Sewer:Public Sewer
Finances and disclosures
- Price:$899,500
- Price per sq. ft.:$189.21
- Tax amount:$3,956 (2025)
New listings near 2555 Karawood Ln
- New
 $2,750,000Active9 beds 9 baths7,024 sq. ft.
$2,750,000Active9 beds 9 baths7,024 sq. ft.125 River Ridge Dr, PEARISBURG, VA 24134
MLS# 670427Listed by: FRANK HARDY SOTHEBY'S INTERNATIONAL REALTY  $29,900Active8.8 Acres
$29,900Active8.8 Acres0 Broad Hollow Rd, PEARISBURG, VA 24134
MLS# VAGI2000008Listed by: CHARIS REALTY GROUP $9,000Active0.47 Acres
$9,000Active0.47 Acres00 Pulaski Giles Tpke, PEARISBURG, VA 24134
MLS# VAGI2000016Listed by: THE GREENE REALTY GROUP $415,000Active5 beds 3 baths3,655 sq. ft.
$415,000Active5 beds 3 baths3,655 sq. ft.710 S. HIGH, PEARISBURG, VA 24134
MLS# 54818Listed by: SOLUTIONS REAL ESTATE
