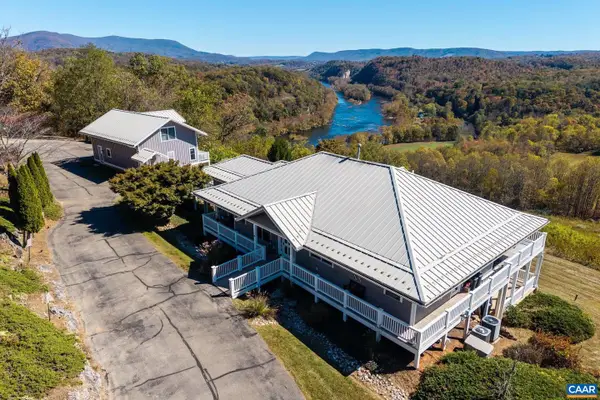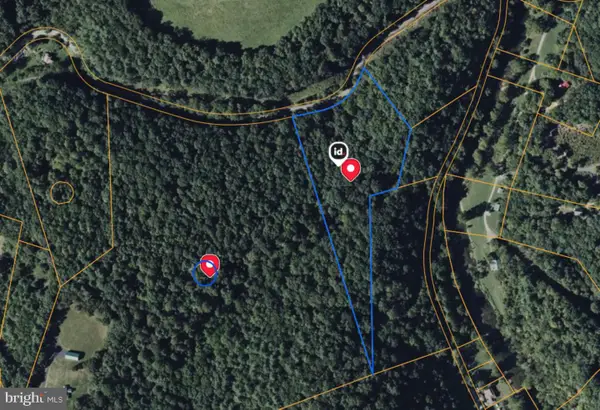2640 Karawood Ln, Central, VA 22801
Local realty services provided by:ERA Bill May Realty Company
2640 Karawood Ln,Rockingham, VA 22801
$924,900
- 5 Beds
- 6 Baths
- 5,853 sq. ft.
- Single family
- Pending
Listed by: jojo bucher
Office: cottonwood commercial llc.
MLS#:670740
Source:CHARLOTTESVILLE
Price summary
- Price:$924,900
- Price per sq. ft.:$158.02
About this home
Convenience, location, privacy, and luxury define this beautiful home set on 1.24 private wooded acres; the open floor plan highlights natural wood floors that enhance the home’s beauty, while five extra-large en-suites—each with a private bath and walk-in closet—ensure space and privacy for the whole family, including a secluded primary bedroom wing with a luxurious bathroom and oversized closet; a newly built mudroom off the attached two-car garage provides a seamless transition from outdoors to indoors, and a detached three-car garage delivers abundant storage and workshop potential, while an approximately 1,400 sq ft composite deck expands outdoor living and entertaining; recent upgrades include all-new HVAC units (2019), a whole-house hot water circulator, central vacuum, and numerous other features that combine convenience, luxury, and privacy at a great value.
Contact an agent
Home facts
- Year built:2001
- Listing ID #:670740
- Added:102 day(s) ago
- Updated:February 16, 2026 at 08:42 AM
Rooms and interior
- Bedrooms:5
- Total bathrooms:6
- Full bathrooms:5
- Half bathrooms:1
- Living area:5,853 sq. ft.
Heating and cooling
- Cooling:Central Air
- Heating:Central, Forced Air, Hot Water, Propane
Structure and exterior
- Year built:2001
- Building area:5,853 sq. ft.
- Lot area:1.24 Acres
Schools
- High school:Turner Ashby
- Middle school:Wilbur S. Pence
- Elementary school:Mountain View (Rockingham)
Utilities
- Water:Public
- Sewer:Public Sewer
Finances and disclosures
- Price:$924,900
- Price per sq. ft.:$158.02
- Tax amount:$4,900 (2025)
New listings near 2640 Karawood Ln
 $2,750,000Active9 beds 9 baths7,024 sq. ft.
$2,750,000Active9 beds 9 baths7,024 sq. ft.125 River Ridge Dr, PEARISBURG, VA 24134
MLS# 670427Listed by: FRANK HARDY SOTHEBY'S INTERNATIONAL REALTY- New
 $24,500Active8.8 Acres
$24,500Active8.8 Acres0 Broad Hollow Rd, PEARISBURG, VA 24134
MLS# VAGI2000020Listed by: CHARIS REALTY GROUP  $415,000Active5 beds 3 baths3,655 sq. ft.
$415,000Active5 beds 3 baths3,655 sq. ft.710 S. HIGH, PEARISBURG, VA 24134
MLS# 54818Listed by: SOLUTIONS REAL ESTATE

