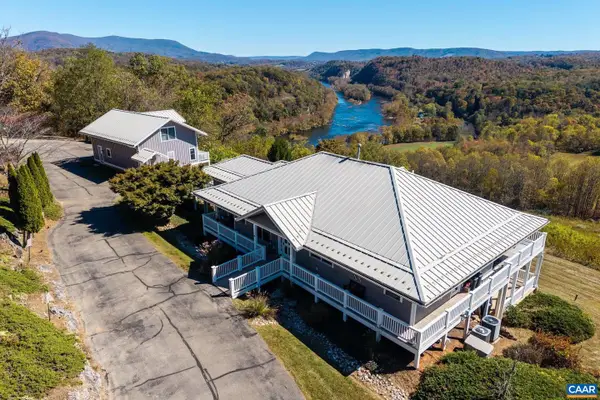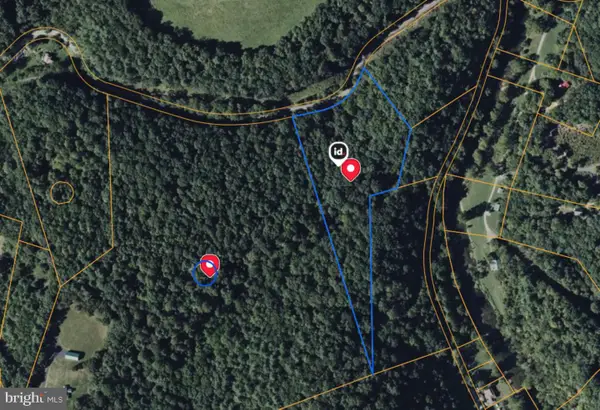550 Grommet Dr, Central, VA 22801
Local realty services provided by:ERA Bill May Realty Company
550 Grommet Dr,Rockingham, VA 22801
$459,900
- 5 Beds
- 3 Baths
- 2,203 sq. ft.
- Single family
- Active
Listed by: trevor crider
Office: real broker llc.
MLS#:666333
Source:VA_HRAR
Price summary
- Price:$459,900
- Price per sq. ft.:$130.88
About this home
Welcome to this spacious and modern one owner home in Cobbler’s Valley! Step into an open concept living area perfect for entertaining, featuring a modern kitchen with granite countertops, ample cabinetry, and seamless flow into the dining area. Upstairs, you’ll find five generously sized bedrooms, all thoughtfully situated for privacy and convenience. Two full bathrooms with double vanities are located upstairs, which includes the primary en-suite. The home also boasts a large two-car garage and an unfinished basement—perfect for storage, a home gym, or future expansion. Enjoy breathtaking views of the Shenandoah Valley from the back deck, perfect for entertaining or relaxing on warm summer nights. Nestled in Rockingham County, this home combines peaceful country living with effortless access to urban amenities. Come check it out!
Contact an agent
Home facts
- Year built:2022
- Listing ID #:666333
- Added:230 day(s) ago
- Updated:February 16, 2026 at 03:36 PM
Rooms and interior
- Bedrooms:5
- Total bathrooms:3
- Full bathrooms:2
- Half bathrooms:1
- Living area:2,203 sq. ft.
Heating and cooling
- Cooling:Central AC
- Heating:Heat Pump
Structure and exterior
- Year built:2022
- Building area:2,203 sq. ft.
- Lot area:0.17 Acres
Schools
- High school:Turner Ashby
- Middle school:Wilbur S. Pence
- Elementary school:Mountain View (Rockingham)
Utilities
- Water:Public Water
- Sewer:Public Sewer
Finances and disclosures
- Price:$459,900
- Price per sq. ft.:$130.88
- Tax amount:$2,601 (2025)
New listings near 550 Grommet Dr
 $2,750,000Active9 beds 9 baths7,024 sq. ft.
$2,750,000Active9 beds 9 baths7,024 sq. ft.125 River Ridge Dr, PEARISBURG, VA 24134
MLS# 670427Listed by: FRANK HARDY SOTHEBY'S INTERNATIONAL REALTY- New
 $24,500Active8.8 Acres
$24,500Active8.8 Acres0 Broad Hollow Rd, PEARISBURG, VA 24134
MLS# VAGI2000020Listed by: CHARIS REALTY GROUP  $415,000Active5 beds 3 baths3,655 sq. ft.
$415,000Active5 beds 3 baths3,655 sq. ft.710 S. HIGH, PEARISBURG, VA 24134
MLS# 54818Listed by: SOLUTIONS REAL ESTATE

