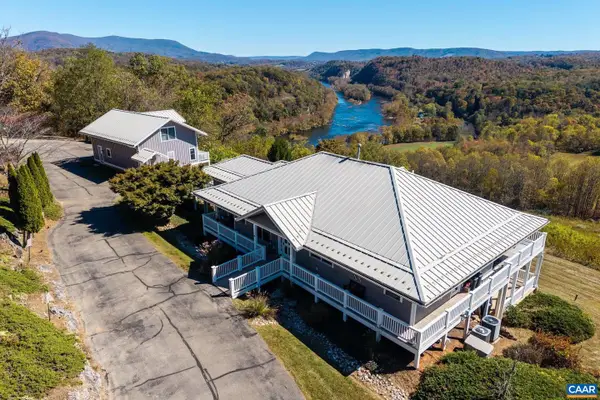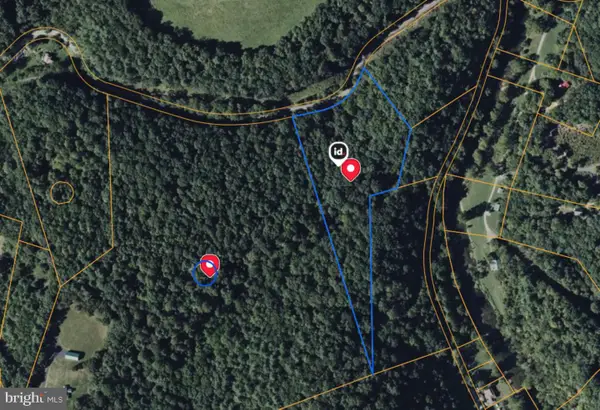745 Wingtip Way, Central, VA 22801
Local realty services provided by:ERA Bill May Realty Company
745 Wingtip Way,Rockingham, VA 22801
$420,000
- 4 Beds
- 3 Baths
- 2,605 sq. ft.
- Single family
- Active
Listed by: basu satyal
Office: yeti realty llc.
MLS#:668989
Source:CHARLOTTESVILLE
Price summary
- Price:$420,000
- Price per sq. ft.:$161.23
- Monthly HOA dues:$48.33
About this home
The Elm model, slated for Spring 2023 move-in, features an open-concept layout with a room for home office, all GE appliances, a large kitchen island, 4 bedrooms including a generous owner's suite with walk-in closet, and a 2-car garage. Located in Cobbler's Valley, Harrisonburg's Single-family homes come with a private yard, about 3 miles from JMU. Each home is tested, inspected, and HERS® scored by independent energy consultants and inspectors. Included features: Dishwasher, ENERGY STAR appliances, electric range, disposal, microwave, refrigerator, dryer, washer, walk-in closet(s), entrance foyer, eat-in kitchen, home office, kitchen island, loft, programmable thermostat, recessed lighting, and WaterSense fixtures. Flooring includes carpet and vinyl; windows feature insulated, low-emissivity glass, screens, and tilt-in design. This home is just minutes from schools, parks, shopping, and more.
Contact an agent
Home facts
- Year built:2022
- Listing ID #:668989
- Added:215 day(s) ago
- Updated:February 15, 2026 at 03:50 PM
Rooms and interior
- Bedrooms:4
- Total bathrooms:3
- Full bathrooms:2
- Half bathrooms:1
- Living area:2,605 sq. ft.
Heating and cooling
- Cooling:Central Air
- Heating:Heat Pump
Structure and exterior
- Year built:2022
- Building area:2,605 sq. ft.
- Lot area:0.16 Acres
Schools
- High school:Turner Ashby
- Middle school:Wilbur S. Pence
- Elementary school:Mountain View (Rockingham)
Utilities
- Water:Public
- Sewer:Public Sewer
Finances and disclosures
- Price:$420,000
- Price per sq. ft.:$161.23
- Tax amount:$2,261 (2024)
New listings near 745 Wingtip Way
 $2,750,000Active9 beds 9 baths7,024 sq. ft.
$2,750,000Active9 beds 9 baths7,024 sq. ft.125 River Ridge Dr, PEARISBURG, VA 24134
MLS# 670427Listed by: FRANK HARDY SOTHEBY'S INTERNATIONAL REALTY- New
 $24,500Active8.8 Acres
$24,500Active8.8 Acres0 Broad Hollow Rd, PEARISBURG, VA 24134
MLS# VAGI2000020Listed by: CHARIS REALTY GROUP  $415,000Active5 beds 3 baths3,655 sq. ft.
$415,000Active5 beds 3 baths3,655 sq. ft.710 S. HIGH, PEARISBURG, VA 24134
MLS# 54818Listed by: SOLUTIONS REAL ESTATE

