13644 Shreve St, Centreville, VA 20120
Local realty services provided by:ERA Reed Realty, Inc.
13644 Shreve St,Centreville, VA 20120
$870,000
- 4 Beds
- 4 Baths
- 2,160 sq. ft.
- Single family
- Pending
Listed by: christopher craddock, cami elizabeth noble
Office: exp realty, llc.
MLS#:VAFX2254562
Source:BRIGHTMLS
Price summary
- Price:$870,000
- Price per sq. ft.:$402.78
About this home
Step into a fresh start with this wonderfully updated 3-level Colonial home! Tucked away on a tree-lined lot with a long, private driveway, this home offers 4 roomy bedrooms upstairs, all featuring fresh, soft carpeting for a cozy feel and plenty of natural light to brighten your day. Upstairs also includes two full baths, while the main floor has a handy half bath, and there’s another full bath down in the finished basement.
The layout is open and inviting, with a freshly updated kitchen showcasing stainless steel appliances and a stylish modern light fixture in the dining area. Kick back in the comfortable family room with its striking stone fireplace, or step through the sliding doors onto the spacious deck — a perfect spot for enjoying the outdoors or hosting get-togethers.
The finished basement adds even more flexible living space, ideal for a game room, movie space, or home gym. Outside, you’ll love the private, tree-framed yard, and there’s a 2-car garage plus an extra driveway space to make parking a breeze.
This move-in-ready home is set up to make everyday living easy — don’t wait to see it for yourself, schedule a showing today!
Contact an agent
Home facts
- Year built:1989
- Listing ID #:VAFX2254562
- Added:183 day(s) ago
- Updated:January 07, 2026 at 08:54 AM
Rooms and interior
- Bedrooms:4
- Total bathrooms:4
- Full bathrooms:3
- Half bathrooms:1
- Living area:2,160 sq. ft.
Heating and cooling
- Cooling:Central A/C
- Heating:Electric, Heat Pump(s)
Structure and exterior
- Year built:1989
- Building area:2,160 sq. ft.
- Lot area:0.66 Acres
Schools
- High school:CENTREVILLE
- Middle school:LIBERTY
- Elementary school:POWELL
Utilities
- Water:Well
- Sewer:Public Sewer
Finances and disclosures
- Price:$870,000
- Price per sq. ft.:$402.78
- Tax amount:$7,636 (2025)
New listings near 13644 Shreve St
- Open Sat, 1 to 3pmNew
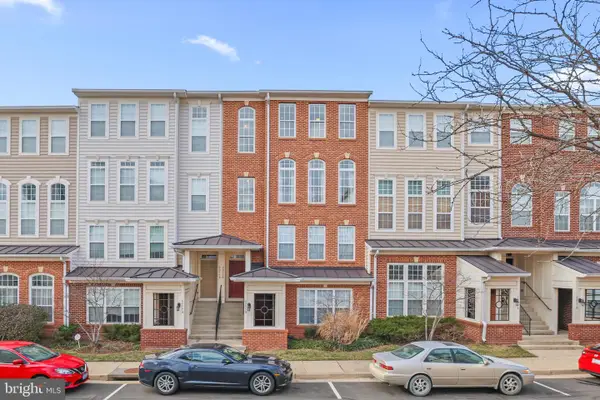 $560,000Active3 beds 3 baths2,328 sq. ft.
$560,000Active3 beds 3 baths2,328 sq. ft.6055-b Wicker Ln #128, CENTREVILLE, VA 20121
MLS# VAFX2284350Listed by: PROPERTIES ON THE POTOMAC, INC - Coming Soon
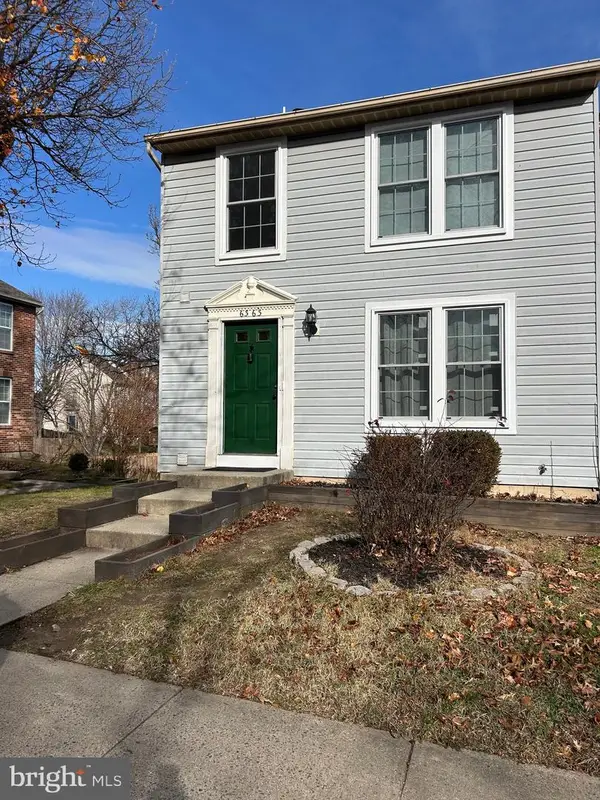 $534,900Coming Soon3 beds 3 baths
$534,900Coming Soon3 beds 3 baths6363 Generals Ct, CENTREVILLE, VA 20121
MLS# VAFX2282486Listed by: SAMSON PROPERTIES - Coming Soon
 $349,900Coming Soon3 beds 2 baths
$349,900Coming Soon3 beds 2 baths14444 Cool Oak Ln, CENTREVILLE, VA 20121
MLS# VAFX2284146Listed by: LPT REALTY, LLC - Coming Soon
 $550,000Coming Soon2 beds 3 baths
$550,000Coming Soon2 beds 3 baths5680 White Dove Ln, CLIFTON, VA 20124
MLS# VAFX2283768Listed by: RE/MAX GATEWAY, LLC  $525,000Pending3 beds 4 baths1,336 sq. ft.
$525,000Pending3 beds 4 baths1,336 sq. ft.13683 Wildflower Ln, CLIFTON, VA 20124
MLS# VAFX2283854Listed by: KELLER WILLIAMS REALTY- Coming Soon
 $915,000Coming Soon4 beds 4 baths
$915,000Coming Soon4 beds 4 baths14367 N Slope St, CENTREVILLE, VA 20120
MLS# VAFX2283786Listed by: PEARSON SMITH REALTY, LLC - Coming Soon
 $570,000Coming Soon3 beds 4 baths
$570,000Coming Soon3 beds 4 baths14135 Betsy Ross Ln, CENTREVILLE, VA 20121
MLS# VAFX2283700Listed by: WEICHERT, REALTORS - Coming Soon
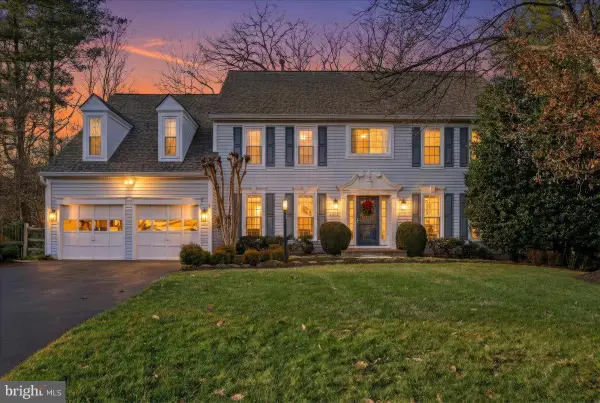 $1,050,000Coming Soon4 beds 5 baths
$1,050,000Coming Soon4 beds 5 baths15456 Waters Creek Dr, CENTREVILLE, VA 20120
MLS# VAFX2283192Listed by: EXP REALTY, LLC - Coming Soon
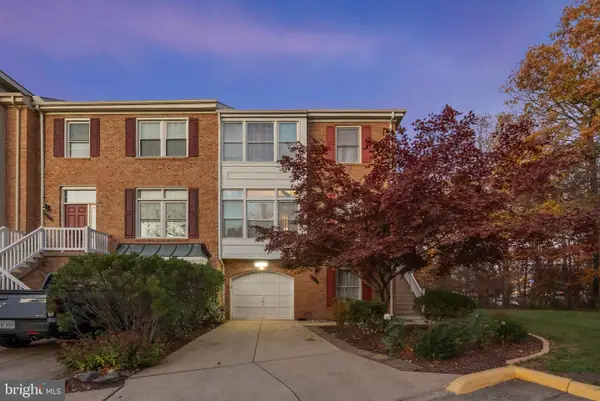 $699,900Coming Soon4 beds 4 baths
$699,900Coming Soon4 beds 4 baths14500 Smithwood Dr, CENTREVILLE, VA 20120
MLS# VAFX2278510Listed by: REAL BROKER, LLC - Coming Soon
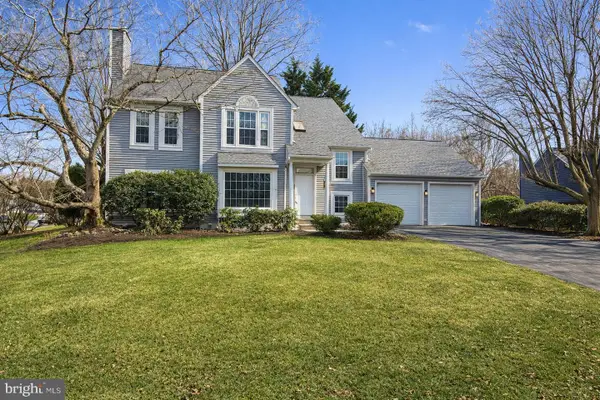 $939,000Coming Soon4 beds 3 baths
$939,000Coming Soon4 beds 3 baths6112 Sandstone Ct, CLIFTON, VA 20124
MLS# VAFX2283490Listed by: RLAH @PROPERTIES
