13679 Lavender Mist Ln, Centreville, VA 20120
Local realty services provided by:ERA Cole Realty
13679 Lavender Mist Ln,Centreville, VA 20120
$695,000
- 4 Beds
- 4 Baths
- 1,858 sq. ft.
- Townhouse
- Pending
Upcoming open houses
- Sat, Oct 1812:00 pm - 03:00 pm
Listed by:choong paik
Office:pacific realty
MLS#:VAFX2274626
Source:BRIGHTMLS
Price summary
- Price:$695,000
- Price per sq. ft.:$374.06
- Monthly HOA dues:$96
About this home
Elegant, Fully Updated 4-Bedroom Townhome in the Heart of Faircrest (Centreville, VA)
Step into refined elegance and modern comfort with this beautifully updated 4-bedroom, 3.5-bath Colonial-style townhome, perfectly situated in the highly desirable Faircrest community — one of Centreville’s most sought-after neighborhoods known for its unbeatable location and low HOA.
Spacious & Sunlit Interiors
From the moment you arrive, you’ll notice the rare full bump-outs on all three levels, offering generous living space and thoughtful design that set this home apart.
Inside, natural light floods the open floor plan, showcasing gleaming hardwood floors throughout and luxury vinyl plank on the lower level.
The gourmet kitchen is a chef’s dream, featuring granite countertops, stainless steel Samsung appliances (2023–2024), a spacious pantry, home office, home gym and recessed lighting with dimmers — perfect for both everyday living and entertaining.
The adjoining living and dining areas, along with a bright sunroom/office, create the ideal flow for relaxation or remote work.
On the entry level, the family room with walk-out access opens to a private fenced patio with white decorative stones, and a bonus room that can serve as a guest suite, teen retreat, or potential rental space.
Peaceful Upstairs Retreat
The expansive primary suite offers a large walk-in closet and a spa-like en-suite bathroom with a soaking tub and separate shower — your personal sanctuary after a long day.
Two additional bedrooms and a full hallway bath ensure comfort and privacy for everyone.
Smart & Stylish Upgrades (2023–2025)
New hardwood floors and bathroom updates (2025)
Commercial-grade, energy-efficient HVAC system
Extra-large HVAC unit (June 2024)
Google Nest thermostat (June 2024)
Samsung refrigerator, dishwasher, washer & dryer (2024)
Fresh paint and upgraded recessed lighting upgrade bathroom (2025)
Driveway resealed (August 2024)
Newly painted fence with white decorative stones (2025)
Outdoor & Community Perks
Enjoy a private driveway, 1-car garage, and plenty of visitor parking right out front.
Take advantage of community amenities including a refreshing pool, trash and snow removal, and beautifully maintained grounds — all covered by a low HOA fee.
Ideally located near I-66, Route 29, Fair Oaks Mall, Metro bus routes, and top-rated schools, this home offers both convenience and tranquility.
Move-In Ready Luxury Living
This move-in-ready gem blends luxury finishes, flexible living spaces, and modern sustainability.
Whether you’re hosting friends, working from home, or unwinding by the fireplace, home gym every detail has been thoughtfully designed to create a home that feels both elegant and effortless.
Don’t miss this rare opportunity to own a bright, beautifully renovated townhome in Faircrest — where comfort, sophistication, and happiness come together in one perfect home.
Contact an agent
Home facts
- Year built:2004
- Listing ID #:VAFX2274626
- Added:1 day(s) ago
- Updated:October 18, 2025 at 07:37 AM
Rooms and interior
- Bedrooms:4
- Total bathrooms:4
- Full bathrooms:3
- Half bathrooms:1
- Living area:1,858 sq. ft.
Heating and cooling
- Cooling:Central A/C
- Heating:Forced Air, Natural Gas
Structure and exterior
- Year built:2004
- Building area:1,858 sq. ft.
Schools
- High school:CENTREVILLE
- Middle school:LIBERTY
- Elementary school:POWELL
Utilities
- Water:Public
- Sewer:Public Sewer
Finances and disclosures
- Price:$695,000
- Price per sq. ft.:$374.06
- Tax amount:$6,986 (2025)
New listings near 13679 Lavender Mist Ln
- New
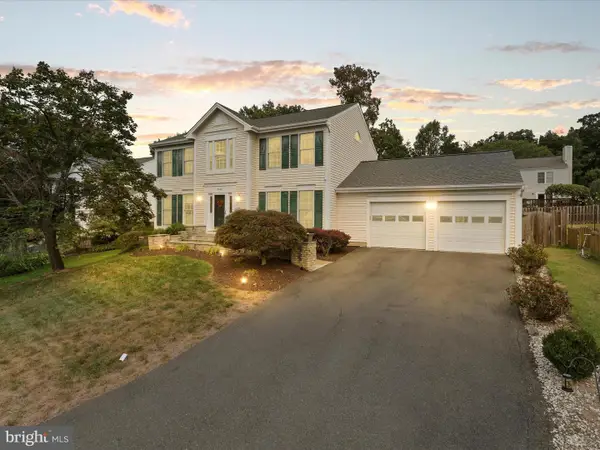 $829,900Active4 beds 4 baths2,992 sq. ft.
$829,900Active4 beds 4 baths2,992 sq. ft.6488 Palisades Dr, CENTREVILLE, VA 20121
MLS# VAFX2275332Listed by: VIRGINIA SELECT HOMES, LLC. - Coming Soon
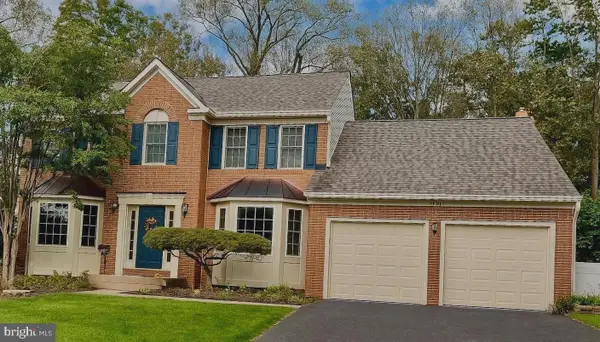 $950,000Coming Soon4 beds 4 baths
$950,000Coming Soon4 beds 4 baths13714 Shelburne St, CENTREVILLE, VA 20120
MLS# VAFX2273970Listed by: LONG & FOSTER REAL ESTATE, INC. - New
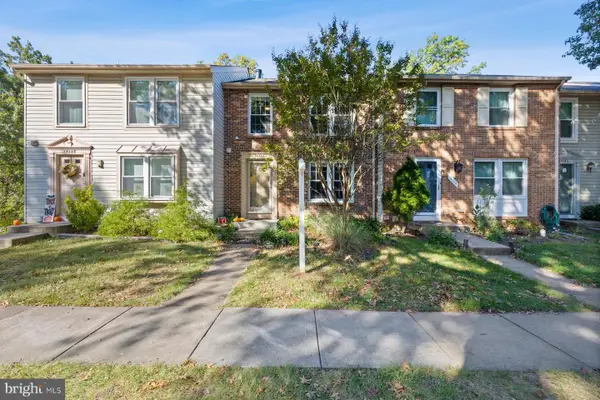 $570,000Active3 beds 4 baths1,220 sq. ft.
$570,000Active3 beds 4 baths1,220 sq. ft.14146 Red River Dr, CENTREVILLE, VA 20121
MLS# VAFX2262854Listed by: CENTURY 21 NEW MILLENNIUM - Coming Soon
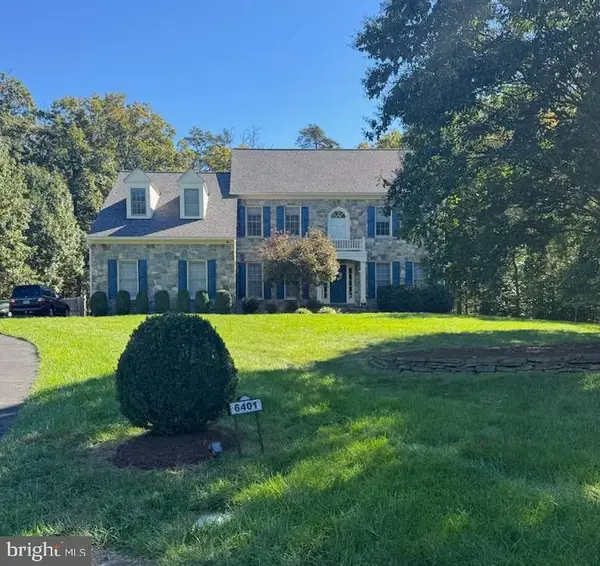 $1,200,000Coming Soon5 beds 5 baths
$1,200,000Coming Soon5 beds 5 baths6401 Noble Rock Ct, CLIFTON, VA 20124
MLS# VAFX2274748Listed by: KELLER WILLIAMS REALTY - New
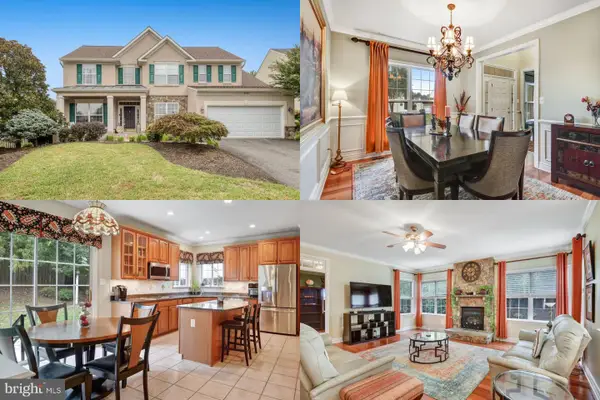 $900,000Active4 beds 4 baths4,075 sq. ft.
$900,000Active4 beds 4 baths4,075 sq. ft.14506 Crim Station Rd, CENTREVILLE, VA 20121
MLS# VAFX2275238Listed by: KELLER WILLIAMS REALTY - Open Sat, 2 to 4pmNew
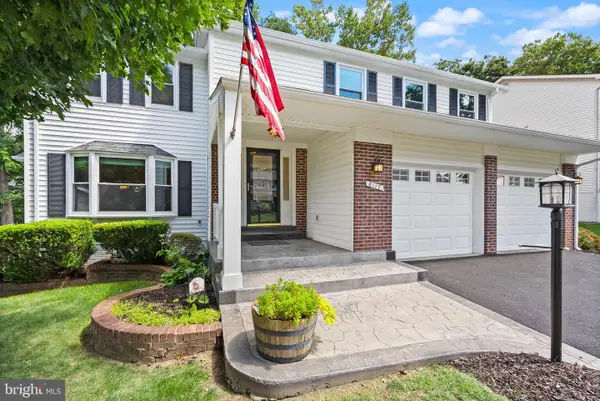 $894,900Active5 beds 4 baths3,119 sq. ft.
$894,900Active5 beds 4 baths3,119 sq. ft.6117 Mountain Springs Ln, CLIFTON, VA 20124
MLS# VAFX2275022Listed by: KELLER WILLIAMS REALTY - Coming SoonOpen Sun, 1 to 3pm
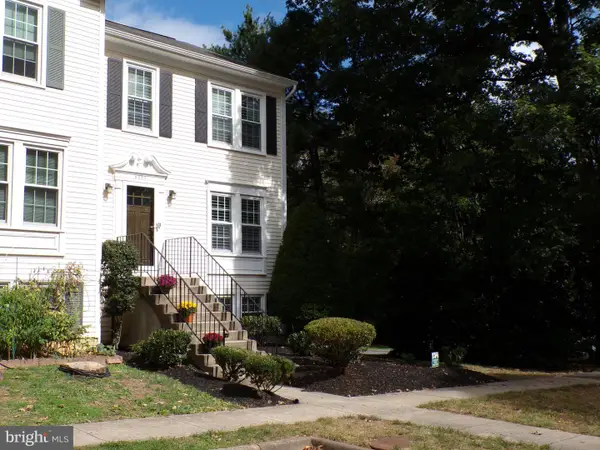 $566,900Coming Soon3 beds 4 baths
$566,900Coming Soon3 beds 4 baths6050 Clay Spur Ct, CENTREVILLE, VA 20121
MLS# VAFX2274388Listed by: WEICHERT, REALTORS - New
 $419,900Active2 beds 2 baths1,157 sq. ft.
$419,900Active2 beds 2 baths1,157 sq. ft.6018 Regents Park Rd, CENTREVILLE, VA 20120
MLS# VAFX2274098Listed by: EPIQUE REALTY - Coming Soon
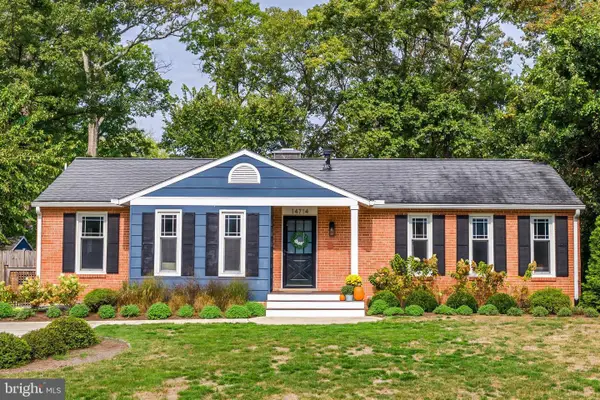 $675,000Coming Soon3 beds 2 baths
$675,000Coming Soon3 beds 2 baths14714 Cranoke St, CENTREVILLE, VA 20120
MLS# VAFX2275124Listed by: PROPERTY COLLECTIVE
