14211-b Saint Germain Dr #26, Centreville, VA 20121
Local realty services provided by:ERA Liberty Realty
14211-b Saint Germain Dr #26,Centreville, VA 20121
$534,900
- 3 Beds
- 3 Baths
- 2,328 sq. ft.
- Townhouse
- Pending
Listed by: john c hwang
Office: samson properties
MLS#:VAFX2268570
Source:BRIGHTMLS
Price summary
- Price:$534,900
- Price per sq. ft.:$229.77
About this home
From the moment you arrive at this charming home in the Centreville Crossing community of Centreville, Virginia, you’ll know it’s something special. A classic brick and Hardie-Plank front exterior and a welcoming covered entry give it wonderful curb appeal, inviting you inside to explore. Once inside, you’ll be welcomed by an open, airy living space with updated luxury vinyl plank and hardwood floors that extend throughout the main level, giving the home a fresh, modern look. With over 2,328 square feet of finished living space, this 3-bedroom, 2.5-bath home with an attached garage offers plenty of room to spread out—whether you’re hosting friends or enjoying a quiet evening in. The open layout on the main level makes everyday living and entertaining a breeze, with the living and dining areas flowing together seamlessly. Just around the corner, the well-appointed kitchen is ready for your favorite recipes, featuring sleek granite countertops, stainless steel appliances, and plenty of cabinet space. This level also has a convenient half bath for guests, and you’ll love having an attached garage with direct entry—no more lugging groceries in the rain. When the weather’s nice, step outside to your private outdoor retreat—perfect for sipping your morning coffee or unwinding under the stars. Upstairs, the spacious primary suite is a true retreat, complete with a walk-in closet and an en-suite bath boasting a dual-sink vanity, a relaxing soaking tub, and a separate shower. Down the hall, two more bright and comfortable bedrooms offer plenty of flexibility—ideal for family, guests, or a home office. These rooms share a well-appointed full bathroom with modern finishes, ensuring no one has to wait in line on busy mornings. The laundry area is conveniently located on the bedroom level, making chores a little easier. You can grab groceries at the nearby Trader Joes, Giant, or Wegmans. Lifetime Fitness for a workout or an afternoon at the Centreville library are all just minutes away. When you’re in the mood to dine out, you’ll have a world of options, from cozy cafes to restaurants serving international cuisine, with dozens of choices nearby. Commuting is a breeze too, with quick access to Route 28, Route 29, and I-66 to get you into Fairfax, D.C., or wherever you need to go. There’s even Metrobus stop near by with direct bus service to the Metro and multiple commuter giving you multiple options for an easy trip into the city. Don’t miss your chance to make this warm, welcoming home your own—come see it and experience the best of Centreville living for yourself!
Contact an agent
Home facts
- Year built:2007
- Listing ID #:VAFX2268570
- Added:110 day(s) ago
- Updated:January 07, 2026 at 08:54 AM
Rooms and interior
- Bedrooms:3
- Total bathrooms:3
- Full bathrooms:2
- Half bathrooms:1
- Living area:2,328 sq. ft.
Heating and cooling
- Cooling:Central A/C
- Heating:Forced Air, Natural Gas
Structure and exterior
- Roof:Asphalt
- Year built:2007
- Building area:2,328 sq. ft.
Schools
- High school:CENTREVILLE
- Middle school:LIBERTY
- Elementary school:CENTRE RIDGE
Utilities
- Water:Public
- Sewer:Public Sewer
Finances and disclosures
- Price:$534,900
- Price per sq. ft.:$229.77
- Tax amount:$6,152 (2025)
New listings near 14211-b Saint Germain Dr #26
- Open Sat, 1 to 3pmNew
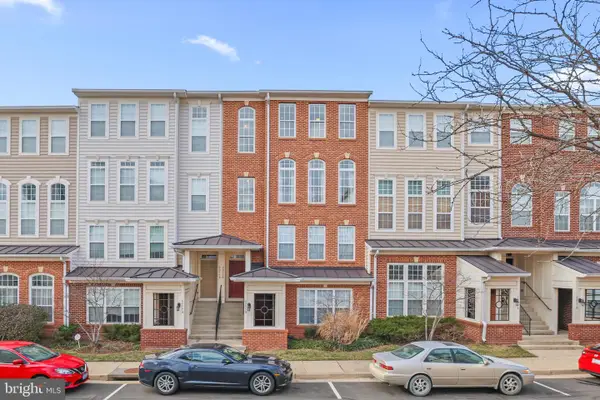 $560,000Active3 beds 3 baths2,328 sq. ft.
$560,000Active3 beds 3 baths2,328 sq. ft.6055-b Wicker Ln #128, CENTREVILLE, VA 20121
MLS# VAFX2284350Listed by: PROPERTIES ON THE POTOMAC, INC - Coming Soon
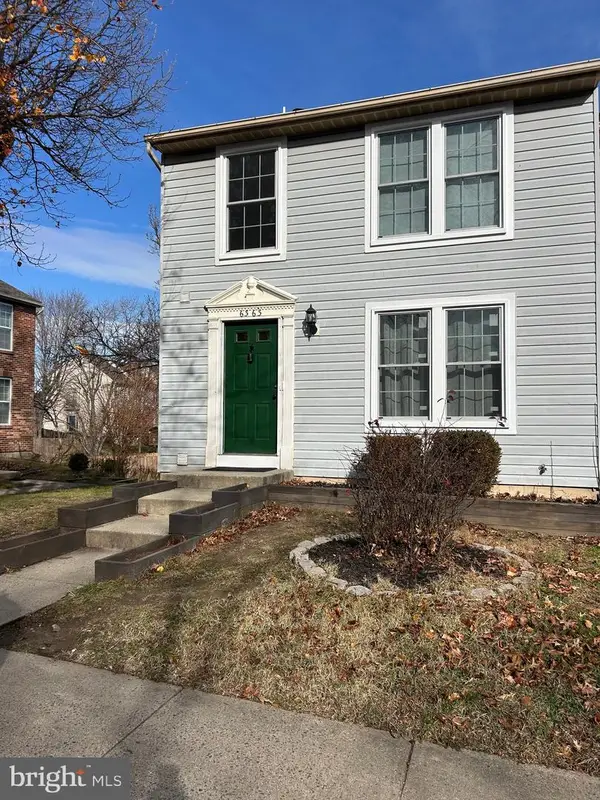 $534,900Coming Soon3 beds 3 baths
$534,900Coming Soon3 beds 3 baths6363 Generals Ct, CENTREVILLE, VA 20121
MLS# VAFX2282486Listed by: SAMSON PROPERTIES - Coming Soon
 $349,900Coming Soon3 beds 2 baths
$349,900Coming Soon3 beds 2 baths14444 Cool Oak Ln, CENTREVILLE, VA 20121
MLS# VAFX2284146Listed by: LPT REALTY, LLC - Coming Soon
 $550,000Coming Soon2 beds 3 baths
$550,000Coming Soon2 beds 3 baths5680 White Dove Ln, CLIFTON, VA 20124
MLS# VAFX2283768Listed by: RE/MAX GATEWAY, LLC  $525,000Pending3 beds 4 baths1,336 sq. ft.
$525,000Pending3 beds 4 baths1,336 sq. ft.13683 Wildflower Ln, CLIFTON, VA 20124
MLS# VAFX2283854Listed by: KELLER WILLIAMS REALTY- Coming Soon
 $915,000Coming Soon4 beds 4 baths
$915,000Coming Soon4 beds 4 baths14367 N Slope St, CENTREVILLE, VA 20120
MLS# VAFX2283786Listed by: PEARSON SMITH REALTY, LLC - Coming Soon
 $570,000Coming Soon3 beds 4 baths
$570,000Coming Soon3 beds 4 baths14135 Betsy Ross Ln, CENTREVILLE, VA 20121
MLS# VAFX2283700Listed by: WEICHERT, REALTORS - Coming Soon
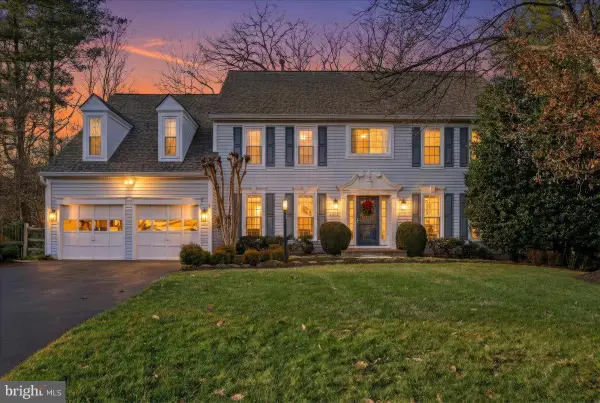 $1,050,000Coming Soon4 beds 5 baths
$1,050,000Coming Soon4 beds 5 baths15456 Waters Creek Dr, CENTREVILLE, VA 20120
MLS# VAFX2283192Listed by: EXP REALTY, LLC - Coming Soon
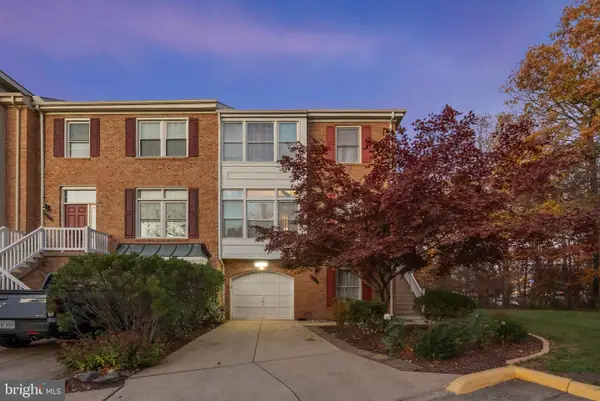 $699,900Coming Soon4 beds 4 baths
$699,900Coming Soon4 beds 4 baths14500 Smithwood Dr, CENTREVILLE, VA 20120
MLS# VAFX2278510Listed by: REAL BROKER, LLC - Coming Soon
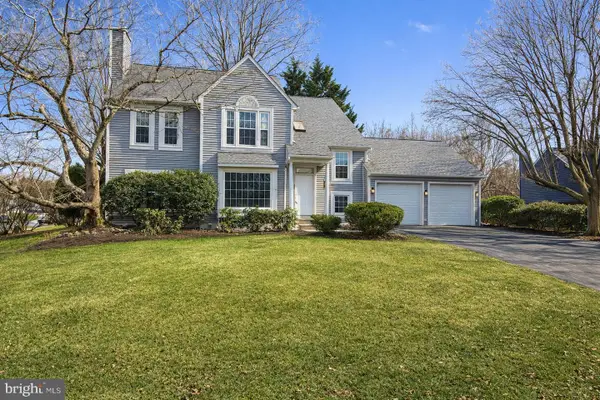 $939,000Coming Soon4 beds 3 baths
$939,000Coming Soon4 beds 3 baths6112 Sandstone Ct, CLIFTON, VA 20124
MLS# VAFX2283490Listed by: RLAH @PROPERTIES
