14437 Glencrest Cir #129, Centreville, VA 20120
Local realty services provided by:O'BRIEN REALTY ERA POWERED
14437 Glencrest Cir #129,Centreville, VA 20120
$470,000
- 3 Beds
- 3 Baths
- 1,692 sq. ft.
- Townhouse
- Active
Listed by: mark s wilson
Office: long & foster real estate, inc.
MLS#:VAFX2277368
Source:BRIGHTMLS
Price summary
- Price:$470,000
- Price per sq. ft.:$277.78
- Monthly HOA dues:$106
About this home
**PRICE ADJUSTMENT** OPEN HOUSE SATURDAY 12-3 PM - This awesome townhome has two good sized secondary bedrooms and a large primary suite with adjoining primary bathroom with double sinks. It is a total of 1692 sq ft and boasts a private one-car garage with extra storage room which is a true treasure in this area. New luxury plank flooring in all bathrooms, dining room, and front door entry adds value and character to this home in addition to the fresh paint throughout. Don’t miss the 2 sided gas fireplace (family room & dining room) or the balcony/deck off the open family room. The top level has soaring ceilings that gives the feel of being in much larger home. It has been well maintained with 2021 HVAC system + extended warranty. Water heater and bathroom toilets were upgraded in 2017. This townhome resides in the delightful Lifestyle at Sully Station community. This isn’t just a place to live; it is a resort-style neighborhood where every day feels a little like a mini-vacation. Residents enjoy a sparkling community swimming pool, challenging games on the tennis and pickleball courts, hoops on the basketball court, scenic walking trails, and fun-filled green spaces. The whole community feels connected, with the whole community working together to keep the "lifestyle" truly first-class. There is great shopping around the corner and a short 1.4 miles away or a quick 5 minute drive to grab prepared gourmet meals or groceries for the week ahead. All of this is located in a prime spot for navigating Northern Virginia. You can access Route 28 (Sully Road), Route 29 (Lee Highway), and Braddock Road (Route 620) in a few minutes. Are you ready to call this charming townhouse your home? Send me a quick text and I'll send you a link to the virtual tour.
Contact an agent
Home facts
- Year built:1993
- Listing ID #:VAFX2277368
- Added:43 day(s) ago
- Updated:December 14, 2025 at 02:52 PM
Rooms and interior
- Bedrooms:3
- Total bathrooms:3
- Full bathrooms:2
- Half bathrooms:1
- Living area:1,692 sq. ft.
Heating and cooling
- Cooling:Central A/C
- Heating:Heat Pump(s), Natural Gas
Structure and exterior
- Year built:1993
- Building area:1,692 sq. ft.
Schools
- High school:WESTFIELD
- Middle school:STONE
- Elementary school:CUB RUN
Finances and disclosures
- Price:$470,000
- Price per sq. ft.:$277.78
- Tax amount:$5,152 (2025)
New listings near 14437 Glencrest Cir #129
- New
 $339,000Active2 beds 1 baths889 sq. ft.
$339,000Active2 beds 1 baths889 sq. ft.13513 Orchard Dr #3513, CLIFTON, VA 20124
MLS# VAFX2282424Listed by: NBI REALTY, LLC - Coming Soon
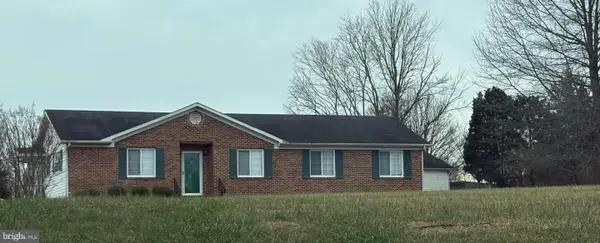 $1,500,000Coming Soon4 beds 3 baths
$1,500,000Coming Soon4 beds 3 baths14917-a Compton Rd, CENTREVILLE, VA 20121
MLS# VAFX2282288Listed by: KELLER WILLIAMS REALTY - Open Sun, 1 to 3pmNew
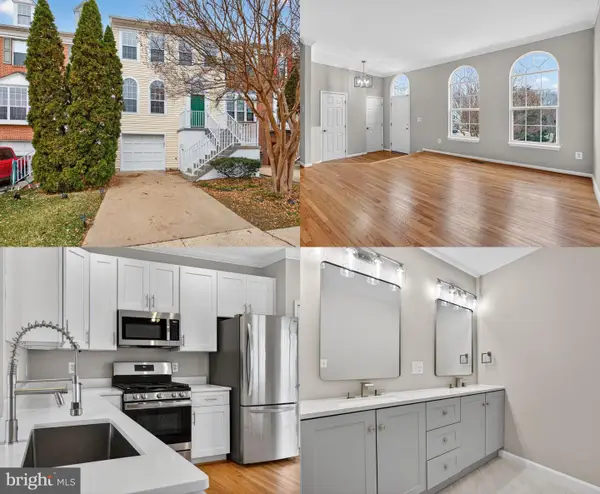 $650,000Active3 beds 4 baths2,193 sq. ft.
$650,000Active3 beds 4 baths2,193 sq. ft.6808 Cedar Loch Ct, CENTREVILLE, VA 20121
MLS# VAFX2282256Listed by: RE/MAX REAL ESTATE CONNECTIONS - New
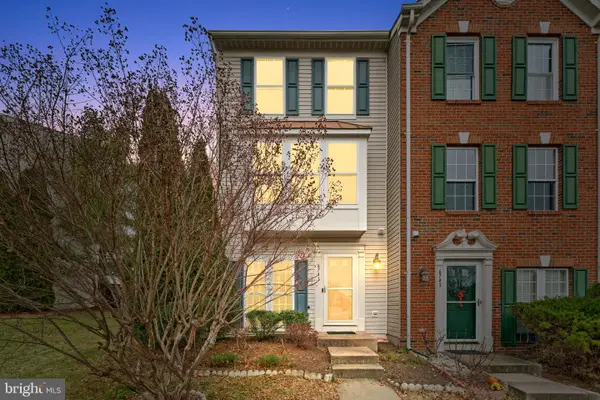 $569,000Active3 beds 3 baths1,668 sq. ft.
$569,000Active3 beds 3 baths1,668 sq. ft.6741 Stone Maple Ter, CENTREVILLE, VA 20121
MLS# VAFX2281982Listed by: ROSS REAL ESTATE 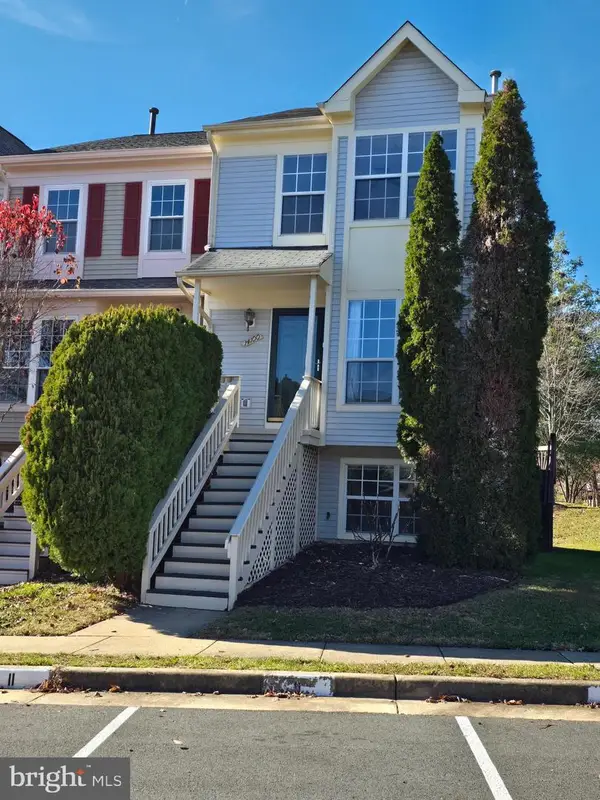 $509,900Pending3 beds 4 baths1,618 sq. ft.
$509,900Pending3 beds 4 baths1,618 sq. ft.14100 Autumn Cir, CENTREVILLE, VA 20121
MLS# VAFX2281728Listed by: SAMSON PROPERTIES- Coming Soon
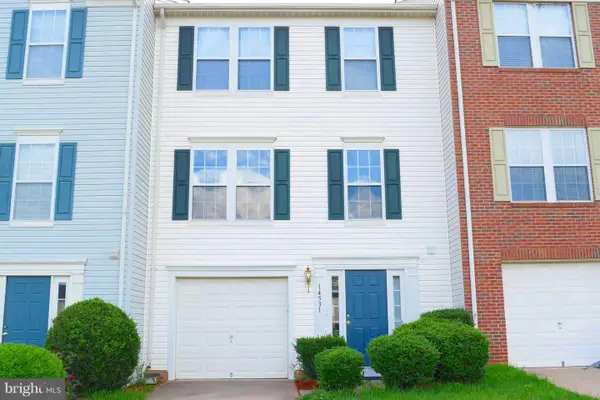 $629,900Coming Soon3 beds 3 baths
$629,900Coming Soon3 beds 3 baths14531 Pittman Ct, CENTREVILLE, VA 20121
MLS# VAFX2281382Listed by: FAIRFAX REALTY - New
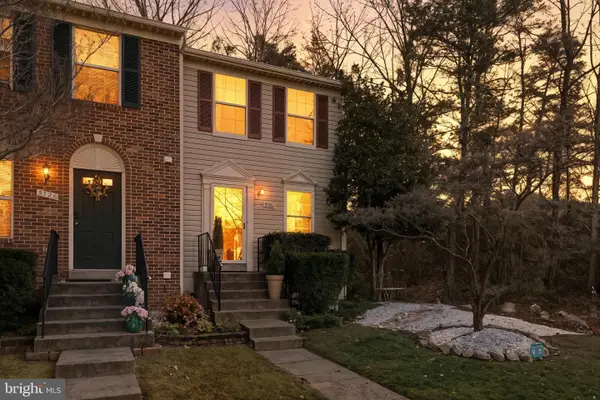 $540,000Active2 beds 3 baths1,086 sq. ft.
$540,000Active2 beds 3 baths1,086 sq. ft.5724 Harrier Dr, CLIFTON, VA 20124
MLS# VAFX2281506Listed by: CENTURY 21 NEW MILLENNIUM - Open Sun, 1 to 3pmNew
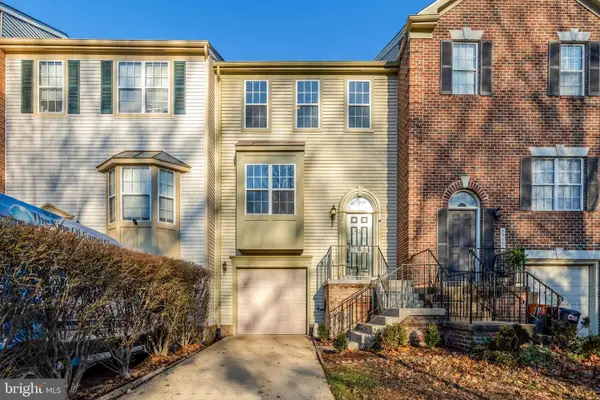 $619,737Active3 beds 4 baths1,423 sq. ft.
$619,737Active3 beds 4 baths1,423 sq. ft.13708 Glassford Pl, CENTREVILLE, VA 20120
MLS# VAFX2269640Listed by: KELLER WILLIAMS REALTY 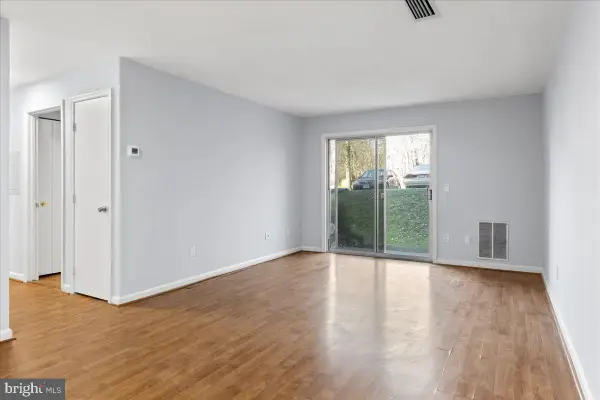 $249,900Pending1 beds 1 baths728 sq. ft.
$249,900Pending1 beds 1 baths728 sq. ft.14903 Rydell Rd #104, CENTREVILLE, VA 20121
MLS# VAFX2280932Listed by: ENGEL & VOLKERS WASHINGTON, DC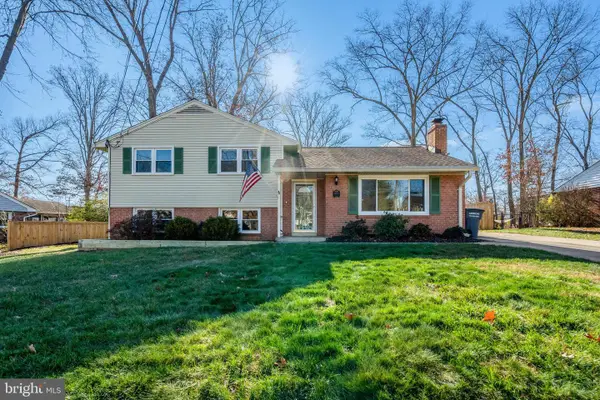 $695,000Pending3 beds 3 baths2,093 sq. ft.
$695,000Pending3 beds 3 baths2,093 sq. ft.15005 Ponderlay Dr, CENTREVILLE, VA 20120
MLS# VAFX2281140Listed by: CLASSIC SELECT INC
