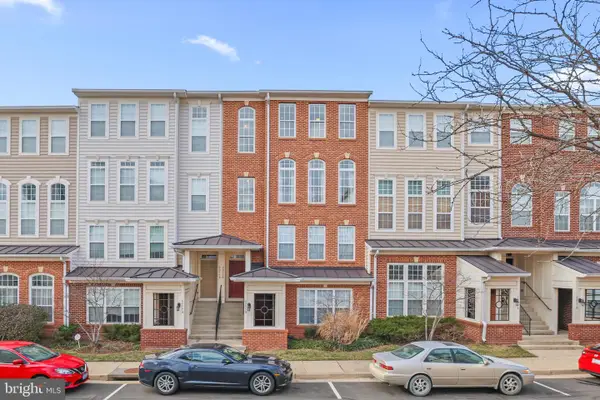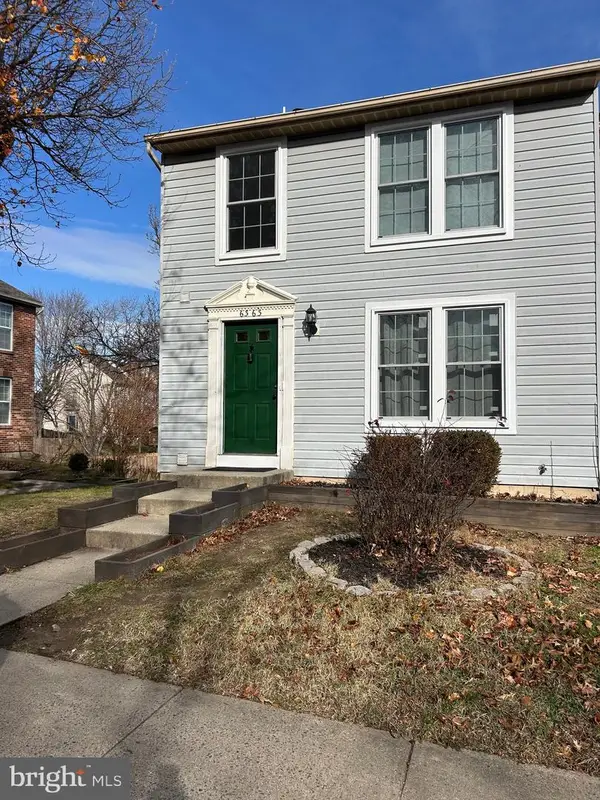14524 Smithwood Dr, Centreville, VA 20120
Local realty services provided by:Mountain Realty ERA Powered
14524 Smithwood Dr,Centreville, VA 20120
$680,000
- 3 Beds
- 4 Baths
- - sq. ft.
- Townhouse
- Sold
Listed by: melissa anne melendez
Office: exp realty llc.
MLS#:VAFX2272914
Source:BRIGHTMLS
Sorry, we are unable to map this address
Price summary
- Price:$680,000
- Monthly HOA dues:$125
About this home
Welcome to 14524 Smithwood Dr, Centreville, VA – located in the sought-after Sully Station community with a low HOA!
This beautifully updated 3-bedroom, 3.5-bath townhome perfectly blends modern comfort with timeless style. From the moment you enter, you’ll notice fresh paint, gleaming wood floors, and abundant natural light pouring through skylights, vaulted ceilings and large windows.
The updated kitchen opens to an eat in kitchen area and leads out to a spacious deck, ideal for entertaining or relaxing. Upstairs, the primary suite features vaulted ceilings, sky lights, an airy loft—perfect for a home office or dressing room—and a stunningly updated bath.
The lower level offers a full bath, built-in cabinetry, and a cozy gas fireplace, creating the perfect flex space for an office, guest suite, or craft area. Major updates include a new roof with transferable warranty, new carpet, new washer and dryer, new microwave, finished garage with epoxy floor, updated bathrooms, a modern alarm system and every room has been updated with closet organizers.
The beautiful slate patio and low-maintenance backyard make outdoor living effortless, and you’ll appreciate peace of mind knowing all PVC piping was replaced in 2021.
Enjoy community amenities, proximity to shopping, dining, and commuter routes—all with a low HOA that makes this home even more desirable.
Move-in ready, beautifully maintained, and full of natural light—14524 Smithwood Dr is the home you’ve been waiting for!
Contact an agent
Home facts
- Year built:1988
- Listing ID #:VAFX2272914
- Added:56 day(s) ago
- Updated:January 10, 2026 at 02:37 AM
Rooms and interior
- Bedrooms:3
- Total bathrooms:4
- Full bathrooms:3
- Half bathrooms:1
Heating and cooling
- Cooling:Central A/C
- Heating:Electric, Heat Pump(s)
Structure and exterior
- Year built:1988
Schools
- High school:WESTFIELD
- Middle school:STONE
- Elementary school:CUB RUN
Utilities
- Water:Public
- Sewer:Public Sewer
Finances and disclosures
- Price:$680,000
- Tax amount:$6,995 (2025)
New listings near 14524 Smithwood Dr
- Coming Soon
 $600,000Coming Soon4 beds 4 baths
$600,000Coming Soon4 beds 4 baths5820 Watermark Cir, CENTREVILLE, VA 20120
MLS# VAFX2284950Listed by: RE/MAX GALAXY - Open Sun, 1 to 3pmNew
 $490,000Active2 beds 2 baths1,776 sq. ft.
$490,000Active2 beds 2 baths1,776 sq. ft.14578 Olde Kent Rd, CENTREVILLE, VA 20120
MLS# VAFX2284060Listed by: LONG & FOSTER REAL ESTATE, INC. - Coming Soon
 $619,000Coming Soon3 beds 4 baths
$619,000Coming Soon3 beds 4 baths14722 Stream Pond Dr, CENTREVILLE, VA 20120
MLS# VAFX2280396Listed by: PEARSON SMITH REALTY, LLC - Open Sat, 2 to 4pmNew
 $499,900Active3 beds 3 baths1,971 sq. ft.
$499,900Active3 beds 3 baths1,971 sq. ft.5134 Castle Harbor Way #62, CENTREVILLE, VA 20120
MLS# VAFX2278442Listed by: COMPASS - Open Sat, 1 to 3pm
 $560,000Pending3 beds 3 baths2,328 sq. ft.
$560,000Pending3 beds 3 baths2,328 sq. ft.6055-b Wicker Ln #128, CENTREVILLE, VA 20121
MLS# VAFX2284350Listed by: PROPERTIES ON THE POTOMAC, INC - Coming Soon
 $534,900Coming Soon3 beds 3 baths
$534,900Coming Soon3 beds 3 baths6363 Generals Ct, CENTREVILLE, VA 20121
MLS# VAFX2282486Listed by: SAMSON PROPERTIES - Coming Soon
 $349,900Coming Soon3 beds 2 baths
$349,900Coming Soon3 beds 2 baths14444 Cool Oak Ln, CENTREVILLE, VA 20121
MLS# VAFX2284146Listed by: LPT REALTY, LLC - Coming Soon
 $550,000Coming Soon2 beds 3 baths
$550,000Coming Soon2 beds 3 baths5680 White Dove Ln, CLIFTON, VA 20124
MLS# VAFX2283768Listed by: RE/MAX GATEWAY, LLC  $525,000Pending3 beds 4 baths1,336 sq. ft.
$525,000Pending3 beds 4 baths1,336 sq. ft.13683 Wildflower Ln, CLIFTON, VA 20124
MLS# VAFX2283854Listed by: KELLER WILLIAMS REALTY- Coming SoonOpen Thu, 4:30 to 7pm
 $915,000Coming Soon4 beds 4 baths
$915,000Coming Soon4 beds 4 baths14367 N Slope St, CENTREVILLE, VA 20120
MLS# VAFX2283786Listed by: PEARSON SMITH REALTY, LLC
