14700 Cranoke St, Centreville, VA 20120
Local realty services provided by:ERA Liberty Realty
14700 Cranoke St,Centreville, VA 20120
$2,550,000
- 5 Beds
- 8 Baths
- 12,309 sq. ft.
- Single family
- Pending
Listed by: nestor cortesi, paul escalante
Office: realty one group capital
MLS#:VAFX2258724
Source:BRIGHTMLS
Price summary
- Price:$2,550,000
- Price per sq. ft.:$207.17
About this home
Spacious 4-Level Estate in Centreville, VA – Over 12,309 Sq. Ft. of Modern Luxury
Discover this breathtaking custom-built home completed in 2023. With over four levels of carefully designed living space, this property blends comfort, innovation, and style.
Highlights of the Home:
Generous Living Spaces: Four finished levels offer both room for entertaining and cozy family living.
Private Elevator: Effortlessly access all floors with a built-in elevator.
Home Theater: Enjoy a premium theater setup with Italian seating and a 12-speaker surround system for an immersive experience.
Whole-Home Audio: Over 60 speakers are installed throughout the property for top-notch sound in every room.
Chef’s Kitchen: A gourmet kitchen equipped with high-end appliances and sleek quartz countertops, perfect for cooking and hosting.
Luxurious Bathrooms: Spa-inspired baths feature quartz counters, a Jacuzzi tub in the owner's suite, steam showers in both primary suites, and upscale fixtures.
Entertainment-Focused Spaces: Multiple bars with clear ice makers, a top-level deck with a grill and firepit, and hot tub-ready hookups.
Pet-Friendly Details: A custom pet shower makes grooming easy and convenient.
Modern Comfort Systems: Filtered water throughout, a recirculating hot water setup, and independent HVAC units for each master bedroom.
Enhanced Garage Features: Insulated garage doors and an electric vehicle charging outlet.
Outdoor Plumbing: Hot and cold water hookups in the driveway to simplify outdoor tasks.
Premium Build Quality: Solid 1 ¾-inch thick doors create a secure and high-quality feel.
Smart Technology: Advanced security system, eight Wi-Fi boosters for full home coverage, and integrated smart sound systems.
Lush Landscaping: A built-in irrigation system ensures a vibrant, green lawn year-round.
Outdoor Entertaining: A stylish patio with a built-in grill for gatherings and outdoor dining.
This home is full of thoughtful upgrades and modern conveniences, offering a perfect balance of elegance and practicality. If you’re searching for an exceptional property in Centreville, VA, this one-of-a-kind residence is waiting for you.
Contact an agent
Home facts
- Year built:2023
- Listing ID #:VAFX2258724
- Added:198 day(s) ago
- Updated:December 20, 2025 at 08:53 AM
Rooms and interior
- Bedrooms:5
- Total bathrooms:8
- Full bathrooms:7
- Half bathrooms:1
- Living area:12,309 sq. ft.
Heating and cooling
- Cooling:Central A/C
- Heating:Forced Air, Natural Gas
Structure and exterior
- Roof:Metal, Shingle
- Year built:2023
- Building area:12,309 sq. ft.
- Lot area:0.46 Acres
Schools
- High school:WESTFIELD
Utilities
- Water:Public
- Sewer:Public Sewer
Finances and disclosures
- Price:$2,550,000
- Price per sq. ft.:$207.17
- Tax amount:$10,083 (2024)
New listings near 14700 Cranoke St
- Coming Soon
 $625,000Coming Soon4 beds 2 baths
$625,000Coming Soon4 beds 2 baths14724 Braddock Rd, CENTREVILLE, VA 20120
MLS# VAFX2286602Listed by: REAL BROKER, LLC - Coming Soon
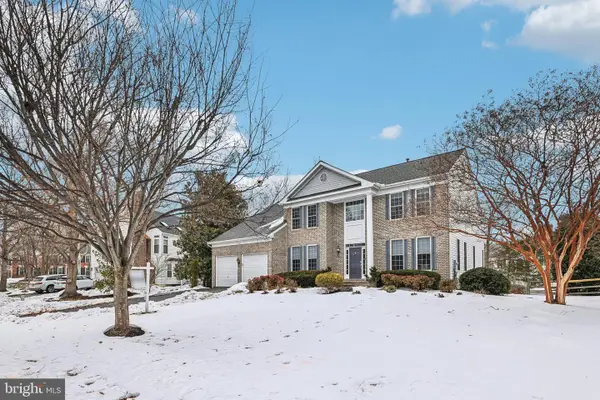 $1,000,000Coming Soon5 beds 6 baths
$1,000,000Coming Soon5 beds 6 baths15462 Eagle Tavern Ln, CENTREVILLE, VA 20120
MLS# VAFX2286804Listed by: SAMSON PROPERTIES - New
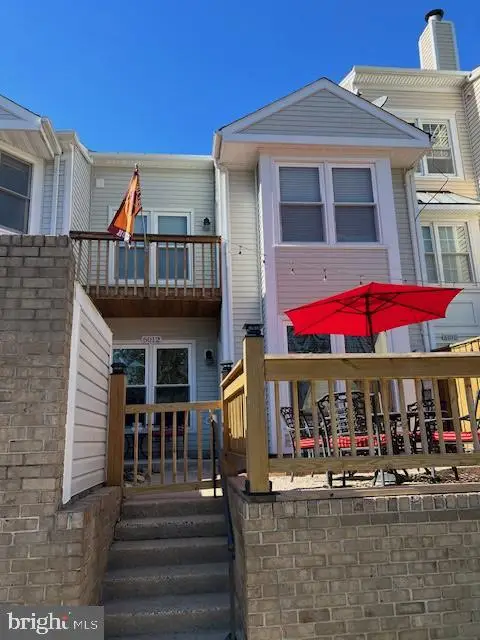 $469,000Active2 beds 2 baths1,020 sq. ft.
$469,000Active2 beds 2 baths1,020 sq. ft.6012 Chestnut Hollow Ct, CENTREVILLE, VA 20121
MLS# VAFX2289402Listed by: SPRING HILL REAL ESTATE, LLC. - New
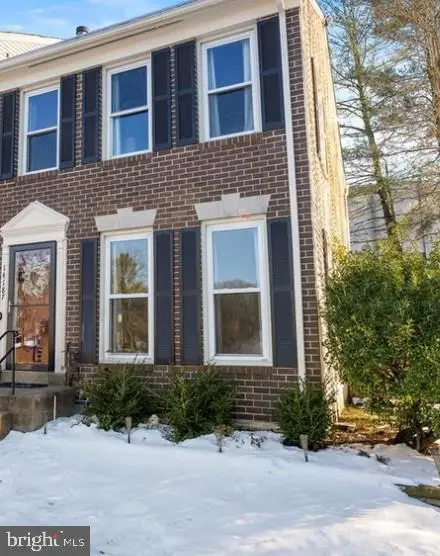 $560,000Active4 beds 4 baths1,280 sq. ft.
$560,000Active4 beds 4 baths1,280 sq. ft.14187 Royal Oak Ln, CENTREVILLE, VA 20120
MLS# VAFX2289392Listed by: REAL BROKER, LLC - Coming Soon
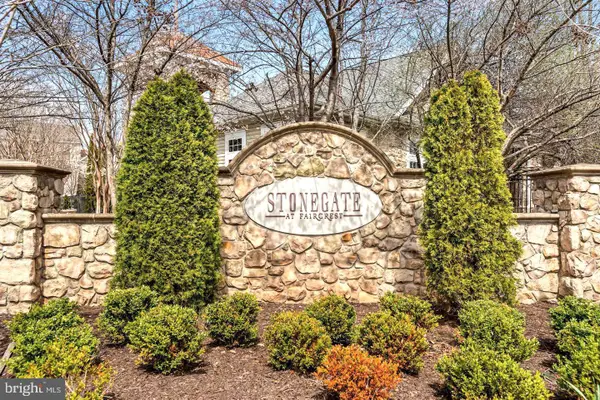 $399,900Coming Soon2 beds 2 baths
$399,900Coming Soon2 beds 2 baths5142-c Brittney Elyse Cir #c, CENTREVILLE, VA 20120
MLS# VAFX2289024Listed by: SAMSON PROPERTIES - Coming Soon
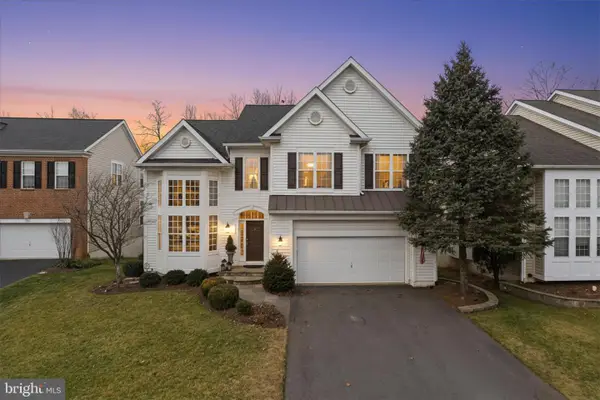 $1,125,000Coming Soon6 beds 5 baths
$1,125,000Coming Soon6 beds 5 baths5870 Linden Creek Ct, CENTREVILLE, VA 20120
MLS# VAFX2289042Listed by: COLDWELL BANKER REALTY 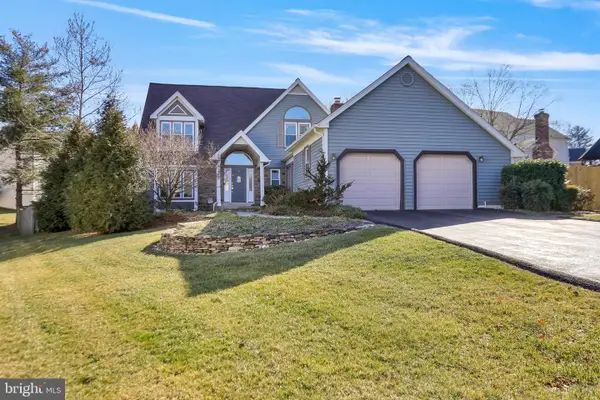 $949,500Pending3 beds 3 baths2,582 sq. ft.
$949,500Pending3 beds 3 baths2,582 sq. ft.5272 Ellicott Dr, CENTREVILLE, VA 20120
MLS# VAFX2286690Listed by: PEARSON SMITH REALTY, LLC- Coming Soon
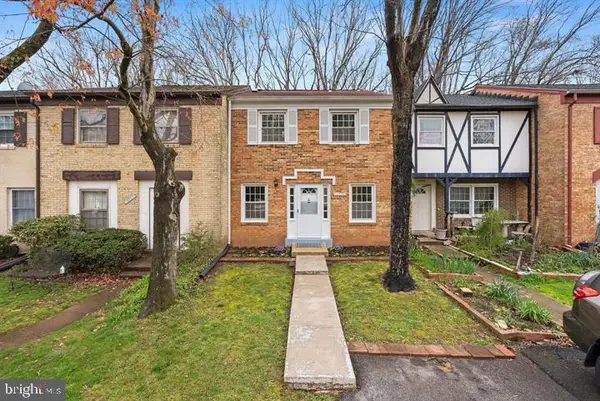 $505,000Coming Soon-- beds -- baths
$505,000Coming Soon-- beds -- baths14895 Lambeth Sq, CENTREVILLE, VA 20120
MLS# VAFX2288904Listed by: COLDWELL BANKER REALTY 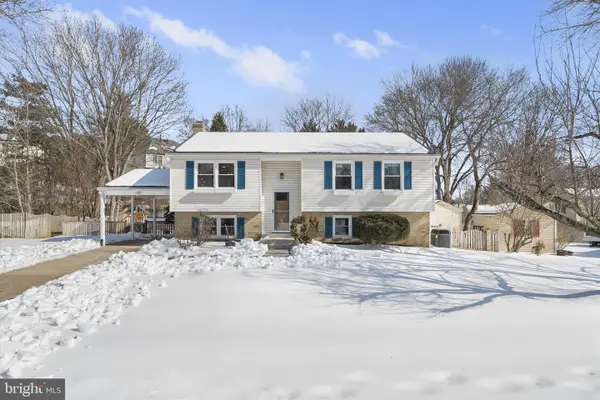 $650,000Pending3 beds 3 baths1,590 sq. ft.
$650,000Pending3 beds 3 baths1,590 sq. ft.6227 Secret Hollow Ln, CENTREVILLE, VA 20120
MLS# VAFX2286654Listed by: PEARSON SMITH REALTY LLC- New
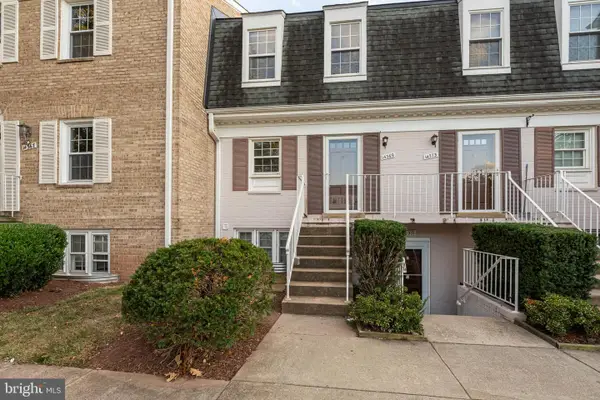 $290,000Active2 beds 2 baths1,054 sq. ft.
$290,000Active2 beds 2 baths1,054 sq. ft.14369 Saguaro Pl, CENTREVILLE, VA 20121
MLS# VAFX2288448Listed by: PACIFIC REALTY

