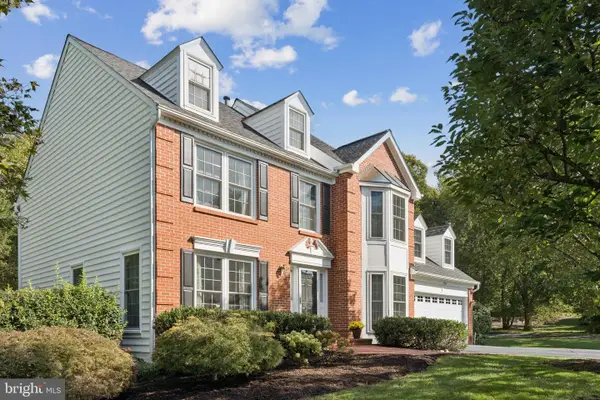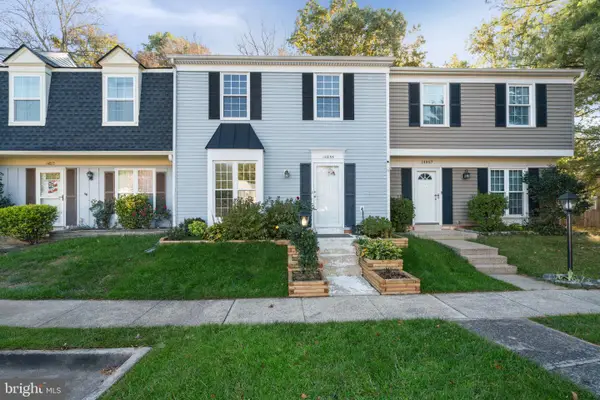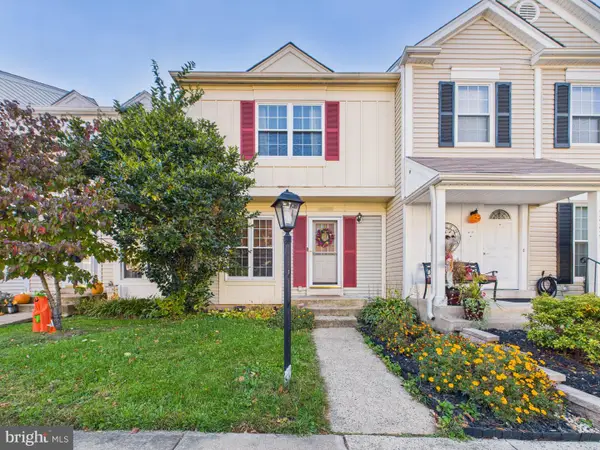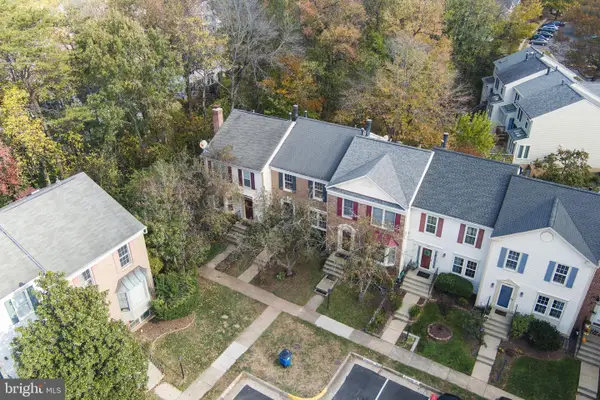14722 Winterfield Ct, Centreville, VA 20120
Local realty services provided by:ERA Reed Realty, Inc.
14722 Winterfield Ct,Centreville, VA 20120
$625,000
- 3 Beds
- 3 Baths
- 2,069 sq. ft.
- Townhouse
- Active
Upcoming open houses
- Sun, Nov 0212:00 pm - 02:00 pm
Listed by:mary m olympia
Office:long & foster real estate, inc.
MLS#:VAFX2276466
Source:BRIGHTMLS
Price summary
- Price:$625,000
- Price per sq. ft.:$302.08
- Monthly HOA dues:$128
About this home
WELCOME TO THIS BEAUTIFULLY MAINTAINED TOWNHOME TUCKED AWAY IN THE HIGHLY DESIRABLE SULLY STATION COMMUNITY! STEP INTO THE FOYER AND HEAD UP TO THE MAIN LEVEL, WHERE YOU’RE GREETED BY AN OPEN AND INVITING FLOOR PLAN. THE SPACIOUS LIVING ROOM FEATURES PLUSH CARPETING, CROWN MOLDING, AND RECESSED LIGHTING, ALL CENTERED AROUND A THREE-SIDED FIREPLACE WITH A MARBLE SURROUND — A COZY FOCAL POINT THAT CONNECTS THE LIVING AND DINING AREAS. THE ADJOINING DINING ROOM, WITH ITS CHAIR RAILING AND CROWN MOLDING, OFFERS A CLASSIC SETTING FOR BOTH CASUAL AND FORMAL DINING. FROM HERE, STEP OUT ONTO THE DECK, IDEAL FOR GRILLING OR ENJOYING A MEAL OUTDOORS. THE LARGE EAT-IN KITCHEN IS BRIGHT AND FUNCTIONAL, FEATURING TILE FLOORS, GRANITE COUNTERTOPS, AN ABUNDANCE OF CABINETRY, AND BLACK APPLIANCES THAT COMPLEMENT THE SPACE BEAUTIFULLY. A BAY WINDOW FILLS THE ROOM WITH NATURAL LIGHT, MAKING IT A WARM AND INVITING PLACE TO GATHER. A CONVENIENT HALF BATH ON THIS LEVEL COMPLETES THE MAIN FLOOR. UPSTAIRS, THE PRIMARY SUITE OFFERS A TRANQUIL RETREAT WITH VAULTED CEILING, A SPACIOUS WALK-IN CLOSET, AND AN ATTACHED EN SUITE BATH WITH TILE FLOORS, DUAL-SINK VANITY, AND STAND-ALONE SHOWER. TWO ADDITIONAL BEDROOMS WITH VAULTED CEILINGS SHARE A FULL HALLWAY BATH FEATURING TILE FLOORS AND A TUB/SHOWER COMBO. THE LOWER LEVEL INCLUDES A GENEROUS REC ROOM WITH WOOD LAMINATE FLOORING AND ACCESS TO A SMALL FLAGSTONE PATIO AREA—A NICE SPOT TO ENJOY SOME FRESH AIR. THIS LEVEL ALSO PROVIDES ACCESS TO THE GARAGE FOR ADDED CONVENIENCE. WITH CLOSE PROXIMITY TO MAJOR COMMUTER ROUTES, SHOPPING, RESTAURANTS, AND THE WONDERFUL SULLY STATION AMENITIES, THIS HOME OFFERS COMFORT, CONVENIENCE, AND COMMUNITY—ALL IN ONE! SOME MAJOR UPDATES/IMPROVEMENTS INCLUDE: HOT WATER HEATER,(2024), EXTERIOR PAINTING (2023), TRANE FURNACE & HUMIDIFIER & NEW SMART THERMOSTATS (2020), ROOF REPLACEMENT & ATTIC FAN (2021), AIR SCRUBBER (2019), TRANE A/C SYSTEM (2016)
Contact an agent
Home facts
- Year built:1992
- Listing ID #:VAFX2276466
- Added:5 day(s) ago
- Updated:November 02, 2025 at 02:45 PM
Rooms and interior
- Bedrooms:3
- Total bathrooms:3
- Full bathrooms:2
- Half bathrooms:1
- Living area:2,069 sq. ft.
Heating and cooling
- Cooling:Attic Fan, Ceiling Fan(s), Central A/C
- Heating:Forced Air, Natural Gas
Structure and exterior
- Year built:1992
- Building area:2,069 sq. ft.
- Lot area:0.04 Acres
Schools
- High school:WESTFIELD
- Middle school:STONE
- Elementary school:DEER PARK
Utilities
- Water:Public
- Sewer:Public Sewer
Finances and disclosures
- Price:$625,000
- Price per sq. ft.:$302.08
- Tax amount:$6,820 (2025)
New listings near 14722 Winterfield Ct
- New
 $484,888Active3 beds 3 baths1,692 sq. ft.
$484,888Active3 beds 3 baths1,692 sq. ft.14437 Glencrest Cir #129, CENTREVILLE, VA 20120
MLS# VAFX2277368Listed by: LONG & FOSTER REAL ESTATE, INC. - Coming Soon
 $510,000Coming Soon2 beds 2 baths
$510,000Coming Soon2 beds 2 baths14578 Olde Kent Rd, CENTREVILLE, VA 20120
MLS# VAFX2277326Listed by: LONG & FOSTER REAL ESTATE, INC. - Open Sun, 2 to 4pmNew
 $540,000Active3 beds 4 baths1,640 sq. ft.
$540,000Active3 beds 4 baths1,640 sq. ft.6316 Mary Todd Ln, CENTREVILLE, VA 20121
MLS# VAFX2276886Listed by: EXP REALTY, LLC - Open Sun, 1 to 3pmNew
 $945,000Active5 beds 4 baths2,438 sq. ft.
$945,000Active5 beds 4 baths2,438 sq. ft.15056 Brown Post Ln, CENTREVILLE, VA 20121
MLS# VAFX2275970Listed by: COMPASS - New
 $500,000Active3 beds 3 baths1,286 sq. ft.
$500,000Active3 beds 3 baths1,286 sq. ft.14855 Lynhodge Ct, CENTREVILLE, VA 20120
MLS# VAFX2276964Listed by: SAMSON PROPERTIES - Open Sun, 1 to 3pmNew
 $499,999Active2 beds 4 baths1,428 sq. ft.
$499,999Active2 beds 4 baths1,428 sq. ft.14435 Salisbury Plain Ct, CENTREVILLE, VA 20120
MLS# VAFX2276842Listed by: COMPASS - Open Sun, 12 to 2pmNew
 $425,000Active2 beds 2 baths1,156 sq. ft.
$425,000Active2 beds 2 baths1,156 sq. ft.14785 Green Park Way, CENTREVILLE, VA 20120
MLS# VAFX2276792Listed by: FIRST DECISION REALTY LLC - Open Sun, 1 to 3pmNew
 $639,900Active3 beds 4 baths1,624 sq. ft.
$639,900Active3 beds 4 baths1,624 sq. ft.5096 Village Fountain Pl, CENTREVILLE, VA 20120
MLS# VAFX2276518Listed by: REDFIN CORPORATION  $475,000Pending3 beds 1 baths1,092 sq. ft.
$475,000Pending3 beds 1 baths1,092 sq. ft.14801 Carlbern Dr, CENTREVILLE, VA 20120
MLS# VAFX2275506Listed by: SAMSON PROPERTIES- Open Sun, 2 to 6pmNew
 $599,000Active3 beds 4 baths1,300 sq. ft.
$599,000Active3 beds 4 baths1,300 sq. ft.14608 Battery Ridge Ln, CENTREVILLE, VA 20120
MLS# VAFX2276738Listed by: CASEY MARGENAU FINE HOMES AND ESTATES LLC
