14785 Green Park Way, Centreville, VA 20120
Local realty services provided by:ERA Byrne Realty
14785 Green Park Way,Centreville, VA 20120
$425,000
- 2 Beds
- 2 Baths
- - sq. ft.
- Townhouse
- Sold
Listed by: elber isaac ramirez olivo
Office: first decision realty llc.
MLS#:VAFX2276792
Source:BRIGHTMLS
Sorry, we are unable to map this address
Price summary
- Price:$425,000
- Monthly HOA dues:$85
About this home
Welcome to this well-maintained three-level townhome located in the highly sought-after London Towne West II community in Centreville, Virginia. This inviting home features 2 bedrooms, 1.5 bathrooms, and approximately 1,156 square feet of comfortable living space.
The main level offers a bright, open layout with a spacious living area and a kitchen that flows seamlessly into the dining space. Upstairs, you’ll find two generous bedrooms and a full bathroom. The finished lower level provides additional living space, perfect for a recreation room, office, or extra storage.
Enjoy the convenience of two assigned parking spaces and proximity to local parks, schools, and community amenities. Located just minutes from major commuter routes, shopping centers, and dining options, this home combines practicality and location in one of Centreville’s most desirable neighborhoods.
Contact an agent
Home facts
- Year built:1985
- Listing ID #:VAFX2276792
- Added:49 day(s) ago
- Updated:December 17, 2025 at 12:58 AM
Rooms and interior
- Bedrooms:2
- Total bathrooms:2
- Full bathrooms:1
- Half bathrooms:1
Heating and cooling
- Cooling:Central A/C
- Heating:Forced Air, Natural Gas
Structure and exterior
- Year built:1985
Utilities
- Water:Public
- Sewer:Public Sewer
Finances and disclosures
- Price:$425,000
- Tax amount:$4,894 (2025)
New listings near 14785 Green Park Way
- Coming Soon
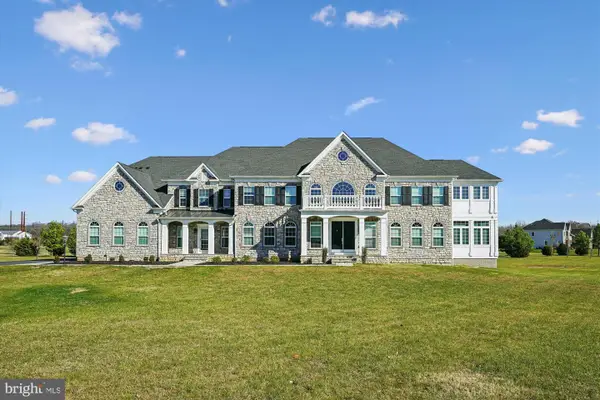 $3,400,000Coming Soon5 beds 8 baths
$3,400,000Coming Soon5 beds 8 baths6647 Tack House Trl Trl, CENTREVILLE, VA 20120
MLS# VAFX2280966Listed by: SAMSON PROPERTIES - New
 $315,000Active2 beds 2 baths1,038 sq. ft.
$315,000Active2 beds 2 baths1,038 sq. ft.14314 Climbing Rose Way #301, CENTREVILLE, VA 20121
MLS# VAFX2280836Listed by: EXP REALTY LLC - Open Sun, 1 to 3pmNew
 $339,000Active2 beds 1 baths889 sq. ft.
$339,000Active2 beds 1 baths889 sq. ft.13513 Orchard Dr #3513, CLIFTON, VA 20124
MLS# VAFX2282424Listed by: NBI REALTY, LLC - Coming Soon
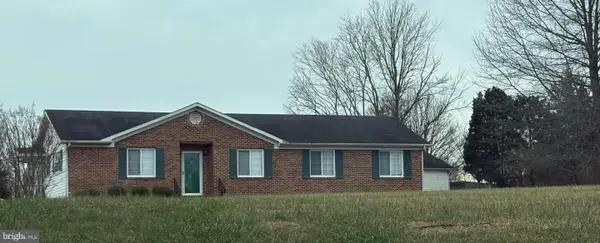 $1,500,000Coming Soon4 beds 3 baths
$1,500,000Coming Soon4 beds 3 baths14917-a Compton Rd, CENTREVILLE, VA 20121
MLS# VAFX2282288Listed by: KELLER WILLIAMS REALTY - New
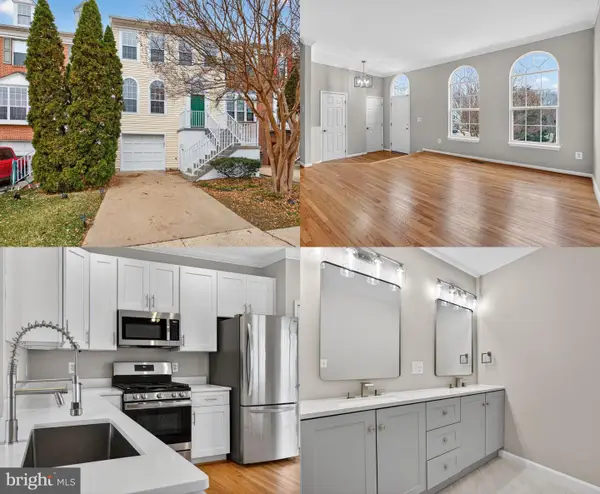 $650,000Active3 beds 4 baths2,193 sq. ft.
$650,000Active3 beds 4 baths2,193 sq. ft.6808 Cedar Loch Ct, CENTREVILLE, VA 20121
MLS# VAFX2282256Listed by: RE/MAX REAL ESTATE CONNECTIONS - New
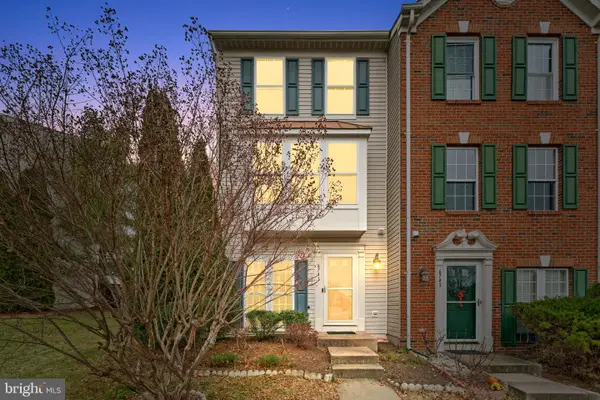 $569,000Active3 beds 3 baths1,668 sq. ft.
$569,000Active3 beds 3 baths1,668 sq. ft.6741 Stone Maple Ter, CENTREVILLE, VA 20121
MLS# VAFX2281982Listed by: ROSS REAL ESTATE 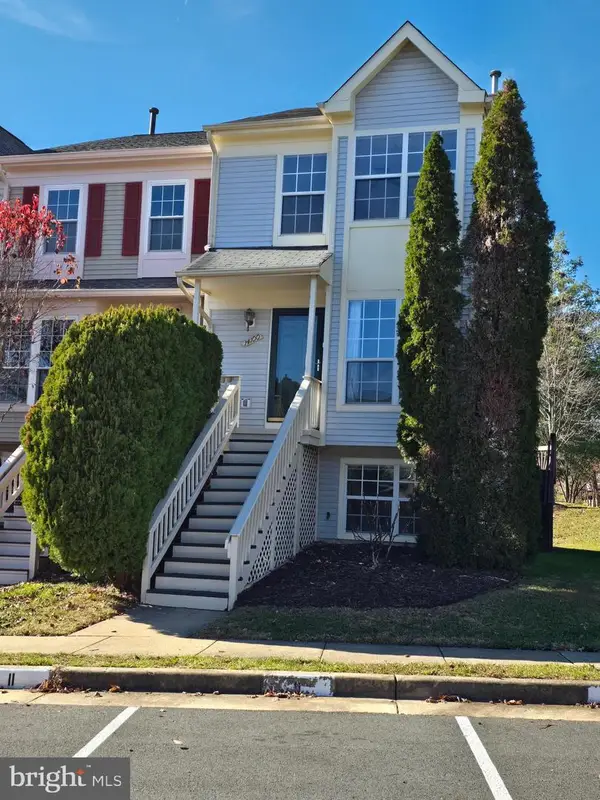 $509,900Pending3 beds 4 baths1,618 sq. ft.
$509,900Pending3 beds 4 baths1,618 sq. ft.14100 Autumn Cir, CENTREVILLE, VA 20121
MLS# VAFX2281728Listed by: SAMSON PROPERTIES- Coming Soon
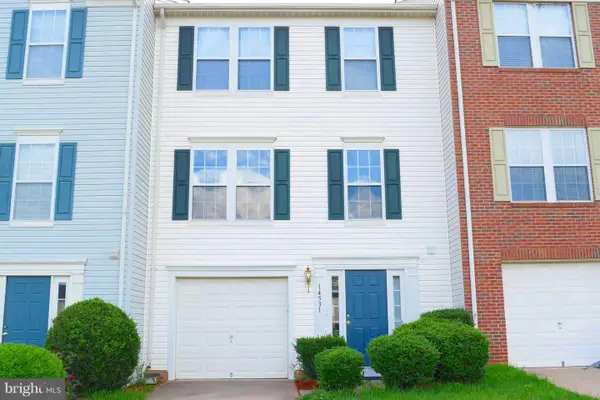 $629,900Coming Soon3 beds 3 baths
$629,900Coming Soon3 beds 3 baths14531 Pittman Ct, CENTREVILLE, VA 20121
MLS# VAFX2281382Listed by: FAIRFAX REALTY 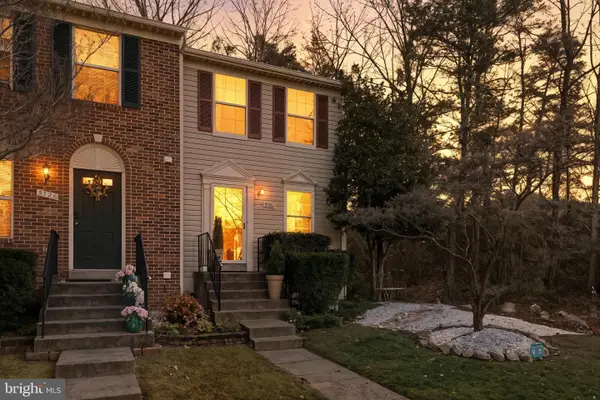 $540,000Active2 beds 3 baths1,086 sq. ft.
$540,000Active2 beds 3 baths1,086 sq. ft.5724 Harrier Dr, CLIFTON, VA 20124
MLS# VAFX2281506Listed by: CENTURY 21 NEW MILLENNIUM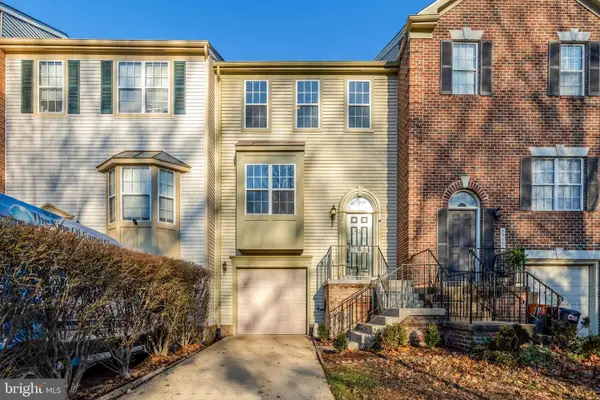 $619,737Active3 beds 4 baths1,423 sq. ft.
$619,737Active3 beds 4 baths1,423 sq. ft.13708 Glassford Pl, CENTREVILLE, VA 20120
MLS# VAFX2269640Listed by: KELLER WILLIAMS REALTY
