14828 Hoxton Sq, Centreville, VA 20120
Local realty services provided by:ERA Byrne Realty
14828 Hoxton Sq,Centreville, VA 20120
$535,000
- 3 Beds
- 4 Baths
- - sq. ft.
- Townhouse
- Sold
Listed by: phi nguyen
Office: fairfax realty select
MLS#:VAFX2278580
Source:BRIGHTMLS
Sorry, we are unable to map this address
Price summary
- Price:$535,000
- Monthly HOA dues:$74
About this home
Nestled in the charming London Towne community, this renovated, move-in ready, all brick end-unit townhouse offers a perfect blend of easy commuting to I-66, Route 28, Route 29, Cub Run Stream Valley Park and the convenience of nearby shopping centers with a variety of restaurants, grocery stores...etc. With most major renovations were done with new Luxury Vinyl plank flooring, lightings, painting, patio glass sliding door, front-door, closet's doors, gutter-guards (2025), gas range/stove, main electrical panel, windows, dryer/washer (2024), roofing (2020), HVAC system (2019), updated full baths, half baths .... add peace of mind for the new owner, it is poised to elevate your lifestyle while providing a warm and inviting atmosphere. The traditional floor plan enhances the sense of space, with a combination of dining/living areas that invites gatherings and cherished moments. A cozy breakfast space provides a serene spot for morning coffee while looking to the front yard's landscape and weather outside. The fully finished basement, complete with daylight windows and the brick fireplace, though none-used, it adds a touch of character for the family room, making it the focal point for your holiday decor, it offers additional living space that can be tailored to your needs-be it a home office, gym, or entertainment area. Outside, the backyard patio accesses onto open common areas with playground amenities among trees, creating a tranquil oasis for outdoor enjoyment. The corner lot provides added privacy, while the play area nearby is perfect for leisurely afternoons. Enjoy the convenience of assigned parking and an asphalt driveway, ensuring easy access to your home. The association fee includes management, snow removal, and trash services, allowing you to focus on enjoying your new homeownership. Experience the perfect blend of comfort, convenience, and community in this renovated all brick end-unit townhome to be your home sweet home for years to come.
Contact an agent
Home facts
- Year built:1966
- Listing ID #:VAFX2278580
- Added:28 day(s) ago
- Updated:December 13, 2025 at 05:36 AM
Rooms and interior
- Bedrooms:3
- Total bathrooms:4
- Full bathrooms:2
- Half bathrooms:2
Heating and cooling
- Cooling:Central A/C
- Heating:Forced Air, Natural Gas
Structure and exterior
- Roof:Composite
- Year built:1966
Schools
- High school:WESTFIELD
- Middle school:STONE
- Elementary school:LONDON TOWNE
Utilities
- Water:Public
- Sewer:Public Sewer
Finances and disclosures
- Price:$535,000
- Tax amount:$6,159 (2025)
New listings near 14828 Hoxton Sq
- Coming Soon
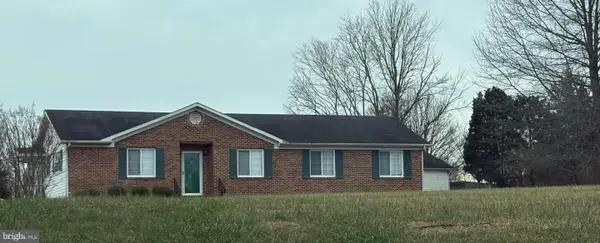 $1,500,000Coming Soon4 beds 3 baths
$1,500,000Coming Soon4 beds 3 baths14917-a Compton Rd, CENTREVILLE, VA 20121
MLS# VAFX2282288Listed by: KELLER WILLIAMS REALTY - Open Sun, 1 to 3pmNew
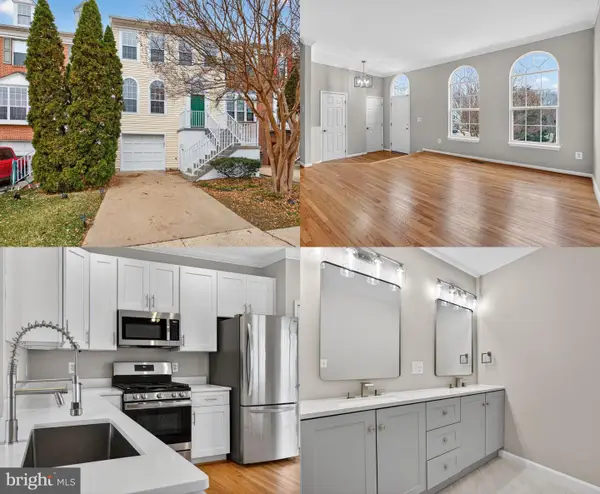 $650,000Active3 beds 4 baths2,193 sq. ft.
$650,000Active3 beds 4 baths2,193 sq. ft.6808 Cedar Loch Ct, CENTREVILLE, VA 20121
MLS# VAFX2282256Listed by: RE/MAX REAL ESTATE CONNECTIONS - New
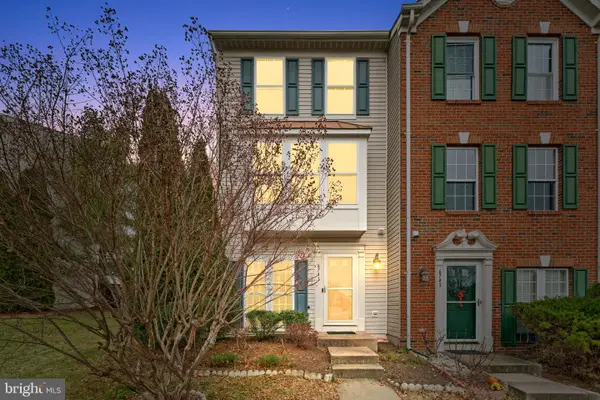 $569,000Active3 beds 3 baths1,668 sq. ft.
$569,000Active3 beds 3 baths1,668 sq. ft.6741 Stone Maple Ter, CENTREVILLE, VA 20121
MLS# VAFX2281982Listed by: ROSS REAL ESTATE 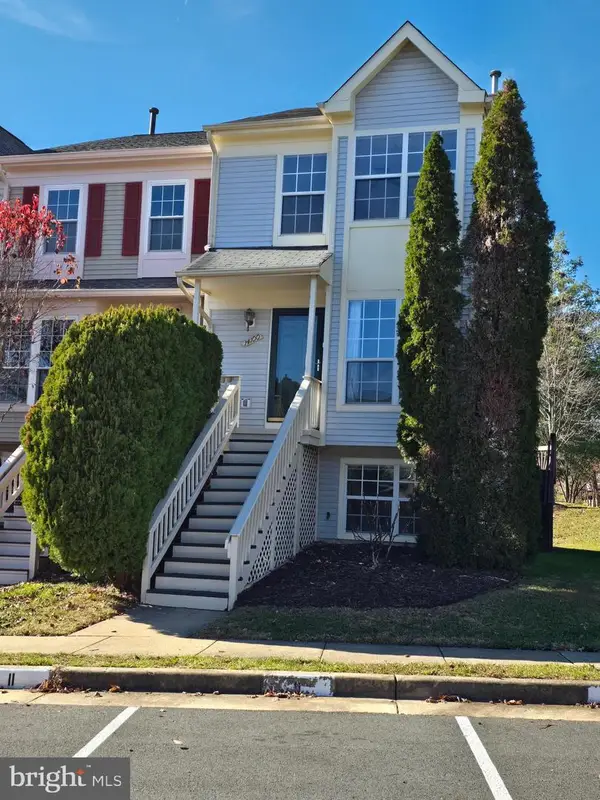 $509,900Pending3 beds 4 baths1,618 sq. ft.
$509,900Pending3 beds 4 baths1,618 sq. ft.14100 Autumn Cir, CENTREVILLE, VA 20121
MLS# VAFX2281728Listed by: SAMSON PROPERTIES- Coming Soon
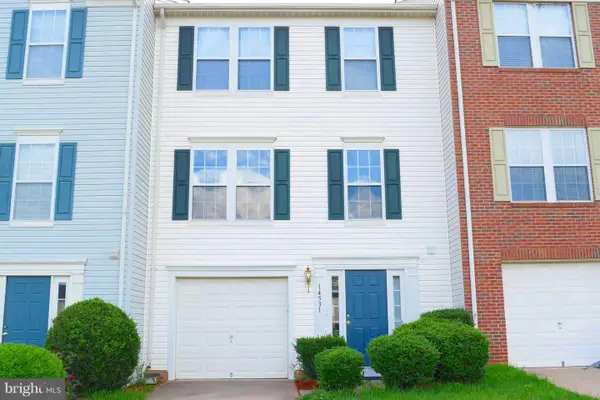 $629,900Coming Soon3 beds 3 baths
$629,900Coming Soon3 beds 3 baths14531 Pittman Ct, CENTREVILLE, VA 20121
MLS# VAFX2281382Listed by: FAIRFAX REALTY - New
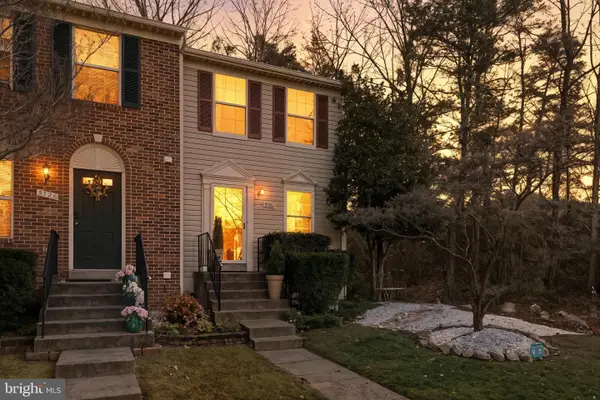 $540,000Active2 beds 3 baths1,086 sq. ft.
$540,000Active2 beds 3 baths1,086 sq. ft.5724 Harrier Dr, CLIFTON, VA 20124
MLS# VAFX2281506Listed by: CENTURY 21 NEW MILLENNIUM - Open Sat, 1 to 3pmNew
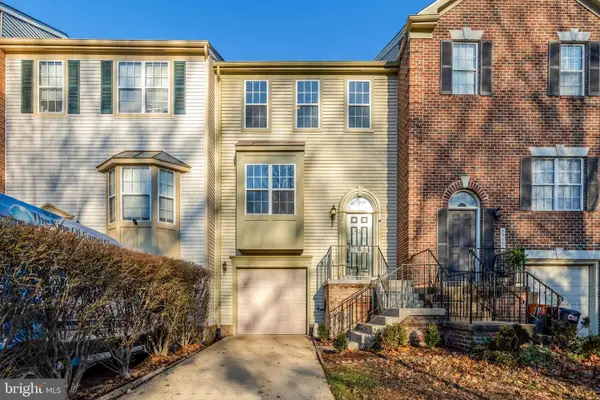 $619,737Active3 beds 4 baths1,423 sq. ft.
$619,737Active3 beds 4 baths1,423 sq. ft.13708 Glassford Pl, CENTREVILLE, VA 20120
MLS# VAFX2269640Listed by: KELLER WILLIAMS REALTY 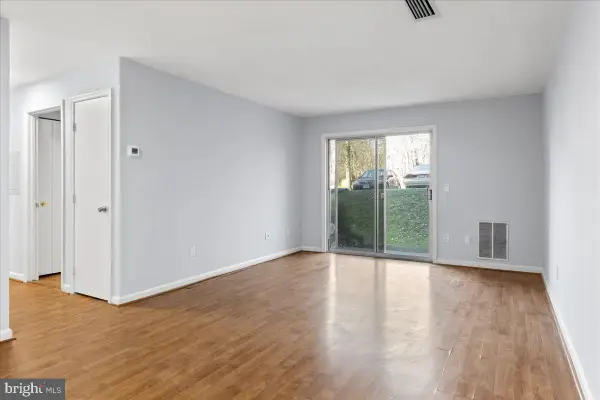 $249,900Pending1 beds 1 baths728 sq. ft.
$249,900Pending1 beds 1 baths728 sq. ft.14903 Rydell Rd #104, CENTREVILLE, VA 20121
MLS# VAFX2280932Listed by: ENGEL & VOLKERS WASHINGTON, DC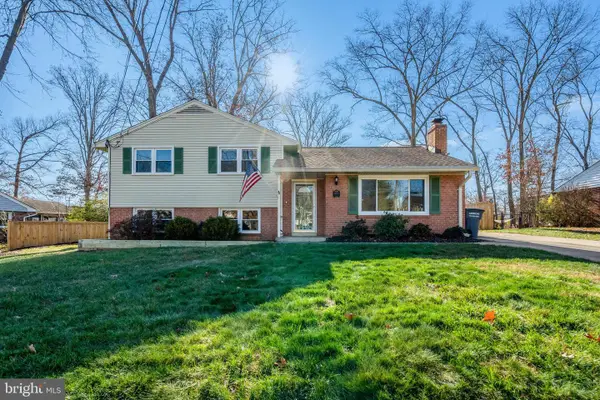 $695,000Pending3 beds 3 baths2,093 sq. ft.
$695,000Pending3 beds 3 baths2,093 sq. ft.15005 Ponderlay Dr, CENTREVILLE, VA 20120
MLS# VAFX2281140Listed by: CLASSIC SELECT INC- Open Sat, 10am to 12pm
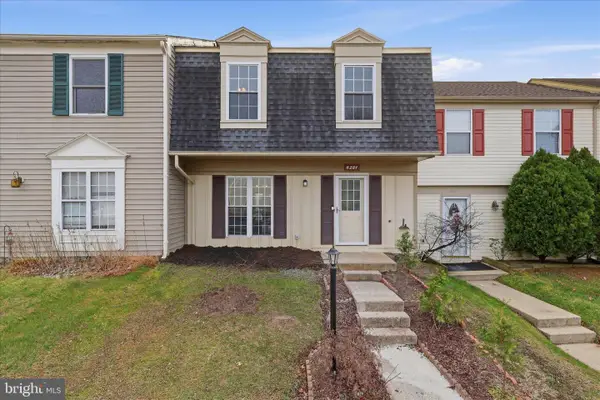 $475,000Pending3 beds 3 baths1,232 sq. ft.
$475,000Pending3 beds 3 baths1,232 sq. ft.6281 Astrid Cv, CENTREVILLE, VA 20120
MLS# VAFX2281228Listed by: EXP REALTY, LLC
