15056 Brown Post Ln, Centreville, VA 20121
Local realty services provided by:ERA Valley Realty
Listed by: elana boulos
Office: compass
MLS#:VAFX2275970
Source:BRIGHTMLS
Price summary
- Price:$922,000
- Price per sq. ft.:$378.18
- Monthly HOA dues:$46.67
About this home
See you at the Open House - Sunday Nov 30 at 1pm to 3pm - Nestled in the serene neighborhood of Gate Post Estates, this exquisite single-family detached home at 15056 Brown Post Ln offers a harmonious blend of elegance and comfort. This spacious residence boasts five generously sized bedrooms (that's one bedroom more than most of the properties in this development) and three and a half luxurious bathrooms, making it a perfect sanctuary for both relaxation and entertaining.
Upon entering, you'll be greeted by the warmth of the hardwood floors that lead into a sophisticated living area featuring a cozy fireplace. The home offers abundant natural light through its beautiful bay windows, providing stunning 360-degree exposures. The windowed kitchen overlooks a lush garden, allowing you to enjoy tranquil views while preparing meals.
The property also includes a dedicated bonus room to be used as a home office or library/den, perfect for work or leisure. Retreat to the primary ensuite bathroom featuring a double sink and soaking tub, ideal for unwinding after a long day.
Outdoor enthusiasts will appreciate the enchanting backyard, complete with a deck, garden, and ambient lighting, perfect for hosting gatherings or enjoying quiet evenings.
Property has been freshly painted and new carpets just installed. Roof (2022). Washer/Dryer (2024). Kitchen Cooktop & Dishwasher (2025). HV/AC (2014). Floor plans are last slide in photos!
Contact an agent
Home facts
- Year built:1988
- Listing ID #:VAFX2275970
- Added:50 day(s) ago
- Updated:December 18, 2025 at 04:34 AM
Rooms and interior
- Bedrooms:5
- Total bathrooms:4
- Full bathrooms:3
- Half bathrooms:1
- Living area:2,438 sq. ft.
Heating and cooling
- Cooling:Ceiling Fan(s), Central A/C
- Heating:Forced Air, Natural Gas
Structure and exterior
- Year built:1988
- Building area:2,438 sq. ft.
- Lot area:0.68 Acres
Schools
- High school:WESTFIELD
- Elementary school:BULL RUN
Utilities
- Water:Public
- Sewer:Public Sewer
Finances and disclosures
- Price:$922,000
- Price per sq. ft.:$378.18
- Tax amount:$9,070 (2025)
New listings near 15056 Brown Post Ln
- Coming Soon
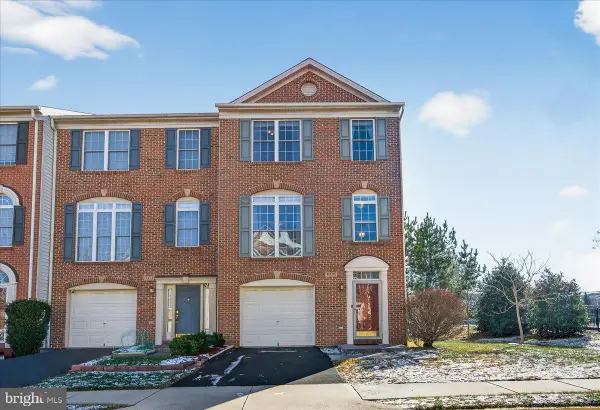 $655,000Coming Soon3 beds 4 baths
$655,000Coming Soon3 beds 4 baths5213 Prairie Willow Ln, CENTREVILLE, VA 20120
MLS# VAFX2282030Listed by: LONG & FOSTER REAL ESTATE, INC. - New
 $574,927Active3 beds 4 baths1,820 sq. ft.
$574,927Active3 beds 4 baths1,820 sq. ft.14701 Winterfield Ct, CENTREVILLE, VA 20120
MLS# VAFX2282588Listed by: RE/MAX EXECUTIVES - Coming Soon
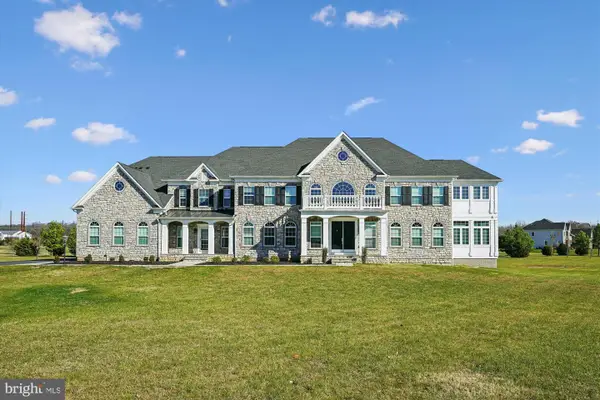 $3,400,000Coming Soon5 beds 8 baths
$3,400,000Coming Soon5 beds 8 baths6647 Tack House Trl Trl, CENTREVILLE, VA 20120
MLS# VAFX2280966Listed by: SAMSON PROPERTIES - Open Sun, 1 to 4pmNew
 $315,000Active2 beds 2 baths1,038 sq. ft.
$315,000Active2 beds 2 baths1,038 sq. ft.14314 Climbing Rose Way #301, CENTREVILLE, VA 20121
MLS# VAFX2280836Listed by: EXP REALTY LLC - Open Sun, 1 to 3pmNew
 $339,000Active2 beds 1 baths889 sq. ft.
$339,000Active2 beds 1 baths889 sq. ft.13513 Orchard Dr #3513, CLIFTON, VA 20124
MLS# VAFX2282424Listed by: NBI REALTY, LLC - Open Sat, 1 to 3pmNew
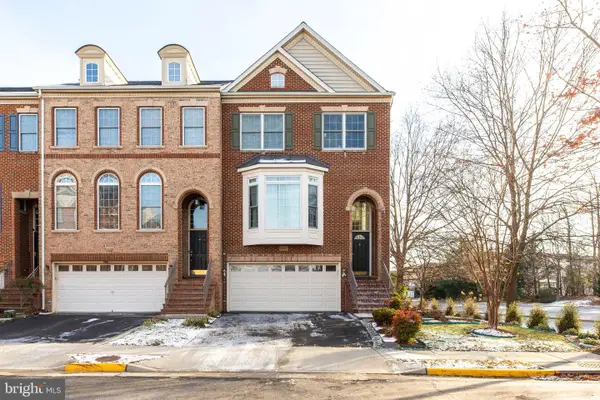 $815,000Active3 beds 4 baths2,130 sq. ft.
$815,000Active3 beds 4 baths2,130 sq. ft.5410 Pachysandra Ln, CENTREVILLE, VA 20120
MLS# VAFX2282400Listed by: CURATUS REALTY - Coming Soon
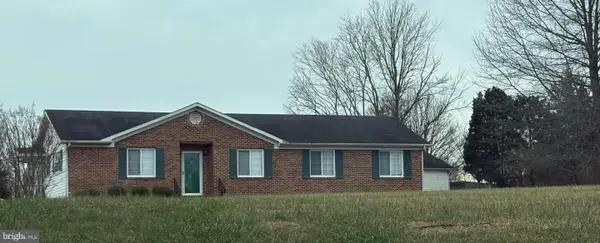 $1,500,000Coming Soon4 beds 3 baths
$1,500,000Coming Soon4 beds 3 baths14917-a Compton Rd, CENTREVILLE, VA 20121
MLS# VAFX2282288Listed by: KELLER WILLIAMS REALTY 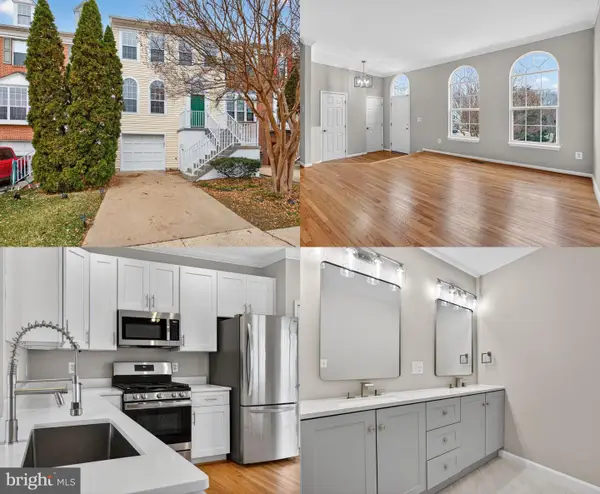 $650,000Pending3 beds 4 baths2,193 sq. ft.
$650,000Pending3 beds 4 baths2,193 sq. ft.6808 Cedar Loch Ct, CENTREVILLE, VA 20121
MLS# VAFX2282256Listed by: RE/MAX REAL ESTATE CONNECTIONS- New
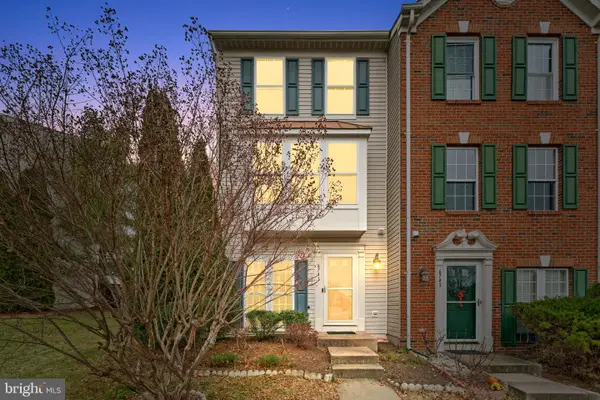 $569,000Active3 beds 3 baths1,668 sq. ft.
$569,000Active3 beds 3 baths1,668 sq. ft.6741 Stone Maple Ter, CENTREVILLE, VA 20121
MLS# VAFX2281982Listed by: ROSS REAL ESTATE 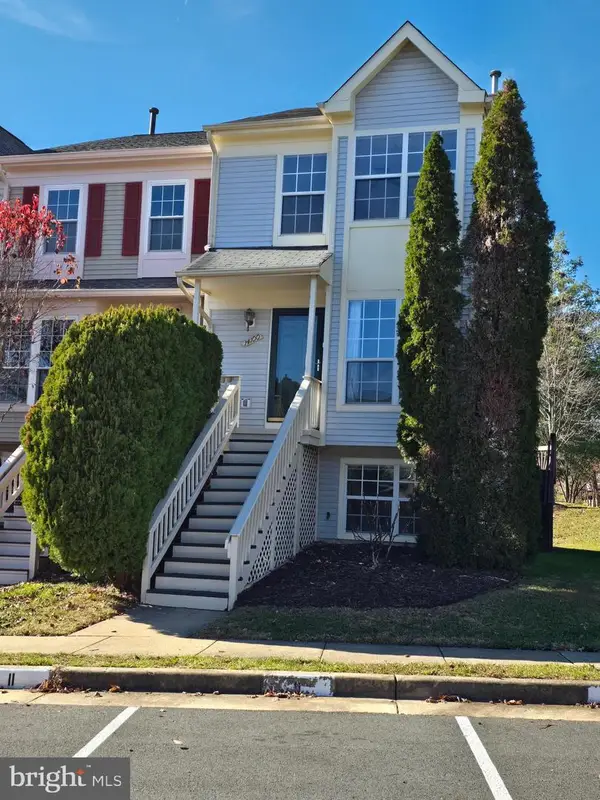 $509,900Pending3 beds 4 baths1,618 sq. ft.
$509,900Pending3 beds 4 baths1,618 sq. ft.14100 Autumn Cir, CENTREVILLE, VA 20121
MLS# VAFX2281728Listed by: SAMSON PROPERTIES
