15277 Surrey House Way, Centreville, VA 20120
Local realty services provided by:ERA Reed Realty, Inc.
15277 Surrey House Way,Centreville, VA 20120
$915,000
- 5 Beds
- 4 Baths
- - sq. ft.
- Single family
- Sold
Listed by: gayle t bailey ii
Office: keller williams realty
MLS#:VAFX2275926
Source:BRIGHTMLS
Sorry, we are unable to map this address
Price summary
- Price:$915,000
About this home
Welcome to this beautifully maintained Dartmouth model in the sought-after Virginia Run community of Centreville. This spacious 5-bedroom, 4-full-bath colonial offers the perfect blend of classic design and functional living across three finished levels, situated on a private 0.3-acre lot backing to trees.
The main level features a bright living room and formal dining room with hardwood floors, a chef’s kitchen with upgraded countertops and stainless-steel appliances, and a cozy family room with a wood-burning fireplace. A versatile main-level office or potential guest suite is conveniently located next to a full bath—ideal for remote work or multigenerational living.
Upstairs you’ll find four spacious bedrooms, including a primary suite with walk-in closets and a private en-suite bath, plus three additional bedrooms and another full bath. The finished lower level offers excellent flexibility with a fifth bedroom, full bath, recreation room, game area, and fitness space—perfect for guests, entertainment, or hobbies.
Enjoy outdoor living on the expansive deck overlooking the peaceful, tree-lined backyard. Additional highlights include a two-car front-entry garage (New Doors in 2025), double-pane windows, and a newer roof.
Located within the Westfield High School pyramid, Virginia Run residents enjoy exceptional amenities including a community pool, clubhouse, walking and bike trails, tennis pickleball and basketball courts, soccer and baseball fields, and multiple playgrounds. Easy access to Route 29, I-66, and Dulles Airport, plus nearby shopping, dining, and parks, make this a highly desirable location.
This move-in-ready home offers comfort, convenience, and community—everything you’ve been looking for in the heart of Northern Virginia.
Contact an agent
Home facts
- Year built:1991
- Listing ID #:VAFX2275926
- Added:113 day(s) ago
- Updated:February 12, 2026 at 10:44 PM
Rooms and interior
- Bedrooms:5
- Total bathrooms:4
- Full bathrooms:4
Heating and cooling
- Cooling:Ceiling Fan(s), Central A/C
- Heating:Forced Air, Natural Gas
Structure and exterior
- Year built:1991
Schools
- High school:WESTFIELD
- Middle school:STONE
- Elementary school:VIRGINIA RUN
Utilities
- Water:Public
- Sewer:Public Sewer
Finances and disclosures
- Price:$915,000
- Tax amount:$9,805 (2025)
New listings near 15277 Surrey House Way
- Coming Soon
 $625,000Coming Soon4 beds 2 baths
$625,000Coming Soon4 beds 2 baths14724 Braddock Rd, CENTREVILLE, VA 20120
MLS# VAFX2286602Listed by: REAL BROKER, LLC - Coming Soon
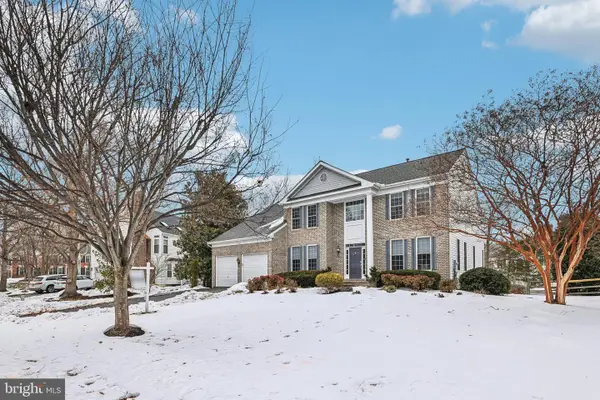 $1,000,000Coming Soon5 beds 6 baths
$1,000,000Coming Soon5 beds 6 baths15462 Eagle Tavern Ln, CENTREVILLE, VA 20120
MLS# VAFX2286804Listed by: SAMSON PROPERTIES - New
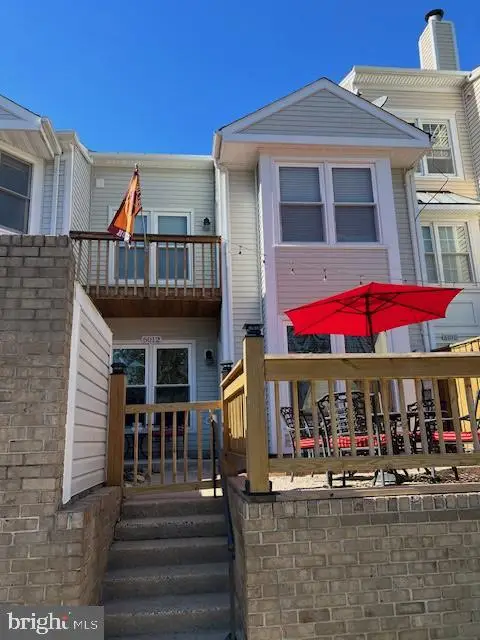 $469,000Active2 beds 2 baths1,020 sq. ft.
$469,000Active2 beds 2 baths1,020 sq. ft.6012 Chestnut Hollow Ct, CENTREVILLE, VA 20121
MLS# VAFX2289402Listed by: SPRING HILL REAL ESTATE, LLC. - New
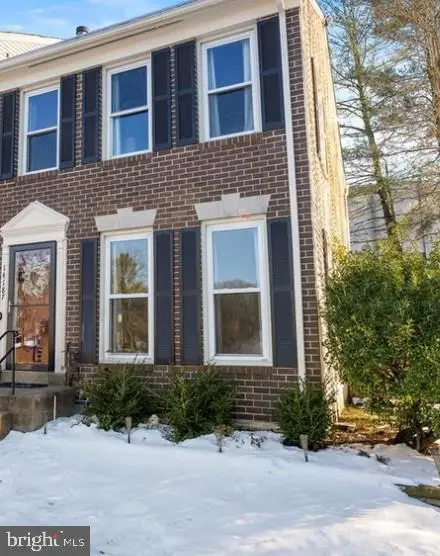 $560,000Active4 beds 4 baths1,280 sq. ft.
$560,000Active4 beds 4 baths1,280 sq. ft.14187 Royal Oak Ln, CENTREVILLE, VA 20120
MLS# VAFX2289392Listed by: REAL BROKER, LLC - Coming Soon
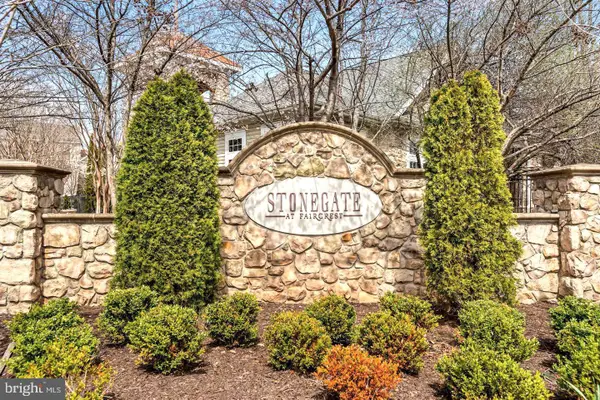 $399,900Coming Soon2 beds 2 baths
$399,900Coming Soon2 beds 2 baths5142-c Brittney Elyse Cir #c, CENTREVILLE, VA 20120
MLS# VAFX2289024Listed by: SAMSON PROPERTIES - Coming Soon
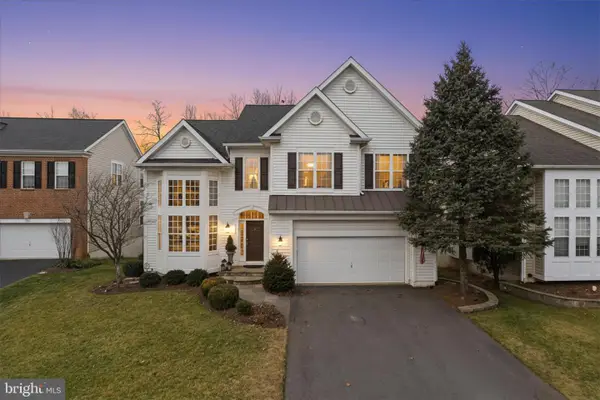 $1,125,000Coming Soon6 beds 5 baths
$1,125,000Coming Soon6 beds 5 baths5870 Linden Creek Ct, CENTREVILLE, VA 20120
MLS# VAFX2289042Listed by: COLDWELL BANKER REALTY 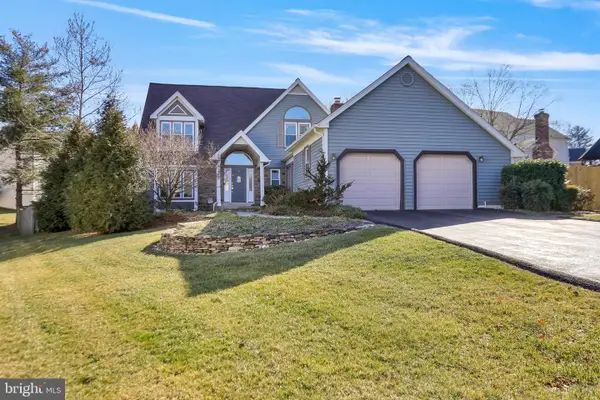 $949,500Pending3 beds 3 baths2,582 sq. ft.
$949,500Pending3 beds 3 baths2,582 sq. ft.5272 Ellicott Dr, CENTREVILLE, VA 20120
MLS# VAFX2286690Listed by: PEARSON SMITH REALTY, LLC- Coming Soon
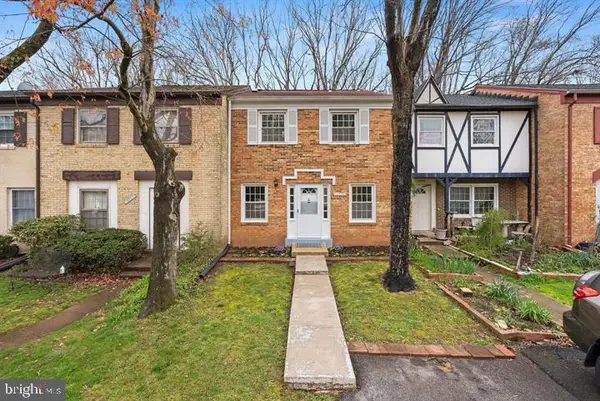 $505,000Coming Soon-- beds -- baths
$505,000Coming Soon-- beds -- baths14895 Lambeth Sq, CENTREVILLE, VA 20120
MLS# VAFX2288904Listed by: COLDWELL BANKER REALTY 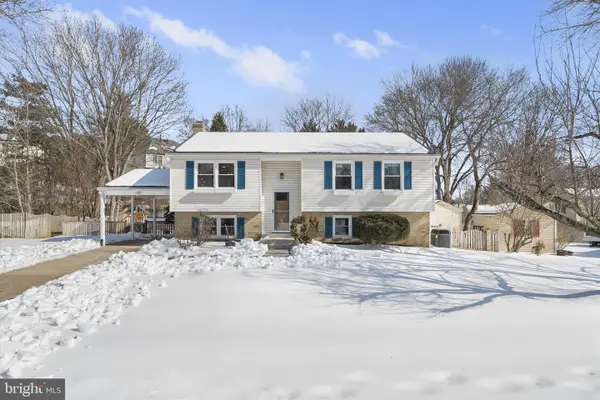 $650,000Pending3 beds 3 baths1,590 sq. ft.
$650,000Pending3 beds 3 baths1,590 sq. ft.6227 Secret Hollow Ln, CENTREVILLE, VA 20120
MLS# VAFX2286654Listed by: PEARSON SMITH REALTY LLC- New
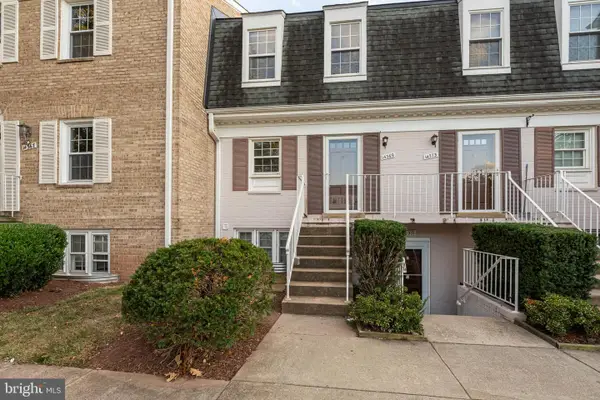 $290,000Active2 beds 2 baths1,054 sq. ft.
$290,000Active2 beds 2 baths1,054 sq. ft.14369 Saguaro Pl, CENTREVILLE, VA 20121
MLS# VAFX2288448Listed by: PACIFIC REALTY

