15313 Surrey House Way, Centreville, VA 20120
Local realty services provided by:ERA Byrne Realty
15313 Surrey House Way,Centreville, VA 20120
$990,000
- 5 Beds
- 4 Baths
- 2,956 sq. ft.
- Single family
- Pending
Listed by: cheryl h wood
Office: redfin corporation
MLS#:VAFX2282372
Source:BRIGHTMLS
Price summary
- Price:$990,000
- Price per sq. ft.:$334.91
- Monthly HOA dues:$95
About this home
Main floor bedroom with attached full bath.
Imagine stepping through the front door and being greeted by the warmth of a home that’s been lovingly designed for life's biggest and smallest moments. Your eyes are immediately drawn to the heart of the house: a generously sized gourmet kitchen. With its sparkling countertops and top-of-the-line appliances, it’s not just a place to cook—it's a space for creating memories. From here, the kitchen flows effortlessly into the spacious family room, a perfect setup for hosting lively dinner parties, holiday gatherings, or simply keeping an eye on the kids while you prepare a meal. Want to take the party outside? Just open the doors from the main level to the covered deck. This is your private oasis, overlooking a beautifully landscaped, fenced backyard where summer
barbecues and peaceful morning coffees become a part of your daily routine. When the day is done, the upper level offers a peaceful sanctuary. With five bedrooms and two full baths, there's a cozy spot for everyone. The primary ensuite is your personal retreat, a tranquil space with a large bath where you can unwind and recharge after a long day. The four additional, generously sized bedrooms offer plenty of room for family, guests, or a home office. Finally, the large basement is the ultimate bonus space. It's a blank canvas ready for your imagination—whether you're setting up the perfect movie night with a projector and cozy seating, or creating a vibrant game room for friendly competition and endless fun. This home isn’t just a place to live; it's a place to thrive, to gather, and to make memories that will last a lifetime. Mortgage savings may be available for buyers of this listing. Professionally installed TESLA CHARGER conveys.
Contact an agent
Home facts
- Year built:1988
- Listing ID #:VAFX2282372
- Added:163 day(s) ago
- Updated:February 11, 2026 at 08:32 AM
Rooms and interior
- Bedrooms:5
- Total bathrooms:4
- Full bathrooms:4
- Living area:2,956 sq. ft.
Heating and cooling
- Cooling:Ceiling Fan(s), Central A/C
- Heating:Electric, Forced Air, Natural Gas
Structure and exterior
- Roof:Architectural Shingle, Metal
- Year built:1988
- Building area:2,956 sq. ft.
- Lot area:0.32 Acres
Schools
- High school:WESTFIELD
- Middle school:STONE
- Elementary school:VIRGINIA RUN
Utilities
- Water:Public
- Sewer:Public Sewer
Finances and disclosures
- Price:$990,000
- Price per sq. ft.:$334.91
- Tax amount:$10,542 (2025)
New listings near 15313 Surrey House Way
- Coming Soon
 $625,000Coming Soon4 beds 2 baths
$625,000Coming Soon4 beds 2 baths14724 Braddock Rd, CENTREVILLE, VA 20120
MLS# VAFX2286602Listed by: REAL BROKER, LLC - Coming Soon
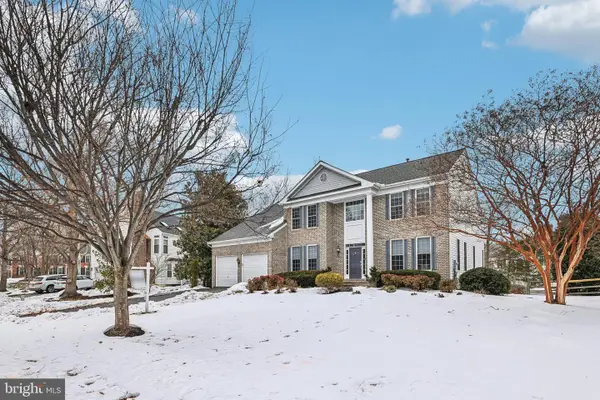 $1,000,000Coming Soon5 beds 6 baths
$1,000,000Coming Soon5 beds 6 baths15462 Eagle Tavern Ln, CENTREVILLE, VA 20120
MLS# VAFX2286804Listed by: SAMSON PROPERTIES - New
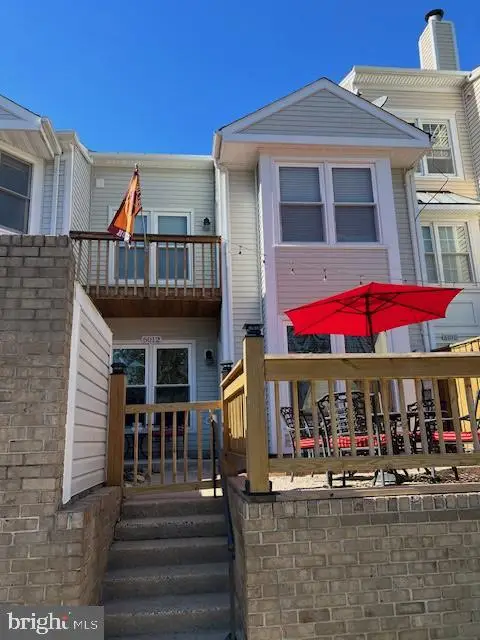 $469,000Active2 beds 2 baths1,020 sq. ft.
$469,000Active2 beds 2 baths1,020 sq. ft.6012 Chestnut Hollow Ct, CENTREVILLE, VA 20121
MLS# VAFX2289402Listed by: SPRING HILL REAL ESTATE, LLC. - New
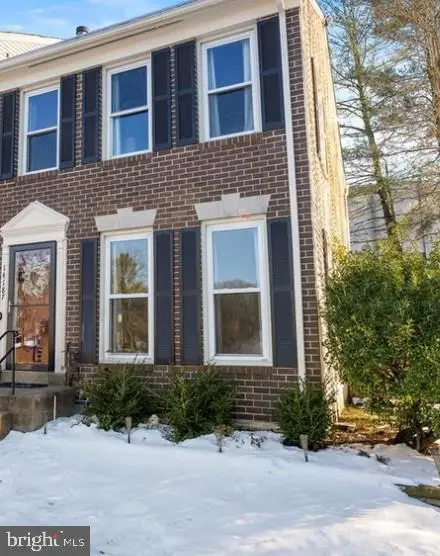 $560,000Active4 beds 4 baths1,280 sq. ft.
$560,000Active4 beds 4 baths1,280 sq. ft.14187 Royal Oak Ln, CENTREVILLE, VA 20120
MLS# VAFX2289392Listed by: REAL BROKER, LLC - Coming Soon
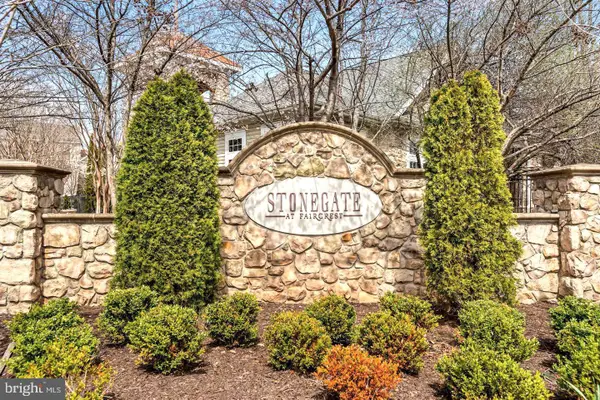 $399,900Coming Soon2 beds 2 baths
$399,900Coming Soon2 beds 2 baths5142-c Brittney Elyse Cir #c, CENTREVILLE, VA 20120
MLS# VAFX2289024Listed by: SAMSON PROPERTIES - Coming Soon
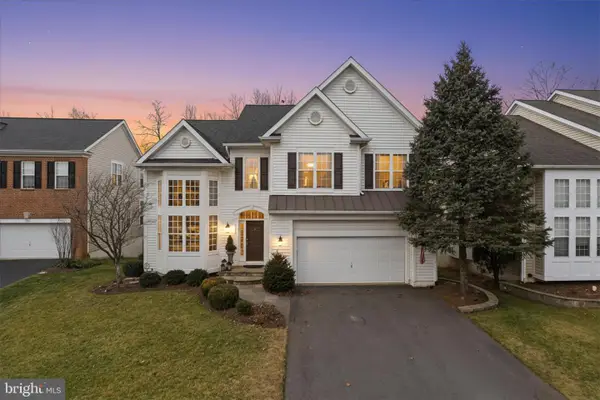 $1,125,000Coming Soon6 beds 5 baths
$1,125,000Coming Soon6 beds 5 baths5870 Linden Creek Ct, CENTREVILLE, VA 20120
MLS# VAFX2289042Listed by: COLDWELL BANKER REALTY 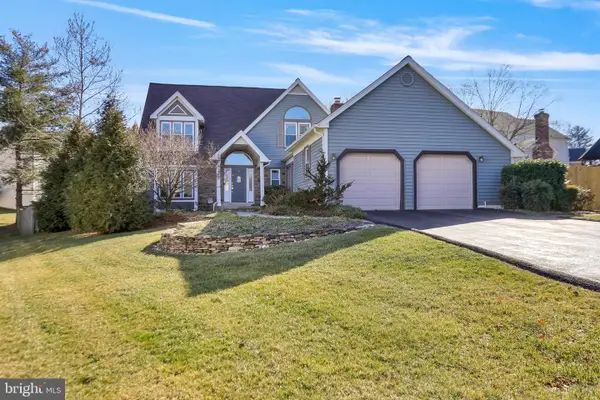 $949,500Pending3 beds 3 baths2,582 sq. ft.
$949,500Pending3 beds 3 baths2,582 sq. ft.5272 Ellicott Dr, CENTREVILLE, VA 20120
MLS# VAFX2286690Listed by: PEARSON SMITH REALTY, LLC- Coming Soon
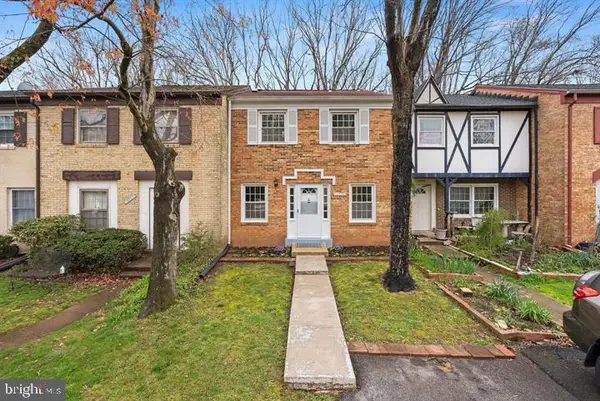 $505,000Coming Soon-- beds -- baths
$505,000Coming Soon-- beds -- baths14895 Lambeth Sq, CENTREVILLE, VA 20120
MLS# VAFX2288904Listed by: COLDWELL BANKER REALTY 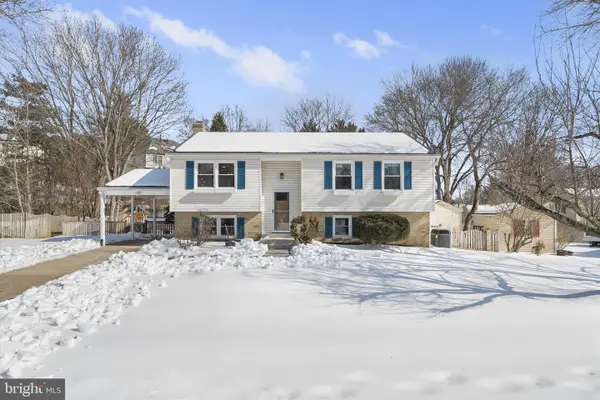 $650,000Pending3 beds 3 baths1,590 sq. ft.
$650,000Pending3 beds 3 baths1,590 sq. ft.6227 Secret Hollow Ln, CENTREVILLE, VA 20120
MLS# VAFX2286654Listed by: PEARSON SMITH REALTY LLC- New
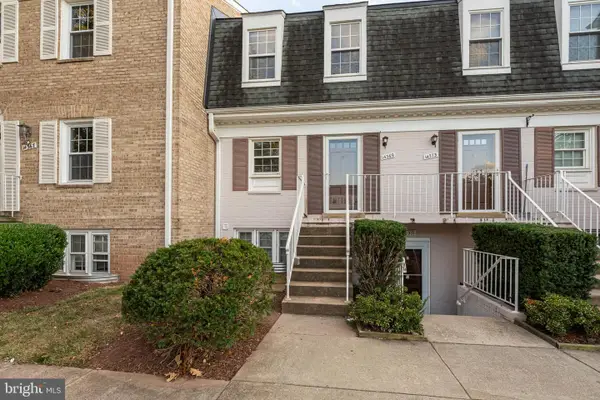 $290,000Active2 beds 2 baths1,054 sq. ft.
$290,000Active2 beds 2 baths1,054 sq. ft.14369 Saguaro Pl, CENTREVILLE, VA 20121
MLS# VAFX2288448Listed by: PACIFIC REALTY

