5100 Castle Harbor Way #117, Centreville, VA 20120
Local realty services provided by:ERA Central Realty Group
5100 Castle Harbor Way #117,Centreville, VA 20120
$490,000
- 3 Beds
- 3 Baths
- - sq. ft.
- Townhouse
- Sold
Listed by: nathan daniel johnson
Office: keller williams capital properties
MLS#:VAFX2267372
Source:BRIGHTMLS
Sorry, we are unable to map this address
Price summary
- Price:$490,000
- Monthly HOA dues:$106
About this home
Welcome Home! This thoughtfully maintained townhome combines modern updates, functional design, and a welcoming community setting.The main level features a bright living room with a cozy gas fireplace, new LED lighting, and access to the outdoor deck that features Trex decking, perfect for relaxing or entertaining! The dining area and breakfast nook flow into a stunning kitchen showcasing stainless steel appliances, quartz countertops, white shaker cabinetry, and recessed LED lighting. A remodeled powder room adds convenience, while the laundry area includes a brand-new LG vent-free laundry tower with heat pump technology. The garage, also accessible from this level, offers shelving, overhead storage, wall-mounted tool racks, and motion-sensor lighting. Upstairs, the primary suite is a true retreat, filled with natural light, a walk-in closet, and access to a private terrace. The spa-inspired primary bath, fully renovated in 2022, features designer tile, a modern double vanity, and luxury finishes. Two additional bedrooms share an updated full bath, with new energy-efficient windows and sliding doors throughout. Major improvements include a new furnace and air conditioner (2019) maintained under a service contract, a natural gas water heater (2019), a resurfaced ceiling (2021), hardwood floors (2019–2021), and a new Pella storm door (2023). Residents of Lifestyle at Sully Station enjoy top-notch amenities including tennis and pickleball courts, an Olympic-size swimming pool, basketball courts, playgrounds, bike trails, and sports fields. The location is unbeatable, with nearby attractions including Cox Farms Fall Festival, Frying Pan Farm Park, the Udvar-Hazy Air & Space Museum, Eleanor C. Lawrence Park, Fun Land arcade, and local library programs. Shopping and dining options abound, with Wegmans, Giant, cafes, pastry shops, and restaurants all within three miles. Fitness centers, the Cub Run Recreation Center, and convenient transportation options—including bus routes, the Dulles Silver Line (9 miles), Metro Rail (12 miles), and I-66, are also easily accessible.. This home brings together modern renovations, thoughtful upgrades, and an inviting community lifestyle—ready to welcome its next owner. Schedule your showing today!
Contact an agent
Home facts
- Year built:1993
- Listing ID #:VAFX2267372
- Added:84 day(s) ago
- Updated:December 05, 2025 at 04:01 PM
Rooms and interior
- Bedrooms:3
- Total bathrooms:3
- Full bathrooms:2
- Half bathrooms:1
Heating and cooling
- Cooling:Ceiling Fan(s), Central A/C
- Heating:Forced Air, Natural Gas
Structure and exterior
- Roof:Composite, Shingle
- Year built:1993
Schools
- High school:WESTFIELD
- Middle school:STONE
- Elementary school:CUB RUN
Utilities
- Water:Public
- Sewer:Public Sewer
Finances and disclosures
- Price:$490,000
- Tax amount:$5,200 (2025)
New listings near 5100 Castle Harbor Way #117
- New
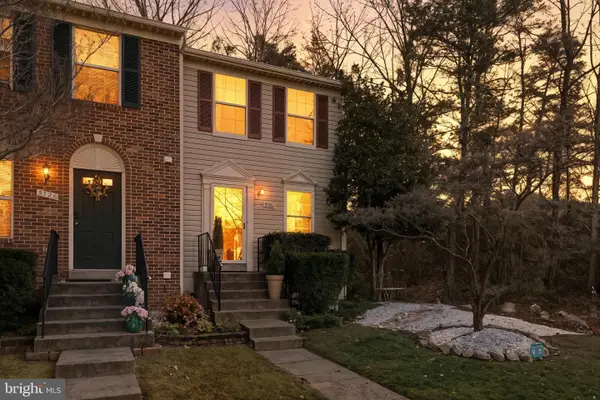 $540,000Active2 beds 3 baths1,086 sq. ft.
$540,000Active2 beds 3 baths1,086 sq. ft.5724 Harrier Dr, CLIFTON, VA 20124
MLS# VAFX2281506Listed by: CENTURY 21 NEW MILLENNIUM - Coming Soon
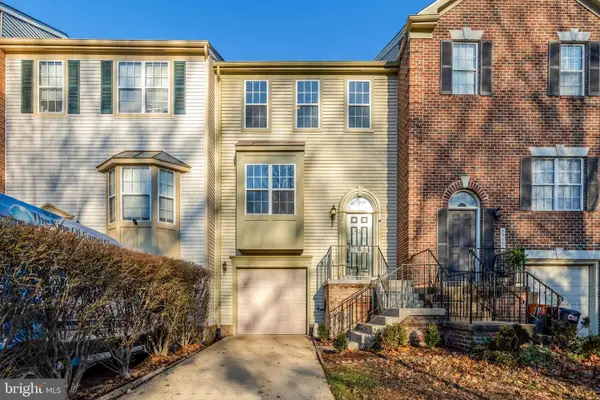 $619,737Coming Soon3 beds 4 baths
$619,737Coming Soon3 beds 4 baths13708 Glassford Pl, CENTREVILLE, VA 20120
MLS# VAFX2269640Listed by: KELLER WILLIAMS REALTY - Open Sun, 11am to 1pmNew
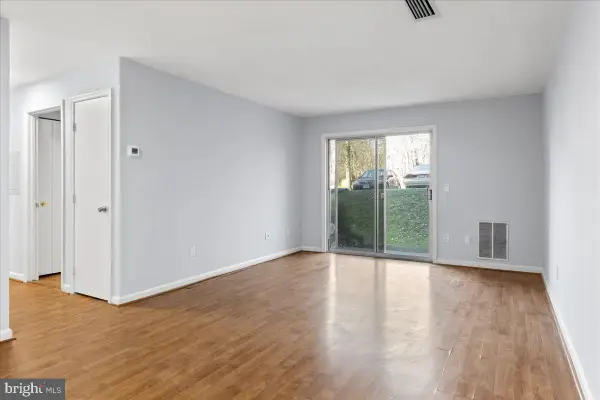 $249,900Active1 beds 1 baths728 sq. ft.
$249,900Active1 beds 1 baths728 sq. ft.14903 Rydell Rd #104, CENTREVILLE, VA 20121
MLS# VAFX2280932Listed by: ENGEL & VOLKERS WASHINGTON, DC - New
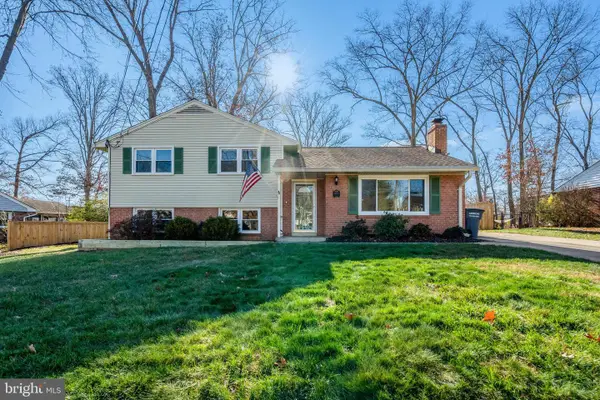 $695,000Active3 beds 3 baths2,093 sq. ft.
$695,000Active3 beds 3 baths2,093 sq. ft.15005 Ponderlay Dr, CENTREVILLE, VA 20120
MLS# VAFX2281140Listed by: CLASSIC SELECT INC - Open Sat, 1 to 3pmNew
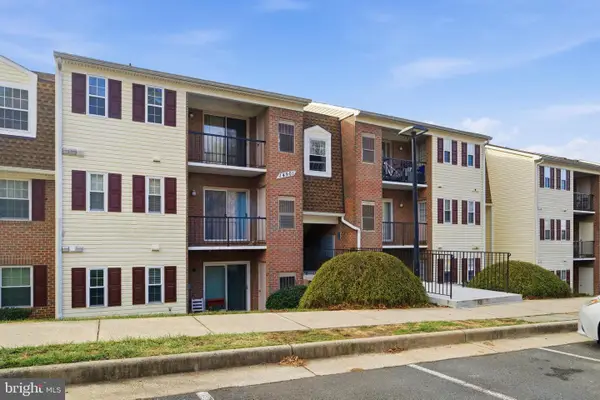 $310,000Active2 beds 2 baths968 sq. ft.
$310,000Active2 beds 2 baths968 sq. ft.14901 Rydell Rd #303, CENTREVILLE, VA 20121
MLS# VAFX2280894Listed by: SAMSON PROPERTIES - New
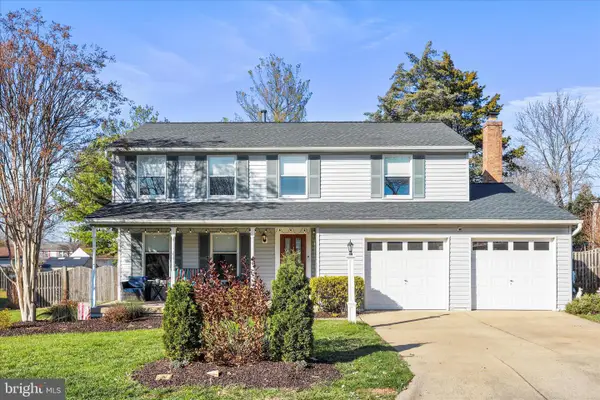 $825,000Active4 beds 3 baths2,627 sq. ft.
$825,000Active4 beds 3 baths2,627 sq. ft.5435 Tree Line Dr, CENTREVILLE, VA 20120
MLS# VAFX2280036Listed by: PEARSON SMITH REALTY, LLC - Open Sat, 12 to 2pmNew
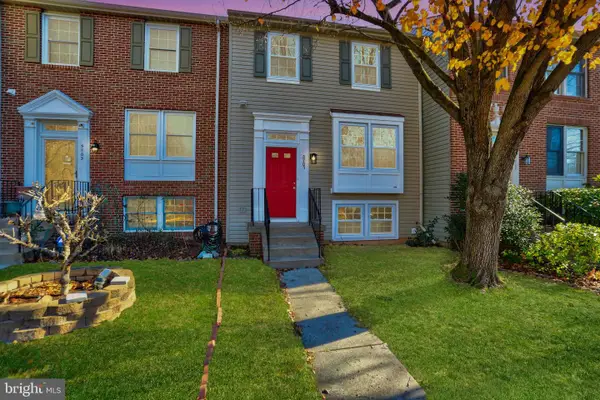 $534,900Active3 beds 4 baths1,826 sq. ft.
$534,900Active3 beds 4 baths1,826 sq. ft.5705 Croatan Ct, CENTREVILLE, VA 20120
MLS# VAFX2280666Listed by: KELLER WILLIAMS REALTY 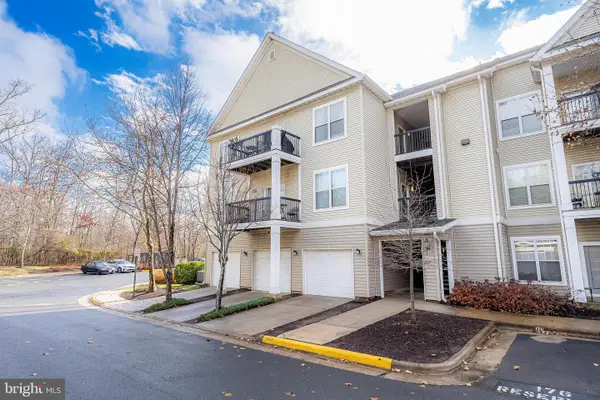 $445,000Pending3 beds 2 baths1,150 sq. ft.
$445,000Pending3 beds 2 baths1,150 sq. ft.13329 Connor Dr #b, CENTREVILLE, VA 20120
MLS# VAFX2280548Listed by: SAMSON PROPERTIES- Open Sat, 12 to 3pmNew
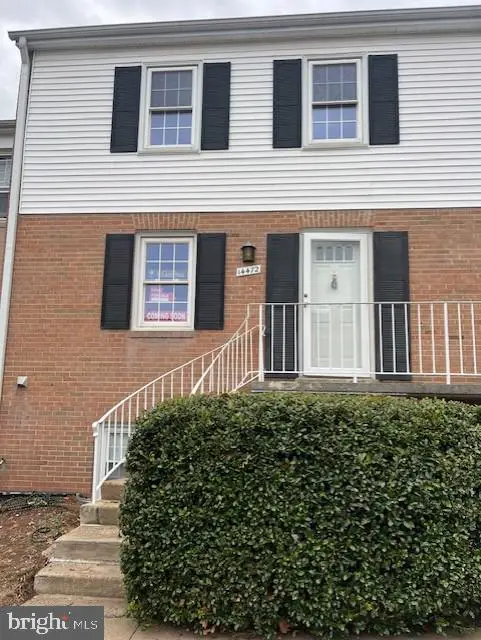 $355,000Active3 beds 2 baths1,302 sq. ft.
$355,000Active3 beds 2 baths1,302 sq. ft.14472 Rustling Leaves Ln #26b, CENTREVILLE, VA 20121
MLS# VAFX2280558Listed by: LONG & FOSTER REAL ESTATE, INC. - New
 $515,000Active2 beds 2 baths1,540 sq. ft.
$515,000Active2 beds 2 baths1,540 sq. ft.5716 Osprey Ct, CLIFTON, VA 20124
MLS# VAFX2278972Listed by: PEARSON SMITH REALTY, LLC
