5127 Woodfield Dr, Centreville, VA 20120
Local realty services provided by:ERA Martin Associates
5127 Woodfield Dr,Centreville, VA 20120
$674,900
- 4 Beds
- 4 Baths
- - sq. ft.
- Townhouse
- Sold
Listed by: abel aquino
Office: redfin corporation
MLS#:VAFX2274018
Source:BRIGHTMLS
Sorry, we are unable to map this address
Price summary
- Price:$674,900
- Monthly HOA dues:$121
About this home
Nestled on a quiet street in sought after Sully Station, this beautifully maintained townhome welcomes you with a one car garage with plenty of storage, plus a full two-car driveway, and a concrete walkway leading to a private side entrance. The spacious and open concept interior features durable hardwood floors on the main level, stylish ceramic tile flooring, upgraded light fixtures,, recessed lighting, crown molding, plenty of over-sized windows on 3 sides of the home to really let the natural light in and fresh neutral paint throughout ready to add your personal touches. The bright and airy kitchen is a chef’s dream with New stainless-steel refrigerator and microwave, granite countertops, an abundance of cabinets/counter space and flows effortlessly to an eat-in area and an entertaining/dining space ready for game night or a cozy night in. The spacious primary bedroom with vaulted ceilings, expansive walk-in closet with custom cabinetry and en suite bathroom with oversized soaking tub and glass frameless shower shares the upper level with 2 additional generous bedrooms, both with vaulted ceilings, and another well-appointed bathroom. Large walkout basement with a legal fourth bedroom, full bathroom and a spacious rec room great for entertaining or income/in-law potential. Spend countless afternoons relaxing or grilling with friends on the private deck and brick patio overlooking the fully fenced back yard and common area. Amenity filled neighborhood including pool, trails and more while just minutes to groceries, shopping, dining, entertainment and major commuting routes. Plenty of visitor parking near home. Don’t Miss Out!
Contact an agent
Home facts
- Year built:1990
- Listing ID #:VAFX2274018
- Added:64 day(s) ago
- Updated:December 13, 2025 at 06:58 AM
Rooms and interior
- Bedrooms:4
- Total bathrooms:4
- Full bathrooms:3
- Half bathrooms:1
Heating and cooling
- Cooling:Central A/C
- Heating:Forced Air, Natural Gas
Structure and exterior
- Year built:1990
Schools
- Elementary school:CUB RUN
Utilities
- Water:Public
- Sewer:Public Sewer
Finances and disclosures
- Price:$674,900
- Tax amount:$7,130 (2025)
New listings near 5127 Woodfield Dr
- Coming Soon
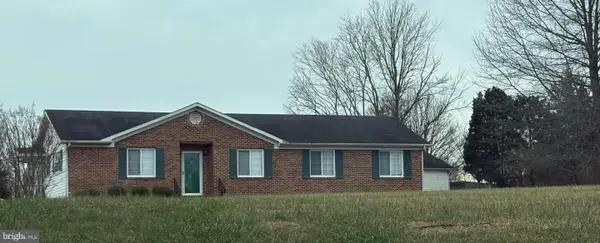 $1,500,000Coming Soon4 beds 3 baths
$1,500,000Coming Soon4 beds 3 baths14917-a Compton Rd, CENTREVILLE, VA 20121
MLS# VAFX2282288Listed by: KELLER WILLIAMS REALTY - Open Sun, 1 to 3pmNew
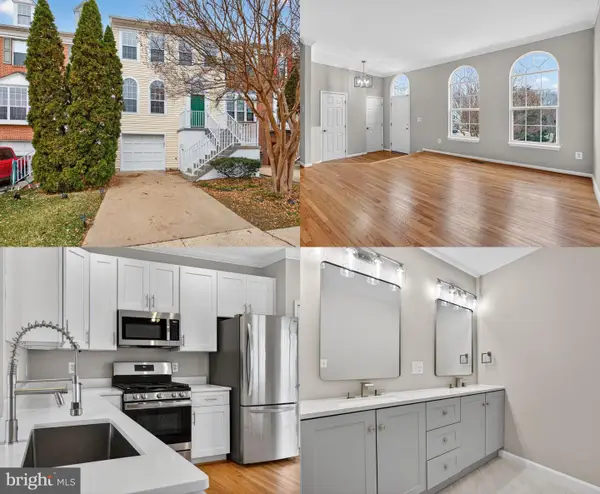 $650,000Active3 beds 4 baths2,193 sq. ft.
$650,000Active3 beds 4 baths2,193 sq. ft.6808 Cedar Loch Ct, CENTREVILLE, VA 20121
MLS# VAFX2282256Listed by: RE/MAX REAL ESTATE CONNECTIONS - New
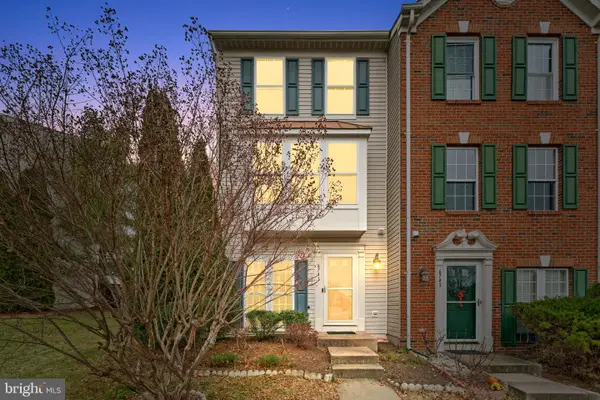 $569,000Active3 beds 3 baths1,668 sq. ft.
$569,000Active3 beds 3 baths1,668 sq. ft.6741 Stone Maple Ter, CENTREVILLE, VA 20121
MLS# VAFX2281982Listed by: ROSS REAL ESTATE 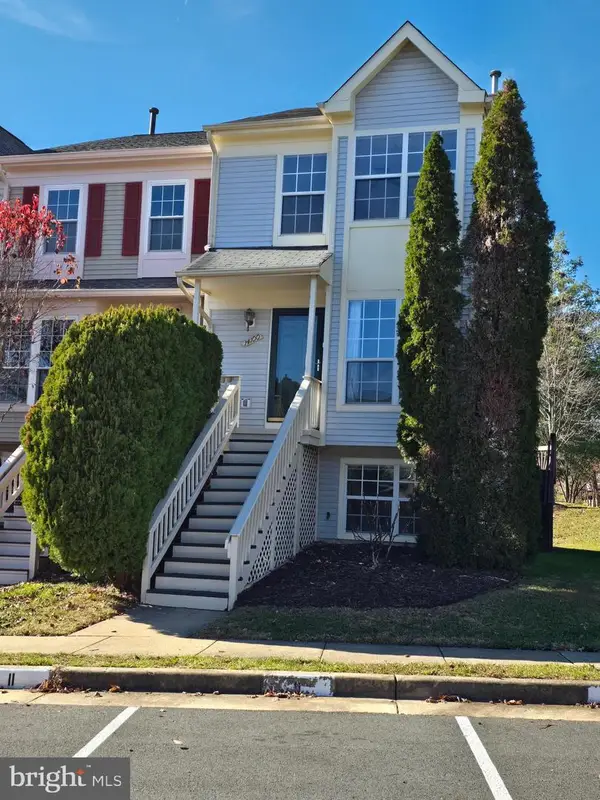 $509,900Pending3 beds 4 baths1,618 sq. ft.
$509,900Pending3 beds 4 baths1,618 sq. ft.14100 Autumn Cir, CENTREVILLE, VA 20121
MLS# VAFX2281728Listed by: SAMSON PROPERTIES- Coming Soon
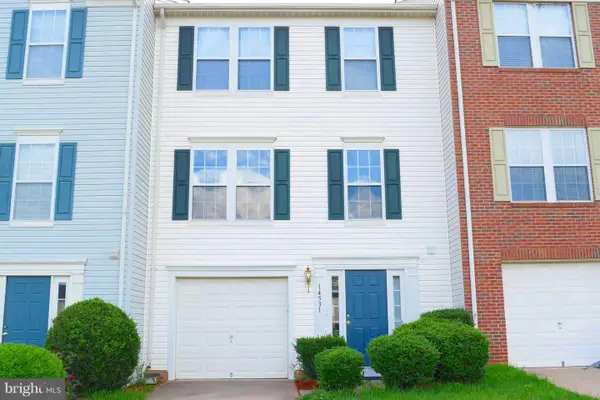 $629,900Coming Soon3 beds 3 baths
$629,900Coming Soon3 beds 3 baths14531 Pittman Ct, CENTREVILLE, VA 20121
MLS# VAFX2281382Listed by: FAIRFAX REALTY - New
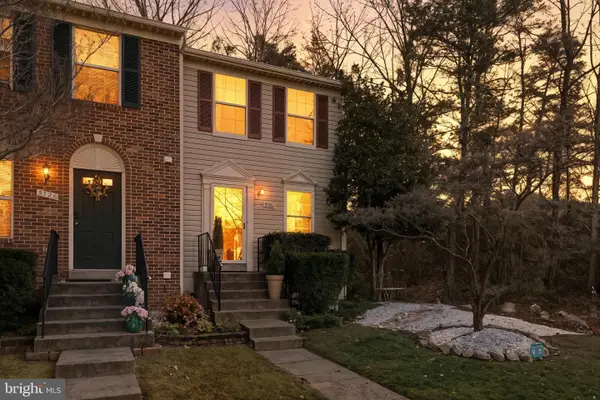 $540,000Active2 beds 3 baths1,086 sq. ft.
$540,000Active2 beds 3 baths1,086 sq. ft.5724 Harrier Dr, CLIFTON, VA 20124
MLS# VAFX2281506Listed by: CENTURY 21 NEW MILLENNIUM - Open Sat, 1 to 3pmNew
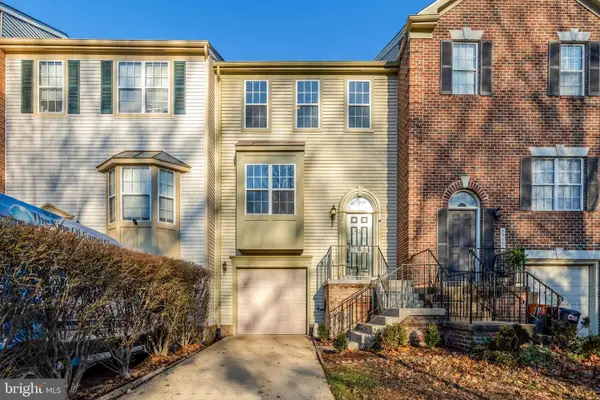 $619,737Active3 beds 4 baths1,423 sq. ft.
$619,737Active3 beds 4 baths1,423 sq. ft.13708 Glassford Pl, CENTREVILLE, VA 20120
MLS# VAFX2269640Listed by: KELLER WILLIAMS REALTY 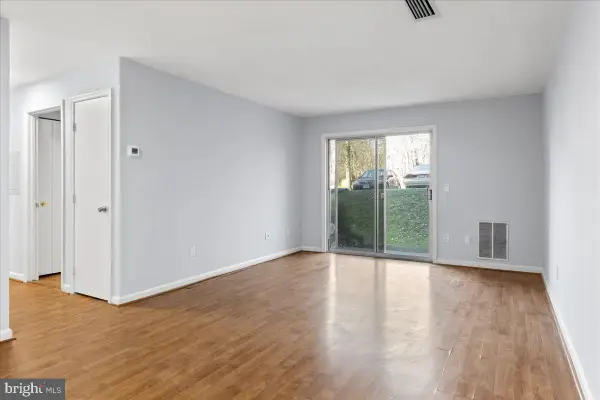 $249,900Pending1 beds 1 baths728 sq. ft.
$249,900Pending1 beds 1 baths728 sq. ft.14903 Rydell Rd #104, CENTREVILLE, VA 20121
MLS# VAFX2280932Listed by: ENGEL & VOLKERS WASHINGTON, DC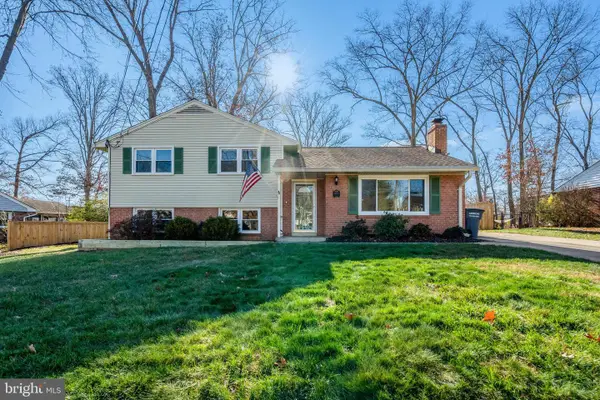 $695,000Pending3 beds 3 baths2,093 sq. ft.
$695,000Pending3 beds 3 baths2,093 sq. ft.15005 Ponderlay Dr, CENTREVILLE, VA 20120
MLS# VAFX2281140Listed by: CLASSIC SELECT INC- Open Sat, 10am to 12pm
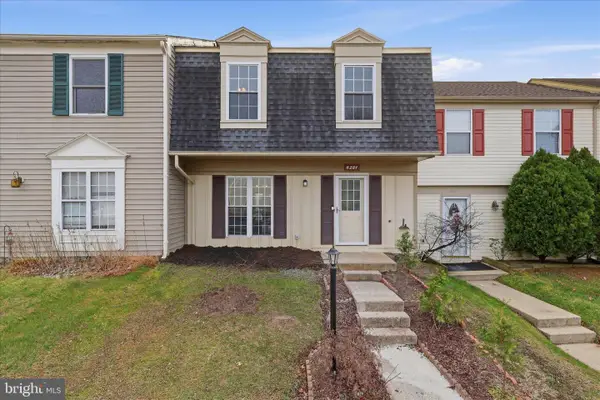 $475,000Pending3 beds 3 baths1,232 sq. ft.
$475,000Pending3 beds 3 baths1,232 sq. ft.6281 Astrid Cv, CENTREVILLE, VA 20120
MLS# VAFX2281228Listed by: EXP REALTY, LLC
