5209 Jule Star Dr, Centreville, VA 20120
Local realty services provided by:O'BRIEN REALTY ERA POWERED
5209 Jule Star Dr,Centreville, VA 20120
$845,000
- 4 Beds
- 4 Baths
- - sq. ft.
- Townhouse
- Sold
Listed by: seungwan han
Office: nbi realty, llc.
MLS#:VAFX2276422
Source:BRIGHTMLS
Sorry, we are unable to map this address
Price summary
- Price:$845,000
- Monthly HOA dues:$91
About this home
Welcome to this beautifully updated and meticulously maintained 4-bedroom, 3.5-bath, 2-car garage townhome—one of the largest in the desirable Fair Crest community Featuring three full-level bump-outs and two Trex decks, this home backs to trees, offering a peaceful and private setting.
Step inside to find gleaming hardwood floors throughout, elegant crown and wall moldings, and a gas fireplace. The gourmet kitchen is a chef's dream, fully remodeled in 2022 with modern 42" white cabinets, sleek quartz countertops, stainless steel appliances (new dishwasher & microwave in 2024), recessed lighting, and two expanded pantries. The open-concept living area, featuring a cozy gas fireplace and custom moldings, is perfect for both relaxing and entertaining.
Upstairs, the primary suite features two large walk-in closets with custom organizers and a luxurious modern bathroom with custom cabinetry, a separate soaking tub, a glass shower, and ceramic tile finishes.
Enjoy serene, private views from two maintenance-free Trex decks (upper deck 2023), overlooking a quiet wooded backdrop.
The fully finished walk-out lower level includes a study or guest room, a full bath, recessed lighting, and access to the backyard with serene tree views.
Recent updates include:
*HVAC & Furnace (2022)
*Water Heater (2022)
*Roof (2018, 50-year warranty)
*Full Kitchen Remodel (2022)
*Bathroom Updates (2021)
*Basement Flooring (LVP, 2021)
*Trex Deck (2023)
*New LG Washer/Dryer (2021), Dishwasher (2024), Microwave (2024)
Perfect location for commuters—close to Route 66, 29, 28, and Fairfax County Parkway. Enjoy convenient access to Wegmans, Costco, Fair Oaks Mall, and numerous shopping and dining options nearby.
This home combines luxury, space, and an unbeatable location—a true gem you won’t want to miss!
Contact an agent
Home facts
- Year built:2003
- Listing ID #:VAFX2276422
- Added:48 day(s) ago
- Updated:December 13, 2025 at 05:36 AM
Rooms and interior
- Bedrooms:4
- Total bathrooms:4
- Full bathrooms:3
- Half bathrooms:1
Heating and cooling
- Cooling:Central A/C
- Heating:Forced Air, Natural Gas
Structure and exterior
- Roof:Architectural Shingle
- Year built:2003
Schools
- High school:CENTREVILLE
- Middle school:LIBERTY
- Elementary school:POWELL
Utilities
- Water:Public
- Sewer:Public Sewer
Finances and disclosures
- Price:$845,000
- Tax amount:$8,486 (2025)
New listings near 5209 Jule Star Dr
- Coming Soon
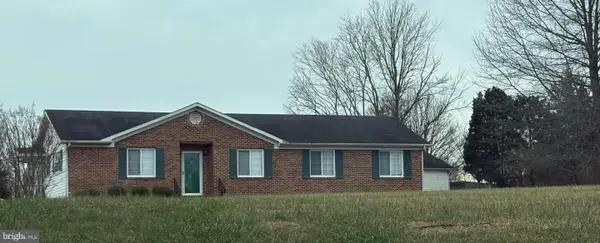 $1,500,000Coming Soon4 beds 3 baths
$1,500,000Coming Soon4 beds 3 baths14917-a Compton Rd, CENTREVILLE, VA 20121
MLS# VAFX2282288Listed by: KELLER WILLIAMS REALTY - Open Sun, 1 to 3pmNew
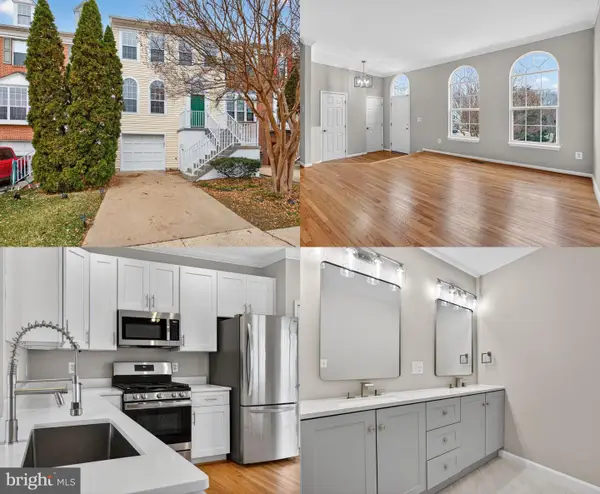 $650,000Active3 beds 4 baths2,193 sq. ft.
$650,000Active3 beds 4 baths2,193 sq. ft.6808 Cedar Loch Ct, CENTREVILLE, VA 20121
MLS# VAFX2282256Listed by: RE/MAX REAL ESTATE CONNECTIONS - New
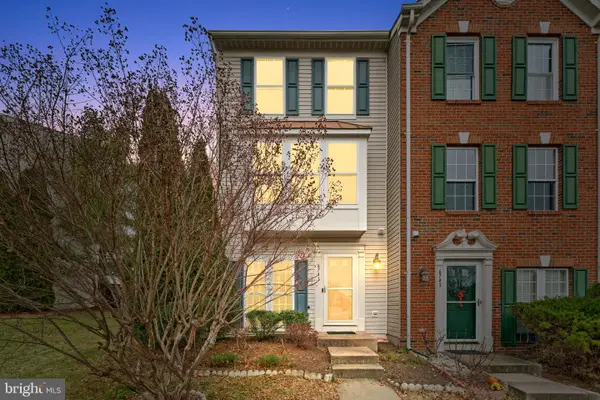 $569,000Active3 beds 3 baths1,668 sq. ft.
$569,000Active3 beds 3 baths1,668 sq. ft.6741 Stone Maple Ter, CENTREVILLE, VA 20121
MLS# VAFX2281982Listed by: ROSS REAL ESTATE 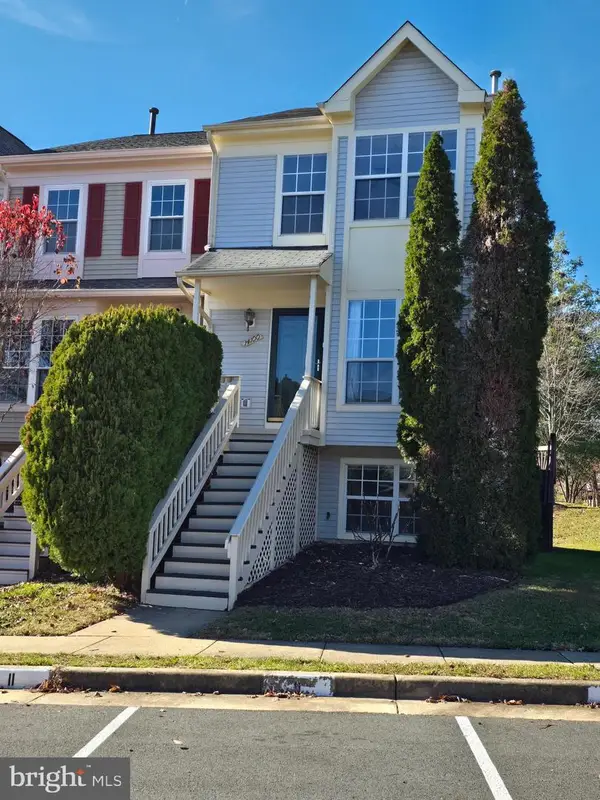 $509,900Pending3 beds 4 baths1,618 sq. ft.
$509,900Pending3 beds 4 baths1,618 sq. ft.14100 Autumn Cir, CENTREVILLE, VA 20121
MLS# VAFX2281728Listed by: SAMSON PROPERTIES- Coming Soon
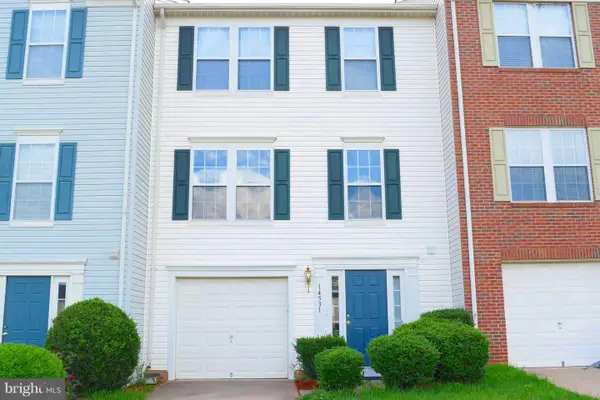 $629,900Coming Soon3 beds 3 baths
$629,900Coming Soon3 beds 3 baths14531 Pittman Ct, CENTREVILLE, VA 20121
MLS# VAFX2281382Listed by: FAIRFAX REALTY - New
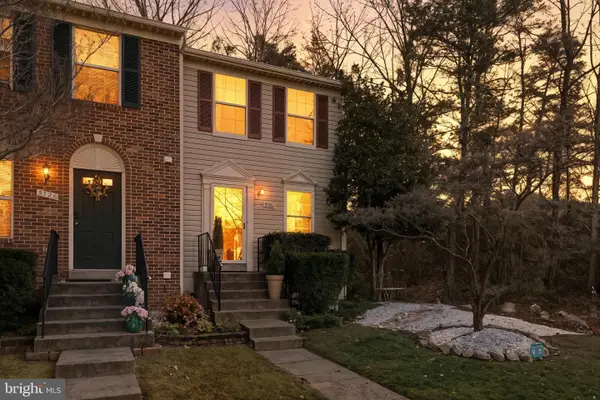 $540,000Active2 beds 3 baths1,086 sq. ft.
$540,000Active2 beds 3 baths1,086 sq. ft.5724 Harrier Dr, CLIFTON, VA 20124
MLS# VAFX2281506Listed by: CENTURY 21 NEW MILLENNIUM - Open Sat, 1 to 3pmNew
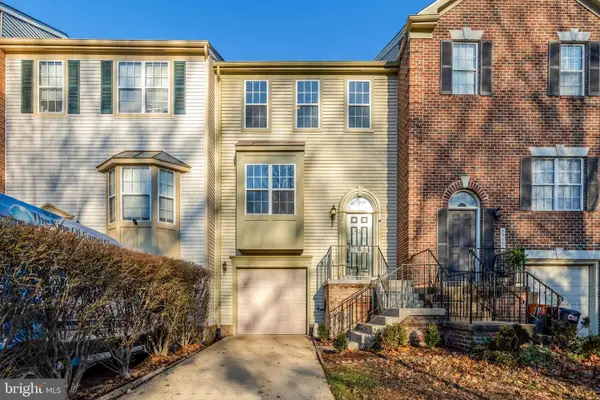 $619,737Active3 beds 4 baths1,423 sq. ft.
$619,737Active3 beds 4 baths1,423 sq. ft.13708 Glassford Pl, CENTREVILLE, VA 20120
MLS# VAFX2269640Listed by: KELLER WILLIAMS REALTY 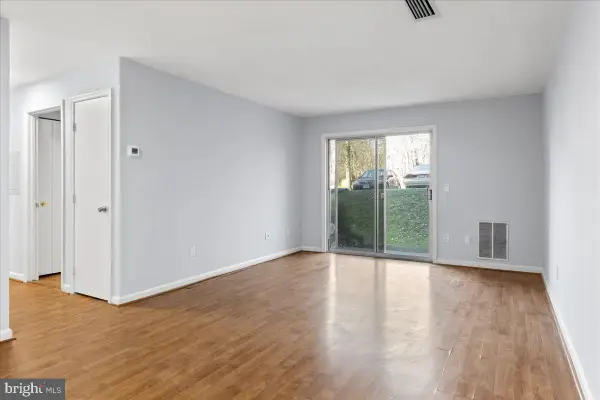 $249,900Pending1 beds 1 baths728 sq. ft.
$249,900Pending1 beds 1 baths728 sq. ft.14903 Rydell Rd #104, CENTREVILLE, VA 20121
MLS# VAFX2280932Listed by: ENGEL & VOLKERS WASHINGTON, DC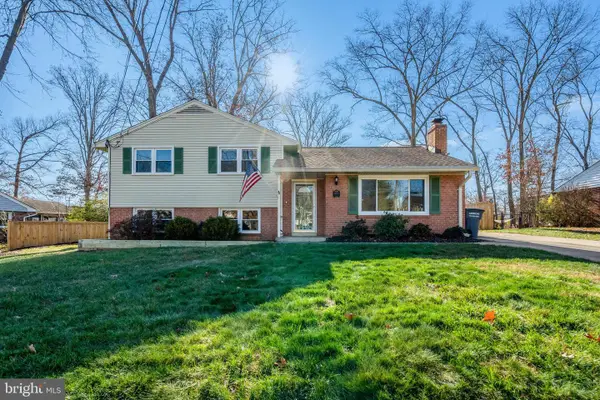 $695,000Pending3 beds 3 baths2,093 sq. ft.
$695,000Pending3 beds 3 baths2,093 sq. ft.15005 Ponderlay Dr, CENTREVILLE, VA 20120
MLS# VAFX2281140Listed by: CLASSIC SELECT INC- Open Sat, 10am to 12pm
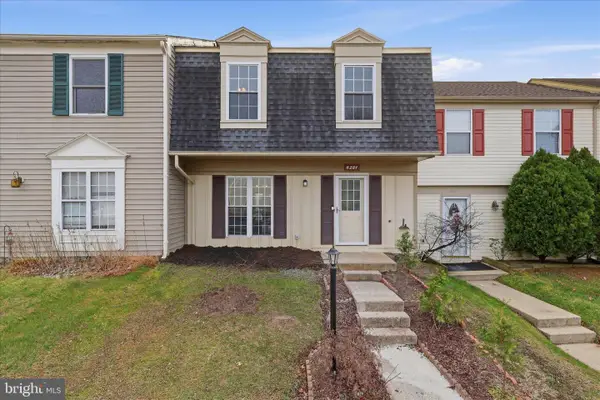 $475,000Pending3 beds 3 baths1,232 sq. ft.
$475,000Pending3 beds 3 baths1,232 sq. ft.6281 Astrid Cv, CENTREVILLE, VA 20120
MLS# VAFX2281228Listed by: EXP REALTY, LLC
