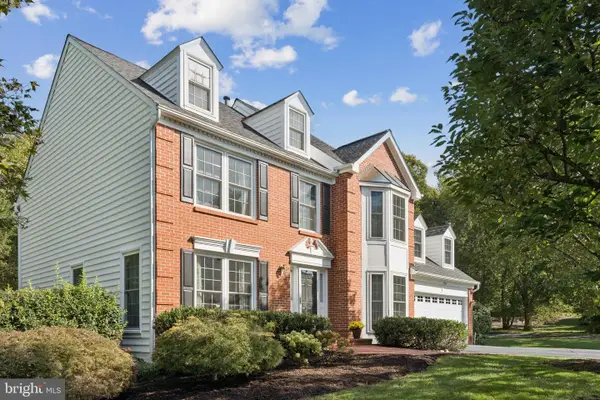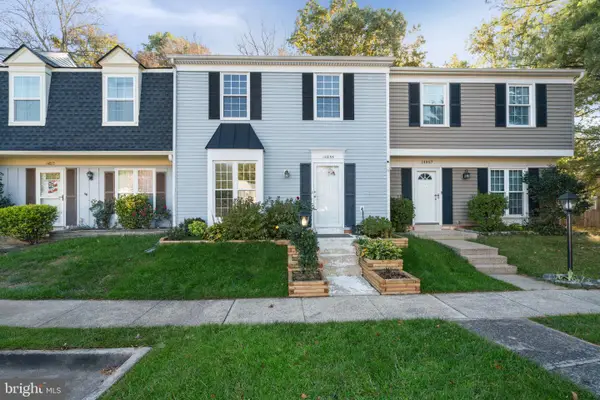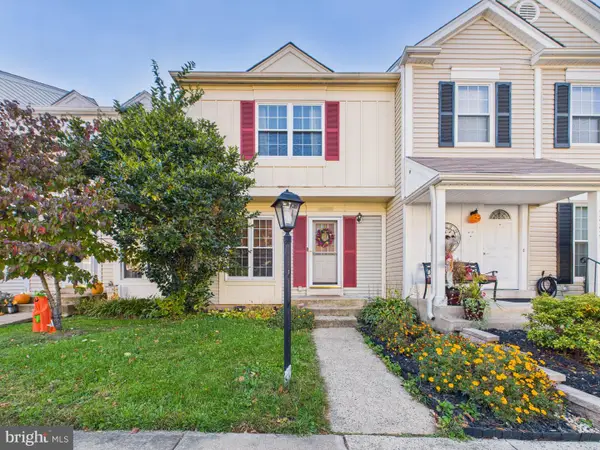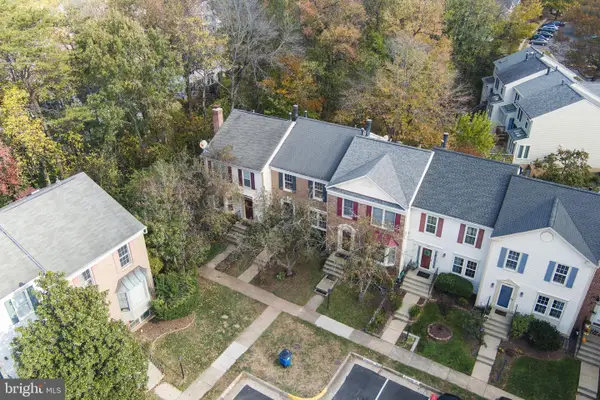5213 Knoughton, Centreville, VA 20120
Local realty services provided by:ERA Liberty Realty
5213 Knoughton,Centreville, VA 20120
$825,000
- 4 Beds
- 4 Baths
- - sq. ft.
- Single family
- Sold
Listed by:ellen c ing
Office:re/max allegiance
MLS#:VAFX2262410
Source:BRIGHTMLS
Sorry, we are unable to map this address
Price summary
- Price:$825,000
- Monthly HOA dues:$10.42
About this home
Whoa! Talk about warm and inviting AND great schools AND great neighborhood AND great commuting options! Cannot go wrong. Very generously sized living room and dining rooms, plus renovated kitchen, separate laundry room and huge family room make up the first floor. Not one, but TWO pantries, and lovely hardwood floors. All of this opens up onto a cozy expanded deck that says sit down, enjoy the shade and read for a while.
Upstairs you'll find four nicely-sized bedrooms to suit all of your needs along with two great baths, great closet spaces to store all of your finery. It kind of is just perfect!
The lower level houses a workshop/study? How about a theater room or an in-home gym? Or would you prefer and playroom? It's your space that's already finished that you can call it what you like!
HOT TUB HASN'T BEEN TURNED ON IN YEARS AND CONVEYS AS IS!
Contact an agent
Home facts
- Year built:1983
- Listing ID #:VAFX2262410
- Added:48 day(s) ago
- Updated:November 01, 2025 at 10:20 AM
Rooms and interior
- Bedrooms:4
- Total bathrooms:4
- Full bathrooms:3
- Half bathrooms:1
Heating and cooling
- Cooling:Ceiling Fan(s), Central A/C
- Heating:Forced Air, Natural Gas
Structure and exterior
- Year built:1983
Schools
- High school:WESTFIELD
- Middle school:STONE
- Elementary school:CUB RUN
Utilities
- Water:Public
- Sewer:Public Sewer
Finances and disclosures
- Price:$825,000
- Tax amount:$8,921 (2025)
New listings near 5213 Knoughton
- Coming Soon
 $484,888Coming Soon3 beds 3 baths
$484,888Coming Soon3 beds 3 baths14437 Glencrest Cir #129, CENTREVILLE, VA 20120
MLS# VAFX2277368Listed by: LONG & FOSTER REAL ESTATE, INC. - Coming Soon
 $510,000Coming Soon2 beds 2 baths
$510,000Coming Soon2 beds 2 baths14578 Olde Kent Rd, CENTREVILLE, VA 20120
MLS# VAFX2277326Listed by: LONG & FOSTER REAL ESTATE, INC. - Open Sat, 3 to 5pmNew
 $540,000Active3 beds 4 baths1,640 sq. ft.
$540,000Active3 beds 4 baths1,640 sq. ft.6316 Mary Todd Ln, CENTREVILLE, VA 20121
MLS# VAFX2276886Listed by: EXP REALTY, LLC - Open Sun, 1 to 3pmNew
 $945,000Active5 beds 4 baths2,438 sq. ft.
$945,000Active5 beds 4 baths2,438 sq. ft.15056 Brown Post Ln, CENTREVILLE, VA 20121
MLS# VAFX2275970Listed by: COMPASS - New
 $500,000Active3 beds 3 baths1,286 sq. ft.
$500,000Active3 beds 3 baths1,286 sq. ft.14855 Lynhodge Ct, CENTREVILLE, VA 20120
MLS# VAFX2276964Listed by: SAMSON PROPERTIES - Open Sun, 1 to 3pmNew
 $499,999Active2 beds 4 baths1,428 sq. ft.
$499,999Active2 beds 4 baths1,428 sq. ft.14435 Salisbury Plain Ct, CENTREVILLE, VA 20120
MLS# VAFX2276842Listed by: COMPASS - Open Sun, 12 to 2pmNew
 $425,000Active2 beds 2 baths1,156 sq. ft.
$425,000Active2 beds 2 baths1,156 sq. ft.14785 Green Park Way, CENTREVILLE, VA 20120
MLS# VAFX2276792Listed by: FIRST DECISION REALTY LLC - Open Sun, 1 to 3pmNew
 $639,900Active3 beds 4 baths1,624 sq. ft.
$639,900Active3 beds 4 baths1,624 sq. ft.5096 Village Fountain Pl, CENTREVILLE, VA 20120
MLS# VAFX2276518Listed by: REDFIN CORPORATION - New
 $475,000Active3 beds 1 baths1,092 sq. ft.
$475,000Active3 beds 1 baths1,092 sq. ft.14801 Carlbern Dr, CENTREVILLE, VA 20120
MLS# VAFX2275506Listed by: SAMSON PROPERTIES - Coming SoonOpen Sun, 2 to 6pm
 $599,000Coming Soon3 beds 4 baths
$599,000Coming Soon3 beds 4 baths14608 Battery Ridge Ln, CENTREVILLE, VA 20120
MLS# VAFX2276738Listed by: CASEY MARGENAU FINE HOMES AND ESTATES LLC
