5417 Gladewright Dr, Centreville, VA 20120
Local realty services provided by:ERA Liberty Realty
5417 Gladewright Dr,Centreville, VA 20120
$825,000
- 4 Beds
- 4 Baths
- - sq. ft.
- Single family
- Sold
Listed by: damon a nicholas
Office: exp realty, llc.
MLS#:VAFX2275104
Source:BRIGHTMLS
Sorry, we are unable to map this address
Price summary
- Price:$825,000
- Monthly HOA dues:$64.25
About this home
Offer deadline for Monday Oct 27th at 4pm. Classic style, modern comfort, and a welcoming community — this Sequoia Farms Colonial has it all. Its timeless appeal and modern updates perfectly balance everyday convenience with community connection. Inside, freshly paint across all three levels pair beautifully with main-level hardwoods, tile and the new carpet, creating a bright, move-in-ready feel. The renovated island kitchen and renovated baths blend style and function — offering a fresh look and everyday comfort where it matters most. Step outside to enjoy the expansive, low-maintenance composite deck, stone paver patio, and thoughtfully landscaped garden beds — ideal for outdoor dining, relaxation, or play. Hardscaped walkways add both curb appeal and easy access around the property. The major updates, including 2023 Pella windows and a 2022 HVAC system, provide peace of mind for years to come. Enjoy the convenience of the Laundry upstairs. Original Owners cared for and loved this home, and it shows! It is now ready to welcome new owners - so move in & enjoy now! Sequoia Farms is a community where you truly know your neighbors! With a seasonal pool (and summer swim team), tennis/pickleball courts, a playground with equipment for all ages and abilities — plus an active Activities Committee — Sequoia Farms invites everyone to connect in a welcoming community spirit. The neighborhood is bordered by EC Lawrence Park sports fields, with two paved access points. Nearby shopping and dining — including the vibrant Fields at Commonwealth district featuring Wegmans — make errands and outings simple and fun. Convenient commuter routes to all points in Northern Virginia keep the workday on track - less than one mile to the Park & Ride lot and Vienna Metro.
Contact an agent
Home facts
- Year built:1987
- Listing ID #:VAFX2275104
- Added:54 day(s) ago
- Updated:December 01, 2025 at 10:43 PM
Rooms and interior
- Bedrooms:4
- Total bathrooms:4
- Full bathrooms:3
- Half bathrooms:1
Heating and cooling
- Cooling:Ceiling Fan(s), Central A/C
- Heating:Forced Air, Natural Gas
Structure and exterior
- Year built:1987
Schools
- High school:WESTFIELD
- Middle school:STONE
- Elementary school:CUB RUN
Utilities
- Water:Public
- Sewer:Public Sewer
Finances and disclosures
- Price:$825,000
- Tax amount:$8,511 (2025)
New listings near 5417 Gladewright Dr
- Coming Soon
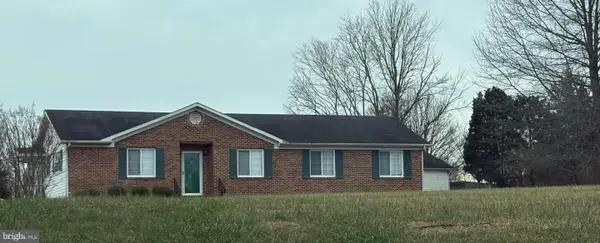 $1,500,000Coming Soon4 beds 3 baths
$1,500,000Coming Soon4 beds 3 baths14917-a Compton Rd, CENTREVILLE, VA 20121
MLS# VAFX2282288Listed by: KELLER WILLIAMS REALTY - Open Sun, 1 to 3pmNew
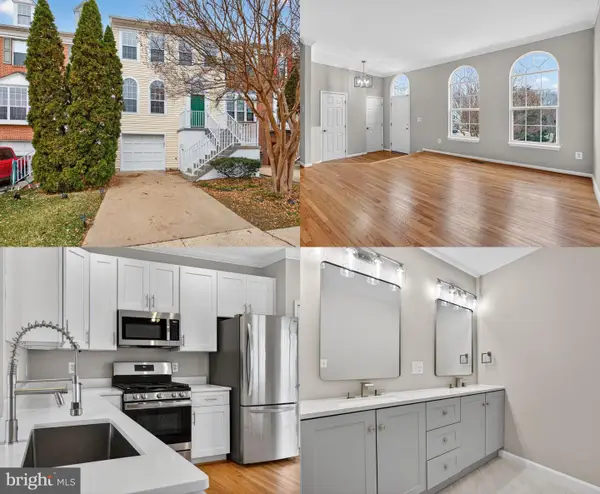 $650,000Active3 beds 4 baths2,193 sq. ft.
$650,000Active3 beds 4 baths2,193 sq. ft.6808 Cedar Loch Ct, CENTREVILLE, VA 20121
MLS# VAFX2282256Listed by: RE/MAX REAL ESTATE CONNECTIONS - New
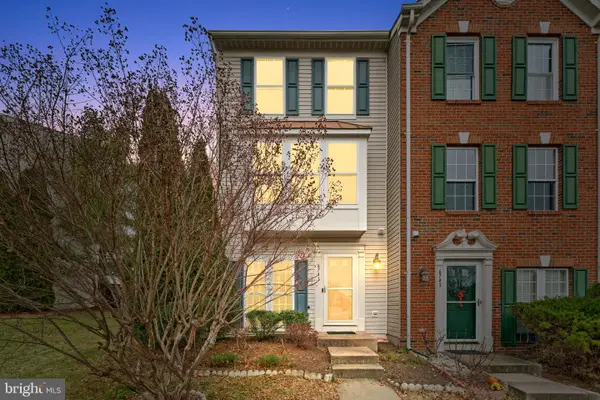 $569,000Active3 beds 3 baths1,668 sq. ft.
$569,000Active3 beds 3 baths1,668 sq. ft.6741 Stone Maple Ter, CENTREVILLE, VA 20121
MLS# VAFX2281982Listed by: ROSS REAL ESTATE 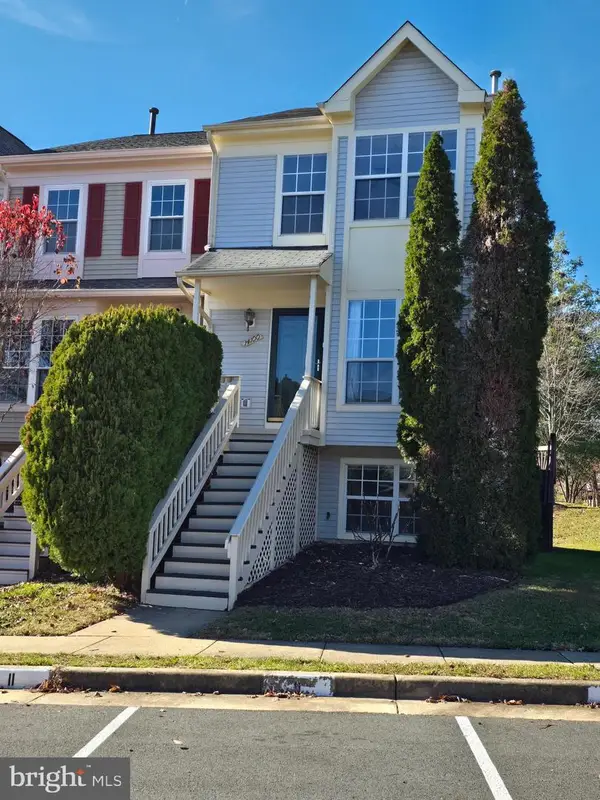 $509,900Pending3 beds 4 baths1,618 sq. ft.
$509,900Pending3 beds 4 baths1,618 sq. ft.14100 Autumn Cir, CENTREVILLE, VA 20121
MLS# VAFX2281728Listed by: SAMSON PROPERTIES- Coming Soon
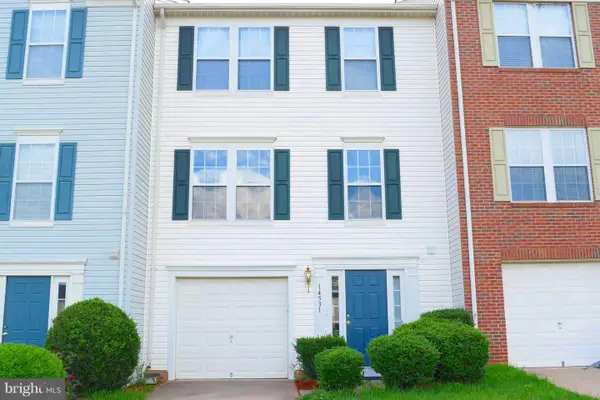 $629,900Coming Soon3 beds 3 baths
$629,900Coming Soon3 beds 3 baths14531 Pittman Ct, CENTREVILLE, VA 20121
MLS# VAFX2281382Listed by: FAIRFAX REALTY - New
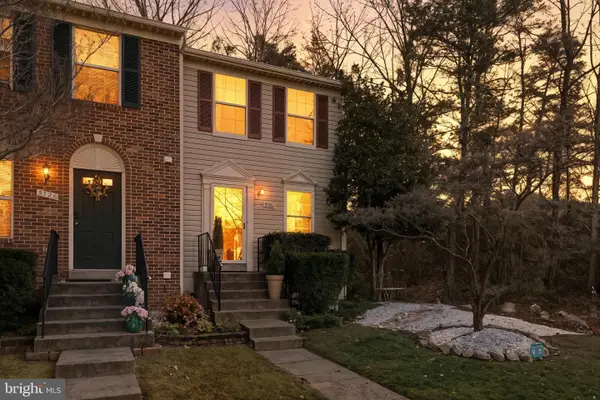 $540,000Active2 beds 3 baths1,086 sq. ft.
$540,000Active2 beds 3 baths1,086 sq. ft.5724 Harrier Dr, CLIFTON, VA 20124
MLS# VAFX2281506Listed by: CENTURY 21 NEW MILLENNIUM - Open Sat, 1 to 3pmNew
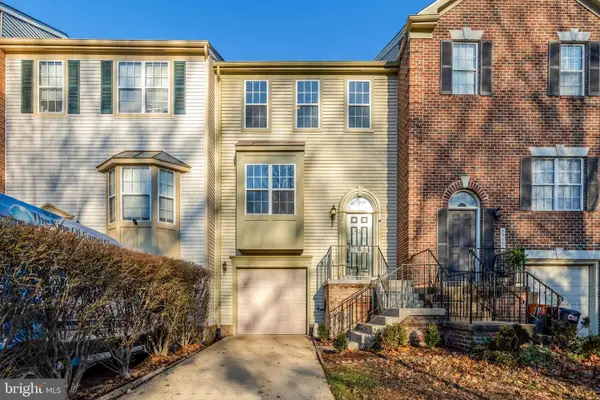 $619,737Active3 beds 4 baths1,423 sq. ft.
$619,737Active3 beds 4 baths1,423 sq. ft.13708 Glassford Pl, CENTREVILLE, VA 20120
MLS# VAFX2269640Listed by: KELLER WILLIAMS REALTY 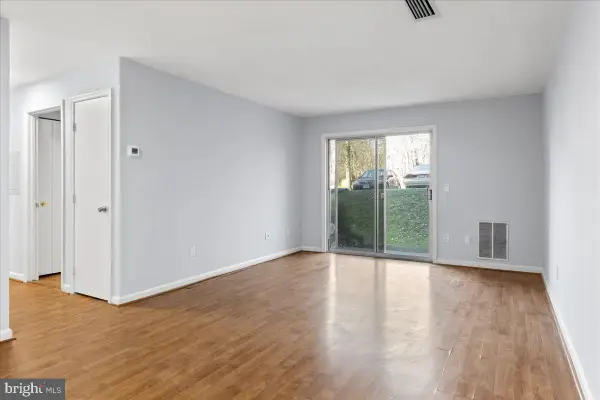 $249,900Pending1 beds 1 baths728 sq. ft.
$249,900Pending1 beds 1 baths728 sq. ft.14903 Rydell Rd #104, CENTREVILLE, VA 20121
MLS# VAFX2280932Listed by: ENGEL & VOLKERS WASHINGTON, DC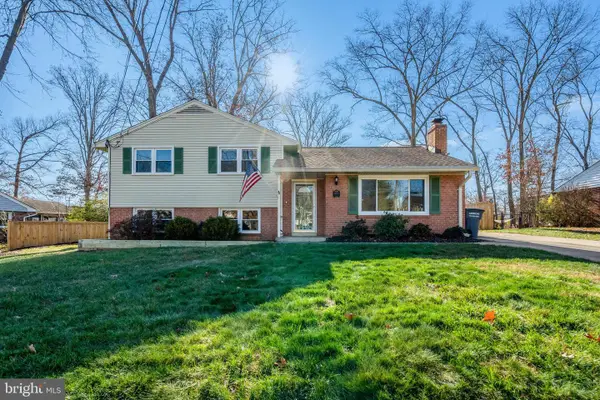 $695,000Pending3 beds 3 baths2,093 sq. ft.
$695,000Pending3 beds 3 baths2,093 sq. ft.15005 Ponderlay Dr, CENTREVILLE, VA 20120
MLS# VAFX2281140Listed by: CLASSIC SELECT INC- Open Sat, 10am to 12pm
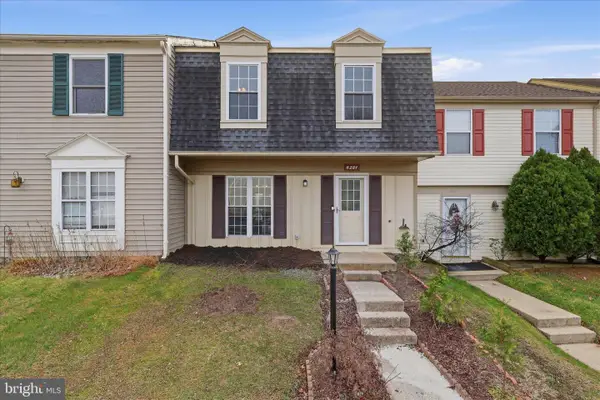 $475,000Pending3 beds 3 baths1,232 sq. ft.
$475,000Pending3 beds 3 baths1,232 sq. ft.6281 Astrid Cv, CENTREVILLE, VA 20120
MLS# VAFX2281228Listed by: EXP REALTY, LLC
