5515 Belle Pond Dr, Centreville, VA 20120
Local realty services provided by:ERA OakCrest Realty, Inc.
5515 Belle Pond Dr,Centreville, VA 20120
$755,000
- 5 Beds
- 3 Baths
- - sq. ft.
- Single family
- Sold
Listed by: cecil r frazier
Office: weichert, realtors
MLS#:VAFX2265178
Source:BRIGHTMLS
Sorry, we are unable to map this address
Price summary
- Price:$755,000
- Monthly HOA dues:$9.58
About this home
Nestled in the charming Belle Pond Farm community, this delightful split-level home offers a perfect blend of comfort and style. With 2,689 square feet of thoughtfully designed living space, this residence features a warm and inviting atmosphere that feels just like home. Entry level features a spacious foyer and a large living room. Five steps up you will discover an updated kitchen with ample table space, perfect for casual meals or entertaining guests. The upgraded countertops- Stainless appliances - hardwood floors and recessed lighting add a touch of elegance, while the cozy family room, complete with wood burning fireplace, creates an inviting focal point for gatherings. Also just off the kitchen is a separate dining room for family dinners--From family room sliding doors lead to deck for cookouts and enjoying the outdoors. The primary suite boasts two generous closets and an ensuite bath, ensuring a serene retreat at the end of the day. On this level is two more bedrooms - a full bath and laundry room. New carpet was just installed in the bedrooms-- The fully finished walkout basement provides additional living space, ideal for a home office, playroom, or media area.
Two other rooms could be used as bedrooms if desired-- Outside, enjoy the tranquility of a cul-de-sac lot with beautifully landscaped front and side yards, offering a peaceful view of the lawn. The attached garage and off-street parking ensure convenience, while the community amenities, including tot lots and playgrounds, enhance the neighborhood's appeal. With easy access to commuter lots and the airport--as well as major transportation routes, this home is perfectly situated for both relaxation and convenience. Experience the warmth and comfort of this lovely property, where every detail has been designed with your needs in mind. Seller is in the process of packing and has found HOC!!
Contact an agent
Home facts
- Year built:1985
- Listing ID #:VAFX2265178
- Added:46 day(s) ago
- Updated:December 13, 2025 at 06:58 AM
Rooms and interior
- Bedrooms:5
- Total bathrooms:3
- Full bathrooms:3
Heating and cooling
- Cooling:Ceiling Fan(s), Central A/C
- Heating:Forced Air, Natural Gas
Structure and exterior
- Roof:Composite
- Year built:1985
Schools
- High school:CENTREVILLE
- Elementary school:CUB RUN
Utilities
- Water:Public
- Sewer:Public Sewer
Finances and disclosures
- Price:$755,000
- Tax amount:$8,040 (2025)
New listings near 5515 Belle Pond Dr
- Coming Soon
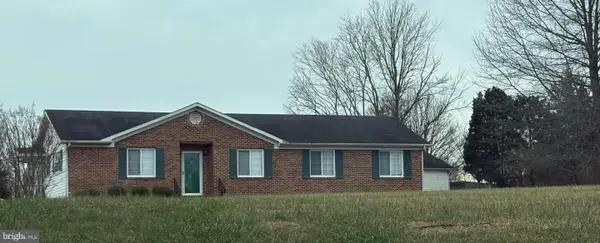 $1,500,000Coming Soon4 beds 3 baths
$1,500,000Coming Soon4 beds 3 baths14917-a Compton Rd, CENTREVILLE, VA 20121
MLS# VAFX2282288Listed by: KELLER WILLIAMS REALTY - Open Sun, 1 to 3pmNew
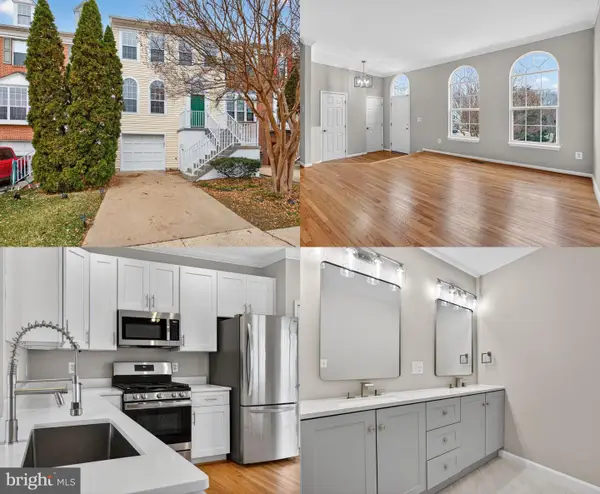 $650,000Active3 beds 4 baths2,193 sq. ft.
$650,000Active3 beds 4 baths2,193 sq. ft.6808 Cedar Loch Ct, CENTREVILLE, VA 20121
MLS# VAFX2282256Listed by: RE/MAX REAL ESTATE CONNECTIONS - New
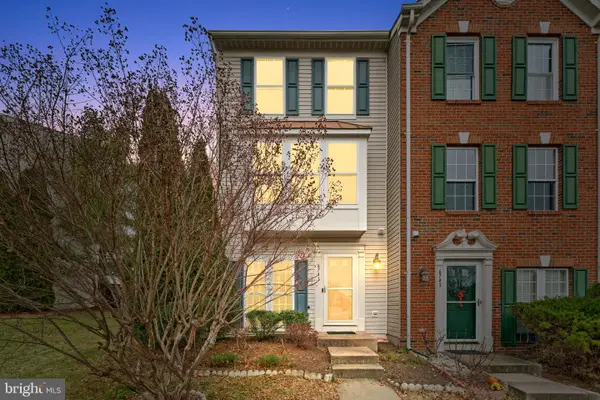 $569,000Active3 beds 3 baths1,668 sq. ft.
$569,000Active3 beds 3 baths1,668 sq. ft.6741 Stone Maple Ter, CENTREVILLE, VA 20121
MLS# VAFX2281982Listed by: ROSS REAL ESTATE 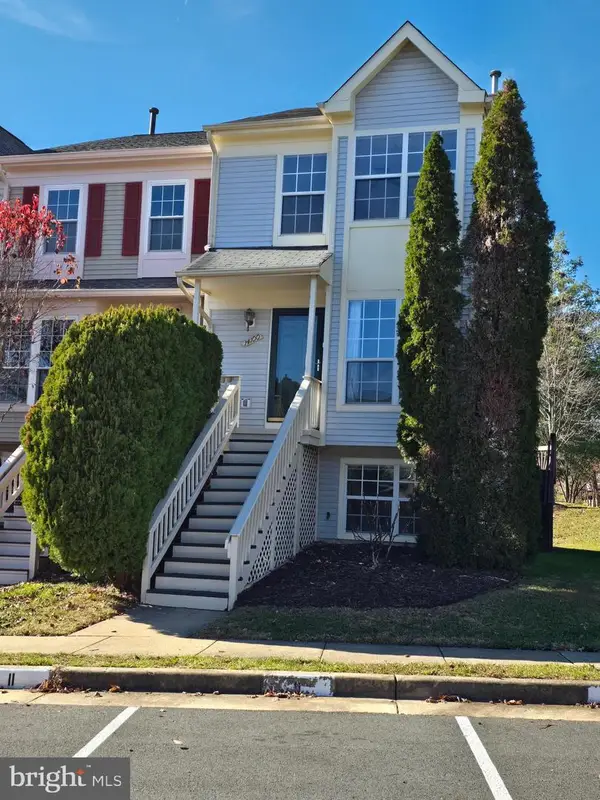 $509,900Pending3 beds 4 baths1,618 sq. ft.
$509,900Pending3 beds 4 baths1,618 sq. ft.14100 Autumn Cir, CENTREVILLE, VA 20121
MLS# VAFX2281728Listed by: SAMSON PROPERTIES- Coming Soon
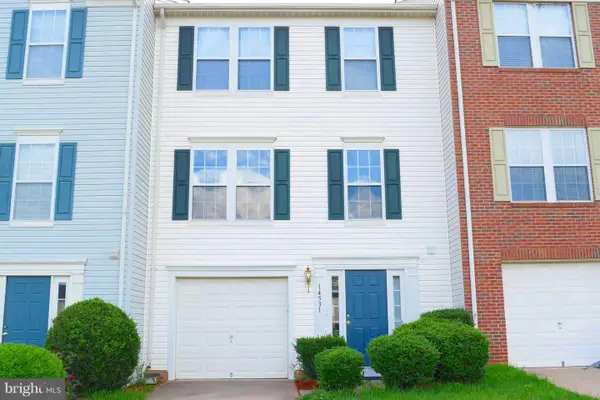 $629,900Coming Soon3 beds 3 baths
$629,900Coming Soon3 beds 3 baths14531 Pittman Ct, CENTREVILLE, VA 20121
MLS# VAFX2281382Listed by: FAIRFAX REALTY - New
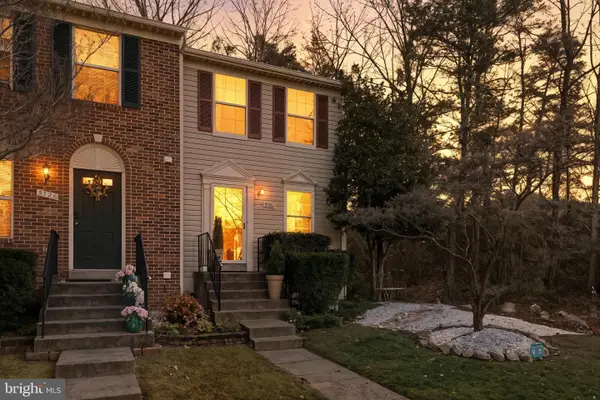 $540,000Active2 beds 3 baths1,086 sq. ft.
$540,000Active2 beds 3 baths1,086 sq. ft.5724 Harrier Dr, CLIFTON, VA 20124
MLS# VAFX2281506Listed by: CENTURY 21 NEW MILLENNIUM - Open Sat, 1 to 3pmNew
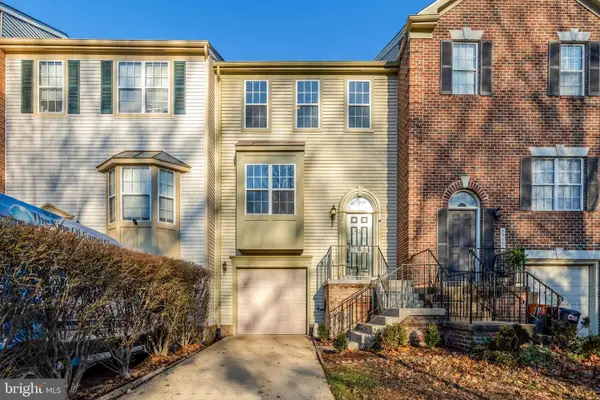 $619,737Active3 beds 4 baths1,423 sq. ft.
$619,737Active3 beds 4 baths1,423 sq. ft.13708 Glassford Pl, CENTREVILLE, VA 20120
MLS# VAFX2269640Listed by: KELLER WILLIAMS REALTY 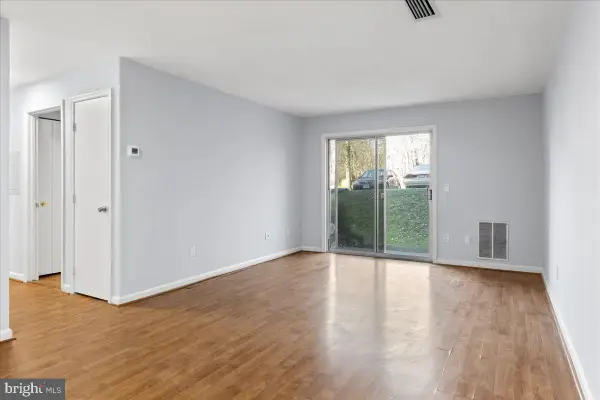 $249,900Pending1 beds 1 baths728 sq. ft.
$249,900Pending1 beds 1 baths728 sq. ft.14903 Rydell Rd #104, CENTREVILLE, VA 20121
MLS# VAFX2280932Listed by: ENGEL & VOLKERS WASHINGTON, DC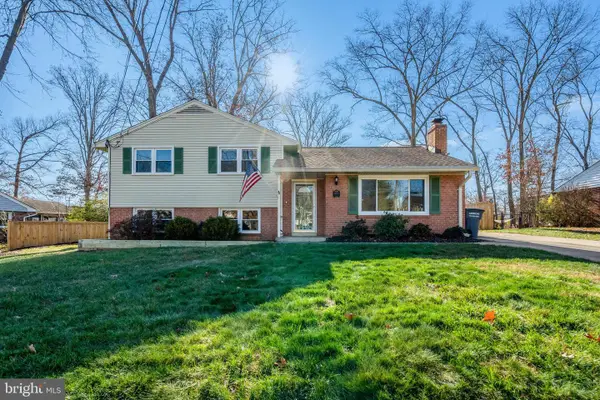 $695,000Pending3 beds 3 baths2,093 sq. ft.
$695,000Pending3 beds 3 baths2,093 sq. ft.15005 Ponderlay Dr, CENTREVILLE, VA 20120
MLS# VAFX2281140Listed by: CLASSIC SELECT INC- Open Sat, 10am to 12pm
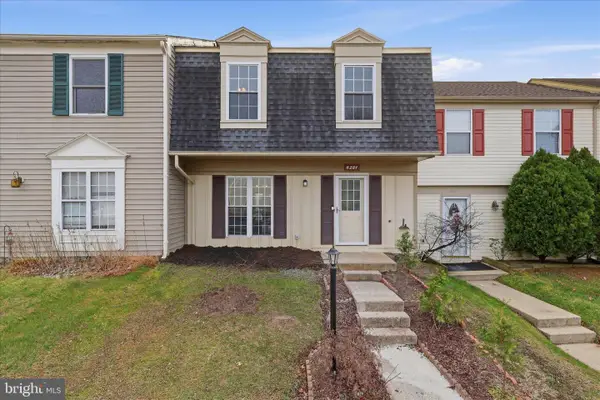 $475,000Pending3 beds 3 baths1,232 sq. ft.
$475,000Pending3 beds 3 baths1,232 sq. ft.6281 Astrid Cv, CENTREVILLE, VA 20120
MLS# VAFX2281228Listed by: EXP REALTY, LLC
