5570 Village Center Dr, Centreville, VA 20120
Local realty services provided by:ERA Byrne Realty
5570 Village Center Dr,Centreville, VA 20120
$899,000
- 4 Beds
- 4 Baths
- - sq. ft.
- Single family
- Sold
Listed by: jennifer mcwhirter
Office: keller williams realty
MLS#:VAFX2265324
Source:BRIGHTMLS
Sorry, we are unable to map this address
Price summary
- Price:$899,000
- Monthly HOA dues:$105
About this home
Welcome home to this beautifully updated residence tucked away on a peaceful cul-de-sac! Meticulously maintained and filled with natural light, this home blends comfort, style, and convenience.
The main level boasts gleaming hardwood floors, a welcoming living room, a formal dining area, and an updated kitchen with stainless steel appliances. The spacious family room is perfect for relaxing evenings and opens directly to a fenced backyard with a large deck that is ideal for entertaining, grilling, or enjoying the outdoors.
Upstairs, the primary suite offers a private retreat with a spa-like bath featuring heated tile floors. Three additional bedrooms provide plenty of flexibility for family, guests, or a home office, along with another updated full bath also with heated tile floors.
The fully finished lower level extends your living space with a versatile recreation room, a bonus room/den, and an updated full bath with a luxurious steam shower.
Recent updates add peace of mind: Roof & Siding (2013), Windows (2014), HVAC (2011, serviced regularly), and Water Heater (2016).
All this in a highly desirable location that is just 1 mile to I-66, Route 28, and Route 29, with shopping, dining, and everyday conveniences close by. A commuter’s dream in a quiet neighborhood setting!
Contact an agent
Home facts
- Year built:1993
- Listing ID #:VAFX2265324
- Added:97 day(s) ago
- Updated:December 11, 2025 at 04:33 AM
Rooms and interior
- Bedrooms:4
- Total bathrooms:4
- Full bathrooms:3
- Half bathrooms:1
Heating and cooling
- Cooling:Central A/C
- Heating:Forced Air, Natural Gas
Structure and exterior
- Year built:1993
Schools
- High school:WESTFIELD
- Middle school:STONE
- Elementary school:DEER PARK
Utilities
- Water:Public
- Sewer:Public Sewer
Finances and disclosures
- Price:$899,000
- Tax amount:$8,197 (2025)
New listings near 5570 Village Center Dr
- Coming Soon
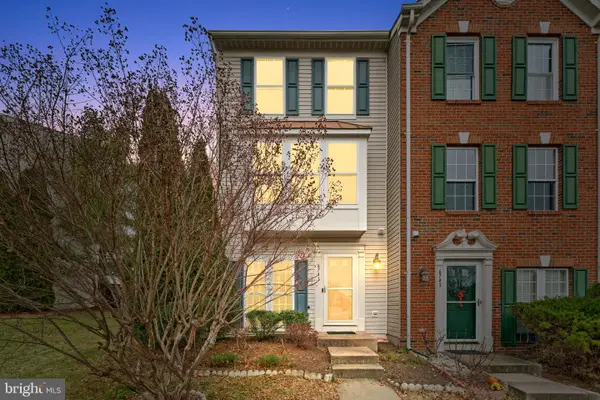 $569,000Coming Soon3 beds 3 baths
$569,000Coming Soon3 beds 3 baths6741 Stone Maple Ter, CENTREVILLE, VA 20121
MLS# VAFX2281982Listed by: ROSS REAL ESTATE - New
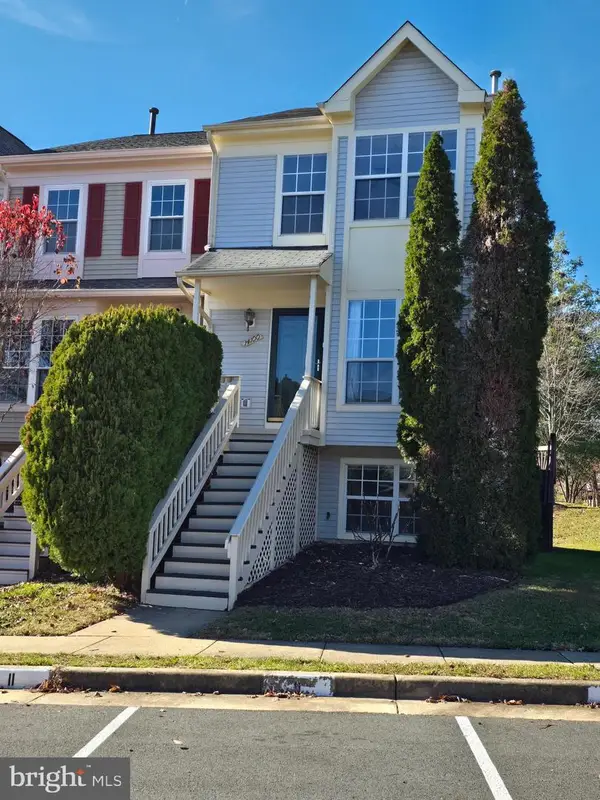 $509,900Active3 beds 4 baths1,618 sq. ft.
$509,900Active3 beds 4 baths1,618 sq. ft.14100 Autumn Cir, CENTREVILLE, VA 20121
MLS# VAFX2281728Listed by: SAMSON PROPERTIES - Coming Soon
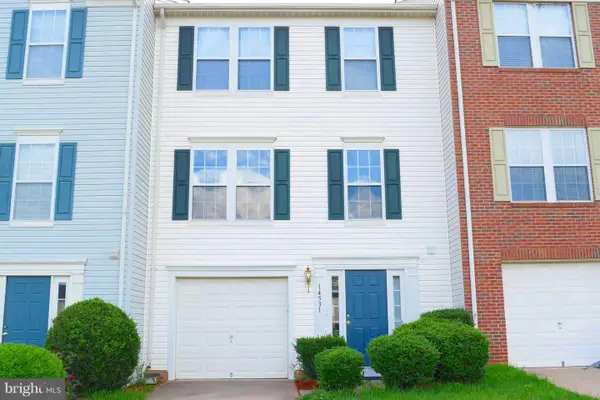 $629,900Coming Soon3 beds 3 baths
$629,900Coming Soon3 beds 3 baths14531 Pittman Ct, CENTREVILLE, VA 20121
MLS# VAFX2281382Listed by: FAIRFAX REALTY - New
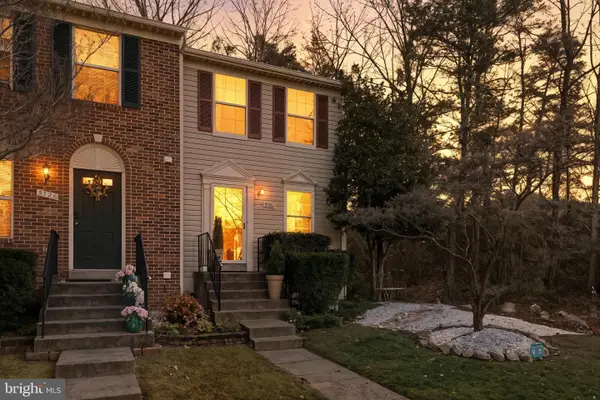 $540,000Active2 beds 3 baths1,086 sq. ft.
$540,000Active2 beds 3 baths1,086 sq. ft.5724 Harrier Dr, CLIFTON, VA 20124
MLS# VAFX2281506Listed by: CENTURY 21 NEW MILLENNIUM - Open Sat, 1 to 3pmNew
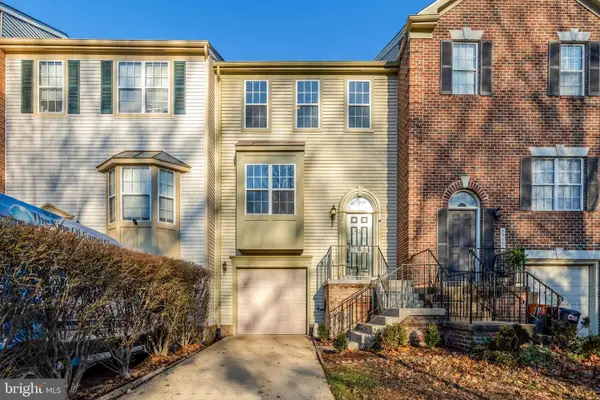 $619,737Active3 beds 4 baths1,423 sq. ft.
$619,737Active3 beds 4 baths1,423 sq. ft.13708 Glassford Pl, CENTREVILLE, VA 20120
MLS# VAFX2269640Listed by: KELLER WILLIAMS REALTY 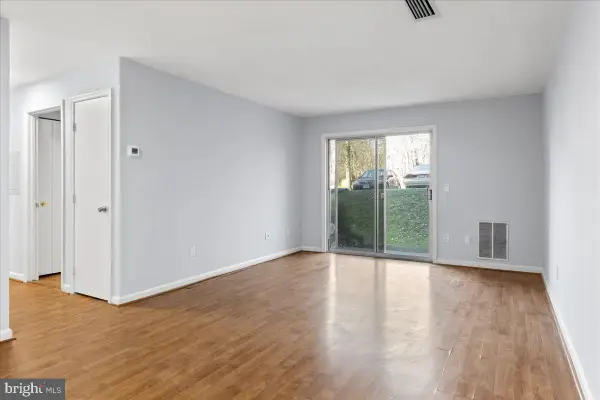 $249,900Pending1 beds 1 baths728 sq. ft.
$249,900Pending1 beds 1 baths728 sq. ft.14903 Rydell Rd #104, CENTREVILLE, VA 20121
MLS# VAFX2280932Listed by: ENGEL & VOLKERS WASHINGTON, DC- New
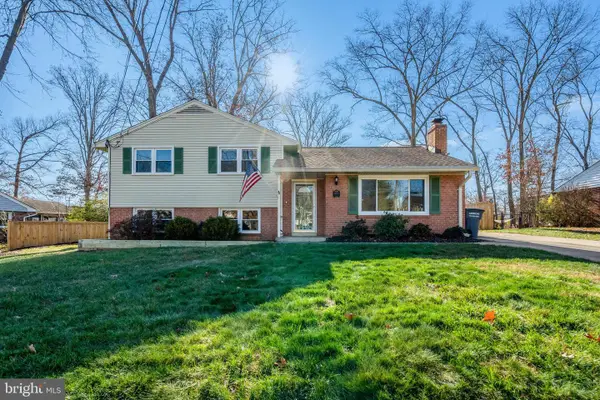 $695,000Active3 beds 3 baths2,093 sq. ft.
$695,000Active3 beds 3 baths2,093 sq. ft.15005 Ponderlay Dr, CENTREVILLE, VA 20120
MLS# VAFX2281140Listed by: CLASSIC SELECT INC - Coming SoonOpen Sat, 10am to 12pm
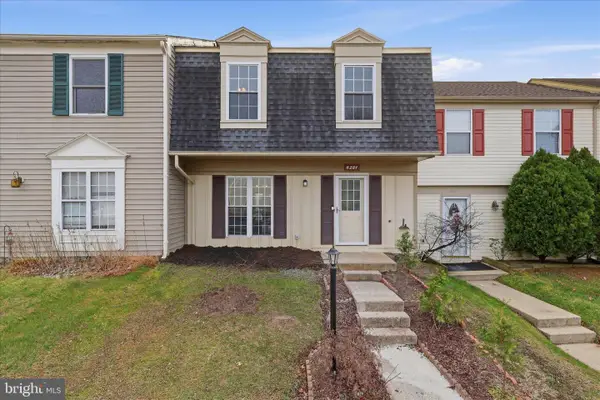 $475,000Coming Soon3 beds 3 baths
$475,000Coming Soon3 beds 3 baths6281 Astrid Cv, CENTREVILLE, VA 20120
MLS# VAFX2281228Listed by: EXP REALTY, LLC - New
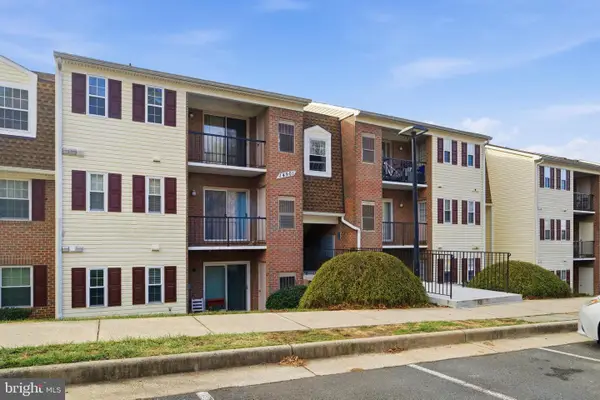 $310,000Active2 beds 2 baths968 sq. ft.
$310,000Active2 beds 2 baths968 sq. ft.14901 Rydell Rd #303, CENTREVILLE, VA 20121
MLS# VAFX2280894Listed by: SAMSON PROPERTIES - New
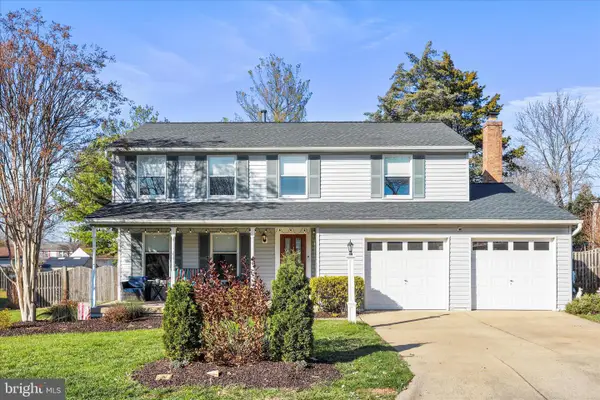 $825,000Active4 beds 3 baths2,627 sq. ft.
$825,000Active4 beds 3 baths2,627 sq. ft.5435 Tree Line Dr, CENTREVILLE, VA 20120
MLS# VAFX2280036Listed by: PEARSON SMITH REALTY, LLC
