5932 Grisby House, Centreville, VA 20120
Local realty services provided by:ERA Liberty Realty
5932 Grisby House,Centreville, VA 20120
$490,000
- 3 Beds
- 3 Baths
- - sq. ft.
- Townhouse
- Sold
Listed by: ivan alberto ortega
Office: smart realty, llc.
MLS#:VAFX2276362
Source:BRIGHTMLS
Sorry, we are unable to map this address
Price summary
- Price:$490,000
- Monthly HOA dues:$89
About this home
Welcome home to this beautifully updated end-unit townhome in the popular Newgate neighborhood. You’ll love the convenient location—just minutes from Rt. 28, Rt. 29, Rt. 50, and I-66, and only 18 minutes to Dulles Airport—making commuting and travel a breeze.
Inside, you’ll find wide-plank LVP flooring throughout the main and upper levels and a bright, modern kitchen with stainless steel appliances, a gas range, built-in microwave, dishwasher, and refrigerator. The cozy family room features recessed lighting and a wood-burning fireplace that opens to a private, landscaped patio oasis—perfect for relaxing or entertaining friends.
Upstairs, the primary suite offers recessed lighting, a renovated en-suite bath, and a beautifully updated hall bathroom with new lighting throughout. As a rare end-unit, this home provides extra privacy, abundant natural light, and two assigned parking spaces with plenty of visitor parking available.
Recent major updates include lighting, paint, kitchen, bathrooms, LVP flooring throughout, and a Nest thermostat for modern comfort and efficiency. The community features a recently updated pool, basketball and tennis courts, and a new Fairfax County walking trail right at the neighborhood entrance.
This charming townhome is move-in ready and truly has it all—modern updates, comfort, and a fantastic location!
Contact an agent
Home facts
- Year built:1985
- Listing ID #:VAFX2276362
- Added:48 day(s) ago
- Updated:December 11, 2025 at 04:33 AM
Rooms and interior
- Bedrooms:3
- Total bathrooms:3
- Full bathrooms:2
- Half bathrooms:1
Heating and cooling
- Cooling:Central A/C
- Heating:Forced Air, Natural Gas
Structure and exterior
- Year built:1985
Utilities
- Water:Public
Finances and disclosures
- Price:$490,000
- Tax amount:$5,074 (2025)
New listings near 5932 Grisby House
- Coming Soon
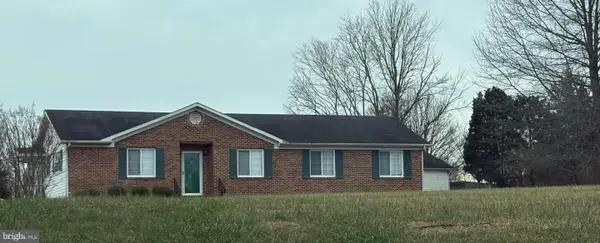 $1,500,000Coming Soon4 beds 3 baths
$1,500,000Coming Soon4 beds 3 baths14917-a Compton Rd, CENTREVILLE, VA 20121
MLS# VAFX2282288Listed by: KELLER WILLIAMS REALTY - Open Sun, 1 to 3pmNew
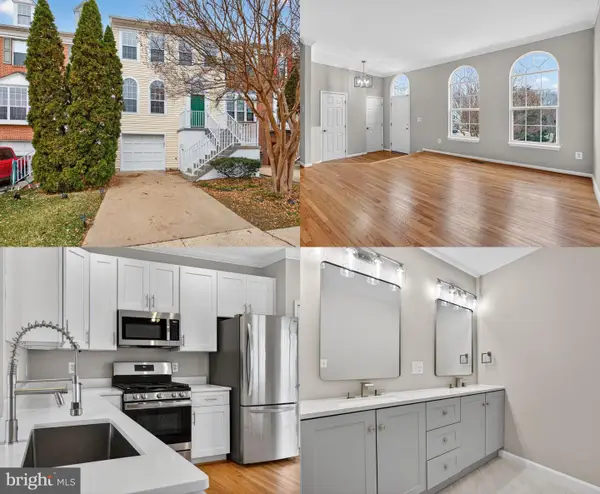 $650,000Active3 beds 4 baths2,193 sq. ft.
$650,000Active3 beds 4 baths2,193 sq. ft.6808 Cedar Loch Ct, CENTREVILLE, VA 20121
MLS# VAFX2282256Listed by: RE/MAX REAL ESTATE CONNECTIONS - New
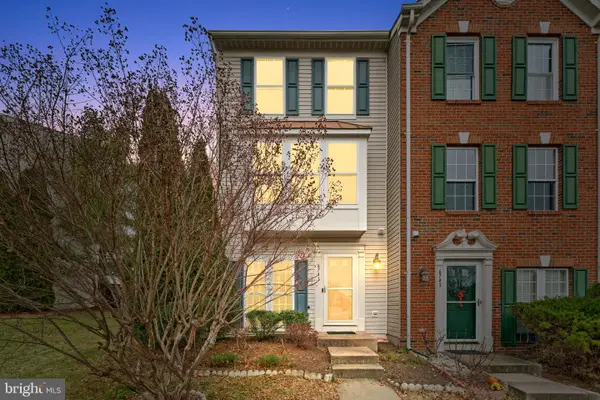 $569,000Active3 beds 3 baths1,668 sq. ft.
$569,000Active3 beds 3 baths1,668 sq. ft.6741 Stone Maple Ter, CENTREVILLE, VA 20121
MLS# VAFX2281982Listed by: ROSS REAL ESTATE 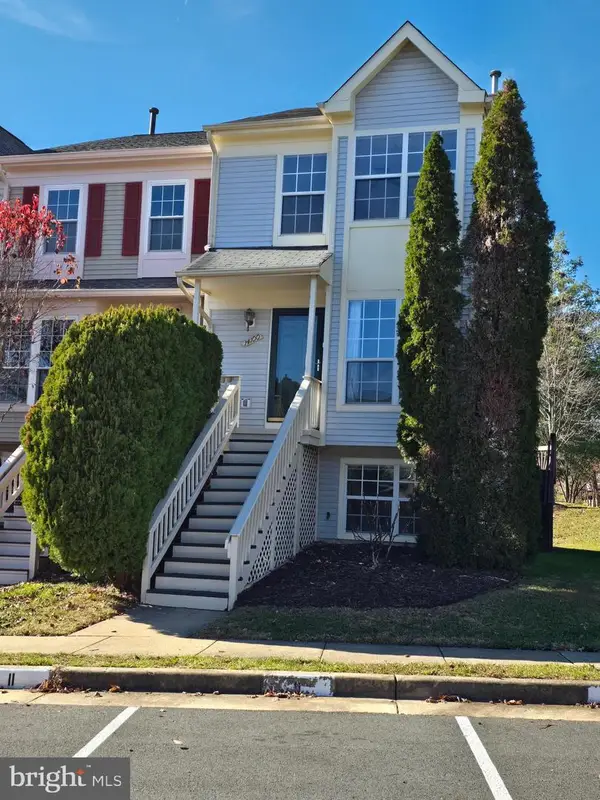 $509,900Pending3 beds 4 baths1,618 sq. ft.
$509,900Pending3 beds 4 baths1,618 sq. ft.14100 Autumn Cir, CENTREVILLE, VA 20121
MLS# VAFX2281728Listed by: SAMSON PROPERTIES- Coming Soon
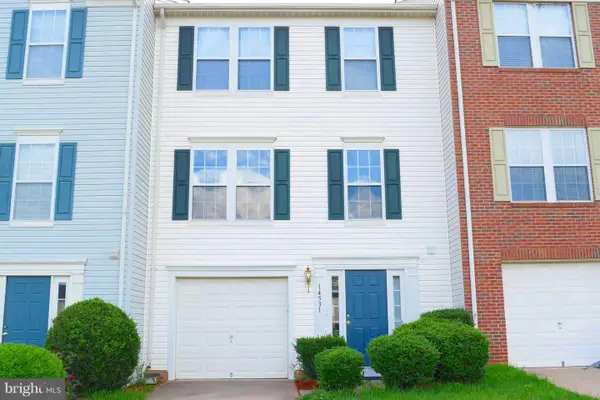 $629,900Coming Soon3 beds 3 baths
$629,900Coming Soon3 beds 3 baths14531 Pittman Ct, CENTREVILLE, VA 20121
MLS# VAFX2281382Listed by: FAIRFAX REALTY - New
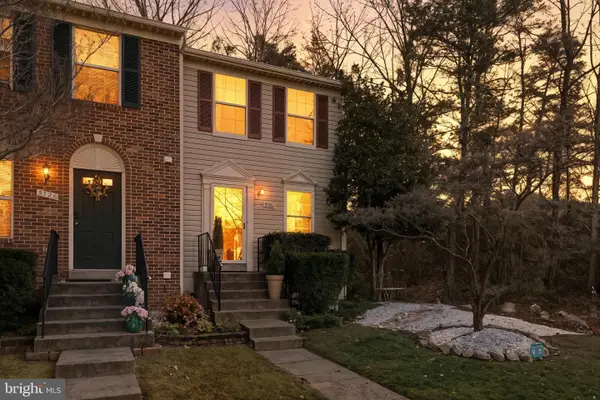 $540,000Active2 beds 3 baths1,086 sq. ft.
$540,000Active2 beds 3 baths1,086 sq. ft.5724 Harrier Dr, CLIFTON, VA 20124
MLS# VAFX2281506Listed by: CENTURY 21 NEW MILLENNIUM - Open Sat, 1 to 3pmNew
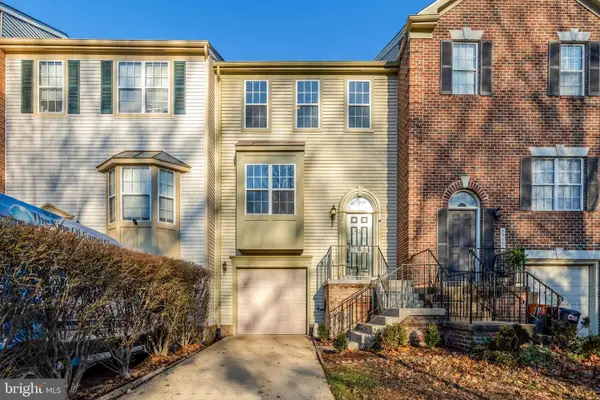 $619,737Active3 beds 4 baths1,423 sq. ft.
$619,737Active3 beds 4 baths1,423 sq. ft.13708 Glassford Pl, CENTREVILLE, VA 20120
MLS# VAFX2269640Listed by: KELLER WILLIAMS REALTY 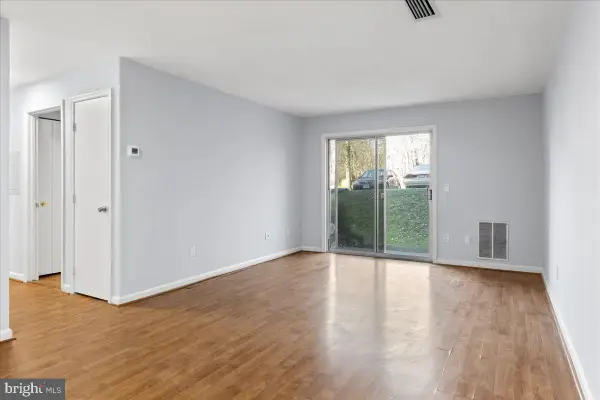 $249,900Pending1 beds 1 baths728 sq. ft.
$249,900Pending1 beds 1 baths728 sq. ft.14903 Rydell Rd #104, CENTREVILLE, VA 20121
MLS# VAFX2280932Listed by: ENGEL & VOLKERS WASHINGTON, DC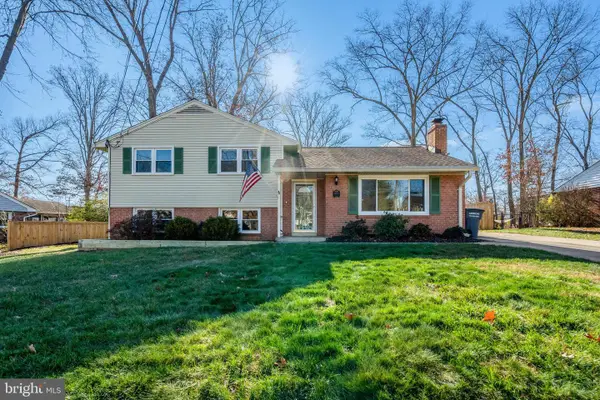 $695,000Pending3 beds 3 baths2,093 sq. ft.
$695,000Pending3 beds 3 baths2,093 sq. ft.15005 Ponderlay Dr, CENTREVILLE, VA 20120
MLS# VAFX2281140Listed by: CLASSIC SELECT INC- Open Sat, 10am to 12pm
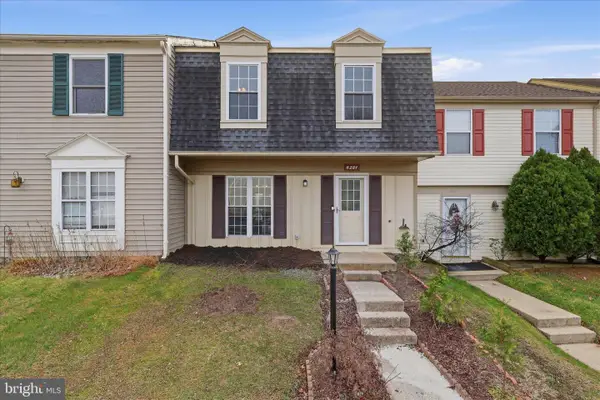 $475,000Pending3 beds 3 baths1,232 sq. ft.
$475,000Pending3 beds 3 baths1,232 sq. ft.6281 Astrid Cv, CENTREVILLE, VA 20120
MLS# VAFX2281228Listed by: EXP REALTY, LLC
