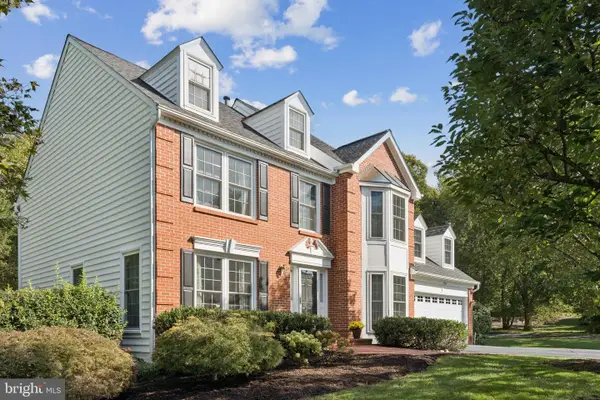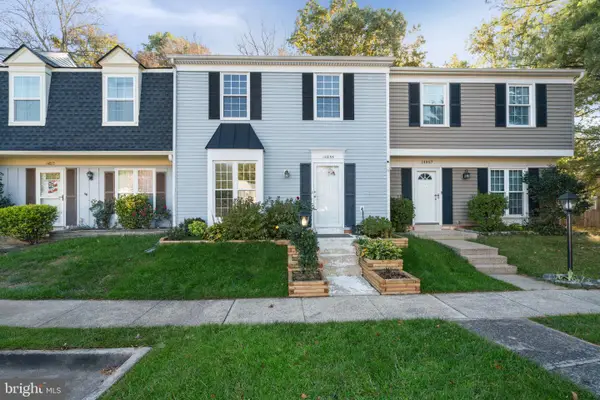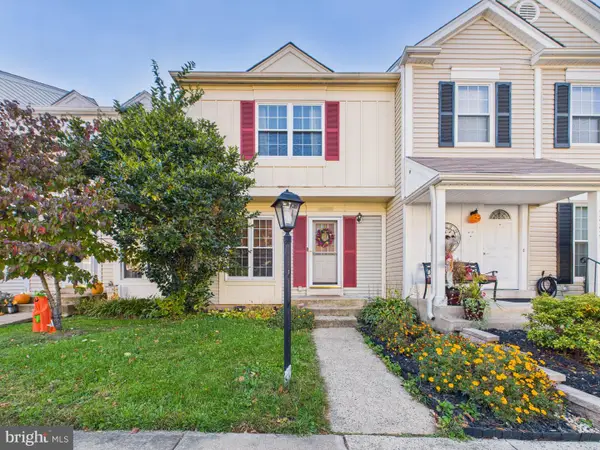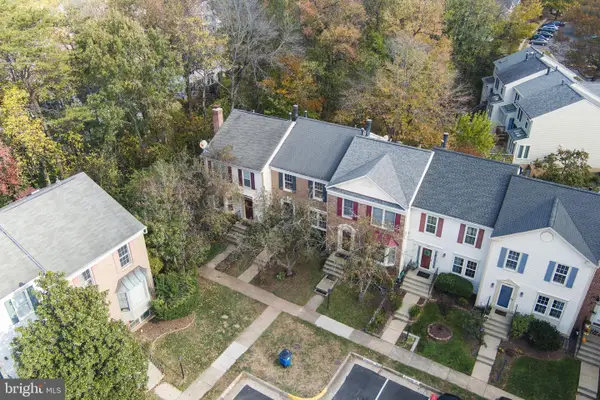6001 Creekstone Ln, Centreville, VA 20120
Local realty services provided by:ERA Byrne Realty
6001 Creekstone Ln,Centreville, VA 20120
$550,000
- 4 Beds
- 4 Baths
- 2,178 sq. ft.
- Townhouse
- Active
Listed by:victoria o jung
Office:fairfax realty select
MLS#:VAFX2276074
Source:BRIGHTMLS
Price summary
- Price:$550,000
- Price per sq. ft.:$252.53
- Monthly HOA dues:$136
About this home
Welcome to 6001 Creekstone Ln, a stunning end-unit townhome at a corner location. This beautifully updated home offers 4 spacious bedrooms, 3.5 baths, 1 den, and three finished levels. Well-designed floor plan & living space filled with an abundance of natural sunlight from its many windows and a striking two-story entrance. Wood-burning fireplace on main level. The primary bedroom features soaring vaulted ceilings. Numerous upgrades & improvements include a new refrigerator(2025), new siding(2025), new roof(2025), new upstairs hardwood floor(2024), a new HVAC system(2024), new panel wall in the rec. room(2025), a pella windows & sliding doors (2021), and fresh paint - newer features that provide peace of mind and modern ease. Ideally located within walking distance to a strip mall, and just minutes to groceries, dining, entertainment, major commuter routes I-66, Route 28, and Route 29 . This home offers the perfect blend of comfort, convenience, and lifestyle. Don't miss your fantastic chance to make it yours!
Contact an agent
Home facts
- Year built:1987
- Listing ID #:VAFX2276074
- Added:7 day(s) ago
- Updated:November 01, 2025 at 01:36 PM
Rooms and interior
- Bedrooms:4
- Total bathrooms:4
- Full bathrooms:3
- Half bathrooms:1
- Living area:2,178 sq. ft.
Heating and cooling
- Cooling:Central A/C
- Heating:Central, Natural Gas
Structure and exterior
- Roof:Architectural Shingle, Asphalt
- Year built:1987
- Building area:2,178 sq. ft.
- Lot area:0.06 Acres
Schools
- High school:WESTFIELD
- Elementary school:LONDON TOWNE
Utilities
- Water:Public
- Sewer:Public Sewer
Finances and disclosures
- Price:$550,000
- Price per sq. ft.:$252.53
- Tax amount:$5,868 (2025)
New listings near 6001 Creekstone Ln
- Coming Soon
 $484,888Coming Soon3 beds 3 baths
$484,888Coming Soon3 beds 3 baths14437 Glencrest Cir #129, CENTREVILLE, VA 20120
MLS# VAFX2277368Listed by: LONG & FOSTER REAL ESTATE, INC. - Coming Soon
 $510,000Coming Soon2 beds 2 baths
$510,000Coming Soon2 beds 2 baths14578 Olde Kent Rd, CENTREVILLE, VA 20120
MLS# VAFX2277326Listed by: LONG & FOSTER REAL ESTATE, INC. - Open Sat, 3 to 5pmNew
 $540,000Active3 beds 4 baths1,640 sq. ft.
$540,000Active3 beds 4 baths1,640 sq. ft.6316 Mary Todd Ln, CENTREVILLE, VA 20121
MLS# VAFX2276886Listed by: EXP REALTY, LLC - Open Sun, 1 to 3pmNew
 $945,000Active5 beds 4 baths2,438 sq. ft.
$945,000Active5 beds 4 baths2,438 sq. ft.15056 Brown Post Ln, CENTREVILLE, VA 20121
MLS# VAFX2275970Listed by: COMPASS - New
 $500,000Active3 beds 3 baths1,286 sq. ft.
$500,000Active3 beds 3 baths1,286 sq. ft.14855 Lynhodge Ct, CENTREVILLE, VA 20120
MLS# VAFX2276964Listed by: SAMSON PROPERTIES - Open Sun, 1 to 3pmNew
 $499,999Active2 beds 4 baths1,428 sq. ft.
$499,999Active2 beds 4 baths1,428 sq. ft.14435 Salisbury Plain Ct, CENTREVILLE, VA 20120
MLS# VAFX2276842Listed by: COMPASS - Open Sun, 12 to 2pmNew
 $425,000Active2 beds 2 baths1,156 sq. ft.
$425,000Active2 beds 2 baths1,156 sq. ft.14785 Green Park Way, CENTREVILLE, VA 20120
MLS# VAFX2276792Listed by: FIRST DECISION REALTY LLC - Open Sun, 1 to 3pmNew
 $639,900Active3 beds 4 baths1,624 sq. ft.
$639,900Active3 beds 4 baths1,624 sq. ft.5096 Village Fountain Pl, CENTREVILLE, VA 20120
MLS# VAFX2276518Listed by: REDFIN CORPORATION  $475,000Pending3 beds 1 baths1,092 sq. ft.
$475,000Pending3 beds 1 baths1,092 sq. ft.14801 Carlbern Dr, CENTREVILLE, VA 20120
MLS# VAFX2275506Listed by: SAMSON PROPERTIES- Coming SoonOpen Sun, 2 to 6pm
 $599,000Coming Soon3 beds 4 baths
$599,000Coming Soon3 beds 4 baths14608 Battery Ridge Ln, CENTREVILLE, VA 20120
MLS# VAFX2276738Listed by: CASEY MARGENAU FINE HOMES AND ESTATES LLC
