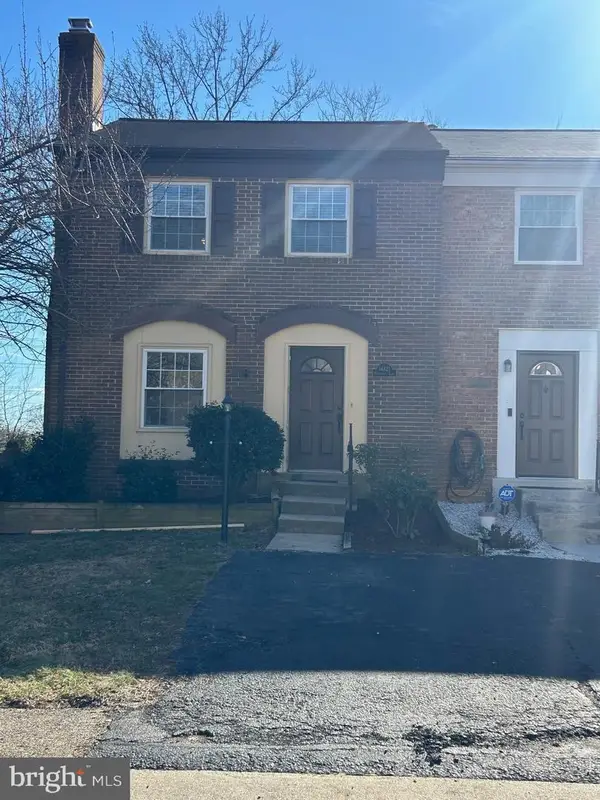6330 James Harris Way, Centreville, VA 20121
Local realty services provided by:ERA Reed Realty, Inc.
Listed by: roger victor wazen
Office: pearson smith realty llc.
MLS#:VAFX2267890
Source:BRIGHTMLS
Price summary
- Price:$575,000
- Price per sq. ft.:$345.55
- Monthly HOA dues:$126
About this home
Highly Motivated Seller. Welcome home! This remarkably one car garage townhome in Centreville boasts convenience and is move-in ready. Featuring 3 bedrooms 2.5 bathrooms a spacious 1 car garage, a deck, and a patio, it has been freshly painted inside, had the driveway sealed, and power washed, with modern updates throughout the home 4 1/2-year-old roof, about 5 to 6 years old appliances. This townhome needs absolutely nothing except for someone to move in and make it their own. The upper-level features 3 bedrooms, 2 bathrooms. The mid-level has a stunning kitchen with beautiful island and white cabinetry and stainless-steel appliances. There is a separate breakfast area and sliding door access to the deck, and a bright and inviting living room. The lower level has a recreation room, with a half bath and laundry area, with walk-out access to fenced in patio area. Great Community amenities to include outdoor pool, tennis courts, tot lots/playground and so much more. Location is off 29 within minutes of 66 and 28.
Contact an agent
Home facts
- Year built:1999
- Listing ID #:VAFX2267890
- Added:102 day(s) ago
- Updated:January 17, 2026 at 03:43 PM
Rooms and interior
- Bedrooms:3
- Total bathrooms:3
- Full bathrooms:2
- Half bathrooms:1
- Living area:1,664 sq. ft.
Heating and cooling
- Cooling:Central A/C
- Heating:Forced Air, Natural Gas
Structure and exterior
- Roof:Asphalt
- Year built:1999
- Building area:1,664 sq. ft.
- Lot area:0.03 Acres
Schools
- High school:CENTREVILLE
- Middle school:LIBERTY
- Elementary school:BULL RUN
Utilities
- Water:Public
- Sewer:Public Sewer
Finances and disclosures
- Price:$575,000
- Price per sq. ft.:$345.55
- Tax amount:$5,859 (2025)
New listings near 6330 James Harris Way
- Coming Soon
 $875,000Coming Soon4 beds 4 baths
$875,000Coming Soon4 beds 4 baths13918 Rock Brook Ct, CLIFTON, VA 20124
MLS# VAFX2286046Listed by: EXP REALTY, LLC - Coming Soon
 $565,000Coming Soon3 beds 4 baths
$565,000Coming Soon3 beds 4 baths14821 Haymarket Ln, CENTREVILLE, VA 20120
MLS# VAFX2286146Listed by: REDFIN CORPORATION - Coming Soon
 $990,000Coming Soon5 beds 4 baths
$990,000Coming Soon5 beds 4 baths6226 Point Ct, CENTREVILLE, VA 20120
MLS# VAFX2285760Listed by: LONG & FOSTER REAL ESTATE, INC. - New
 $484,000Active3 beds 3 baths1,692 sq. ft.
$484,000Active3 beds 3 baths1,692 sq. ft.14437 Glencrest Cir #129, CENTREVILLE, VA 20120
MLS# VAFX2286042Listed by: LONG & FOSTER REAL ESTATE, INC. - Coming Soon
 $499,999Coming Soon4 beds 4 baths
$499,999Coming Soon4 beds 4 baths6306 Paddington Ln, CENTREVILLE, VA 20120
MLS# VAFX2286028Listed by: KEY HOME SALES AND MANAGEMENT - Coming Soon
 $999,980Coming Soon4 beds 4 baths
$999,980Coming Soon4 beds 4 baths15067 Brown Post Ln, CENTREVILLE, VA 20121
MLS# VAFX2285936Listed by: SAMSON PROPERTIES - Coming Soon
 $1,000,000Coming Soon4 beds 3 baths
$1,000,000Coming Soon4 beds 3 baths15466 Meherrin Dr, CENTREVILLE, VA 20120
MLS# VAFX2283634Listed by: RE/MAX GATEWAY - New
 $699,000Active3 beds 4 baths1,680 sq. ft.
$699,000Active3 beds 4 baths1,680 sq. ft.13660 Lavender Mist Ln, CENTREVILLE, VA 20120
MLS# VAFX2285876Listed by: S 4 REALTY - Coming Soon
 $599,000Coming Soon2 beds 4 baths
$599,000Coming Soon2 beds 4 bathsAddress Withheld By Seller, CENTREVILLE, VA 20121
MLS# VAFX2285638Listed by: PACIFIC REALTY - Open Sun, 1 to 3pmNew
 $320,000Active2 beds 2 baths1,054 sq. ft.
$320,000Active2 beds 2 baths1,054 sq. ft.14411 Turin Ln, CENTREVILLE, VA 20121
MLS# VAFX2283280Listed by: PEARSON SMITH REALTY, LLC
