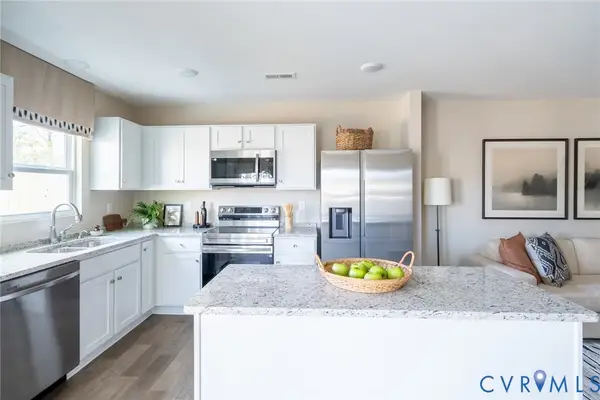8203 Colebrook Road, Chamberlayne, VA 23227
Local realty services provided by:Napier Realtors ERA
8203 Colebrook Road,Henrico, VA 23227
$335,000
- 3 Beds
- 2 Baths
- 1,432 sq. ft.
- Single family
- Active
Listed by: shana bloom, kana kavon
Office: bloom real estate
MLS#:2532114
Source:RV
Price summary
- Price:$335,000
- Price per sq. ft.:$233.94
About this home
Welcome to this well-maintained three-bedroom, two-bath home in the Wildwood subdivision—where thoughtful design meets comfortable living on over a third of an acre.
Step inside and you'll immediately appreciate the home's smart layout. Bedrooms are tucked down the hall to the left, giving you that ideal separation between private and shared spaces. The primary bedroom is genuinely roomy—a king-sized bed fits comfortably—and includes its own full bath. The two additional bedrooms—also nicely sized—share a second full bath.
The heart of the home features a spacious living room and a wonderful family room with a cozy wood-burning fireplace, perfect for gathering. Classic wood and tile floors flow throughout, adding warmth and character. The eat-in kitchen, updated in 2020 with freshly resurfaced cabinets and new hardware, offers both style and function.
Outside, you'll find a fenced-in backyard with partial shade—ideal for kids, pets, or just relaxing. A detached storage shed provides extra space, and the property is graced by beautiful, unusually large river birch trees that give the yard real character. The roof was replaced in 2017, and the home already features energy-efficient thermal windows.
Located in the Chamberlayne neighborhood north of Richmond, it's close enough to I-95 for easy access, but far enough to enjoy the quiet comfort of residential living. Nearby shopping, dining, and natural green spaces top off the long list of reasons to call this one home!
Contact an agent
Home facts
- Year built:1960
- Listing ID #:2532114
- Added:1 day(s) ago
- Updated:November 28, 2025 at 02:21 PM
Rooms and interior
- Bedrooms:3
- Total bathrooms:2
- Full bathrooms:2
- Living area:1,432 sq. ft.
Heating and cooling
- Cooling:Heat Pump
- Heating:Electric, Heat Pump
Structure and exterior
- Roof:Asphalt
- Year built:1960
- Building area:1,432 sq. ft.
- Lot area:0.39 Acres
Schools
- High school:Hermitage
- Middle school:Brookland
- Elementary school:Chamberlayne
Utilities
- Water:Public
- Sewer:Public Sewer
Finances and disclosures
- Price:$335,000
- Price per sq. ft.:$233.94
- Tax amount:$2,492 (2025)
New listings near 8203 Colebrook Road
- New
 $499,000Active4 beds 3 baths2,260 sq. ft.
$499,000Active4 beds 3 baths2,260 sq. ft.8513 Spring Hollow Drive, Henrico, VA 23227
MLS# 2532354Listed by: HARDESTY HOMES  $349,950Pending3 beds 2 baths1,366 sq. ft.
$349,950Pending3 beds 2 baths1,366 sq. ft.107 St Lo Drive, Henrico, VA 23227
MLS# 2529226Listed by: HOMETOWN REALTY- New
 $565,000Active5 beds 4 baths3,407 sq. ft.
$565,000Active5 beds 4 baths3,407 sq. ft.253 Ashbury Hills Drive, Richmond, VA 23227
MLS# 2528488Listed by: LIZ MOORE & ASSOCIATES  $375,000Pending3 beds 2 baths1,562 sq. ft.
$375,000Pending3 beds 2 baths1,562 sq. ft.5800 W Rois Road, Henrico, VA 23227
MLS# 2531897Listed by: RIVER FOX REALTY $329,000Active3 beds 2 baths1,300 sq. ft.
$329,000Active3 beds 2 baths1,300 sq. ft.5702 W Rois Road, Henrico, VA 23227
MLS# 2531407Listed by: FATHOM REALTY VIRGINIA $319,990Active4 beds 2 baths1,778 sq. ft.
$319,990Active4 beds 2 baths1,778 sq. ft.7938 Marconi Corsco Drive, Richmond, TX 77406
MLS# 83128385Listed by: D.R. HORTON - TEXAS, LTD $399,900Pending4 beds 2 baths2,431 sq. ft.
$399,900Pending4 beds 2 baths2,431 sq. ft.510 Danray Drive, Richmond, VA 23227
MLS# 2523319Listed by: PROFOUND PROPERTY GROUP LLC $380,000Pending5 beds 3 baths2,548 sq. ft.
$380,000Pending5 beds 3 baths2,548 sq. ft.8306 Chamberlayne Road, Henrico, VA 23227
MLS# 2526804Listed by: ICON REALTY GROUP $342,618Pending3 beds 3 baths1,525 sq. ft.
$342,618Pending3 beds 3 baths1,525 sq. ft.906 Encore Autumn Lane, Henrico, VA 23227
MLS# 2523652Listed by: LONG & FOSTER REALTORS
