11733 Sawhill Blvd, SPOTSYLVANIA, VA 22553
Local realty services provided by:ERA Reed Realty, Inc.

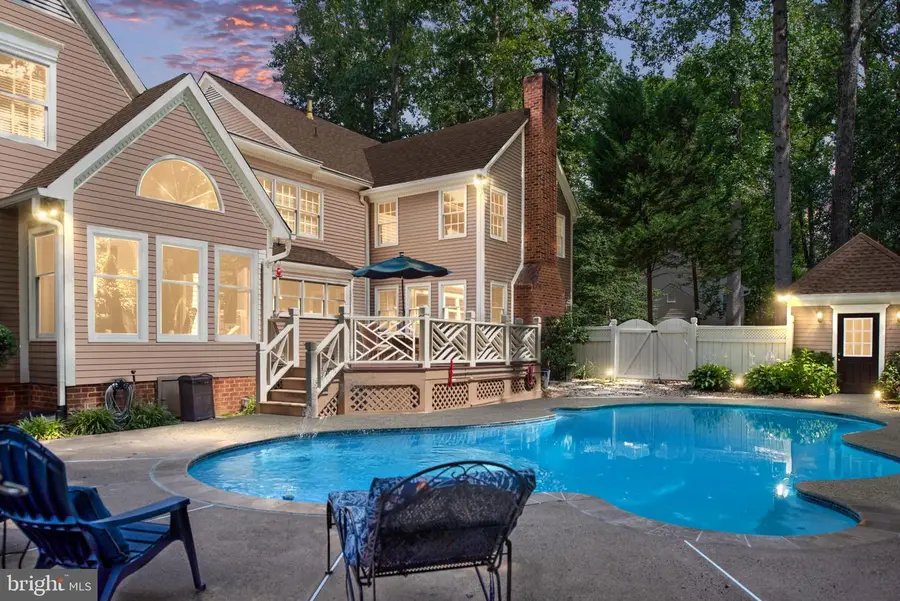
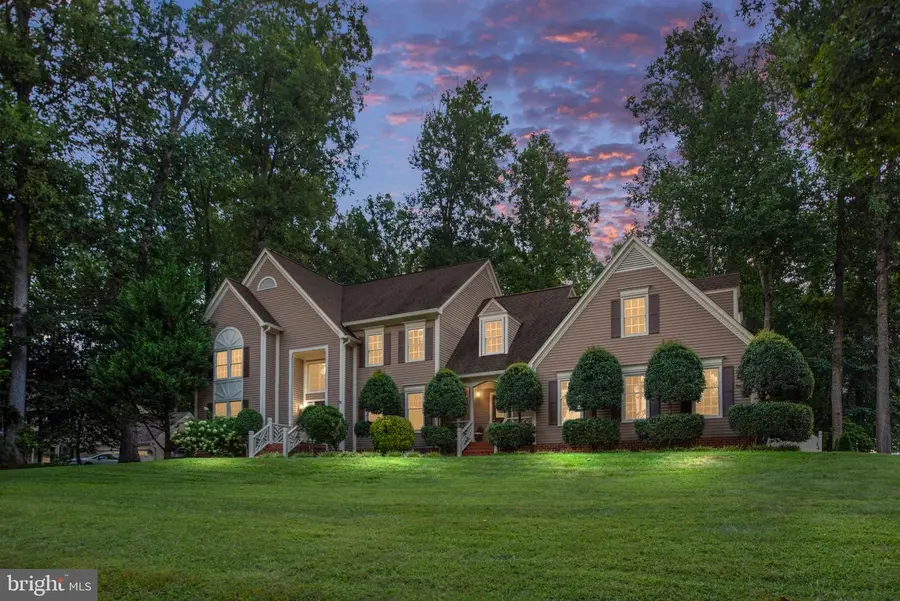
11733 Sawhill Blvd,SPOTSYLVANIA, VA 22553
$799,000
- 5 Beds
- 4 Baths
- 4,583 sq. ft.
- Single family
- Active
Upcoming open houses
- Sat, Aug 2312:00 pm - 02:00 pm
Listed by:sheli r schneider
Office:samson properties
MLS#:VASP2035444
Source:BRIGHTMLS
Price summary
- Price:$799,000
- Price per sq. ft.:$174.34
- Monthly HOA dues:$55
About this home
Nestled in the prestigious Sawhill subdivision, this exquisite Colonial-style residence offers a harmonious blend of luxury and comfort, perfect for those seeking an elevated lifestyle. Spanning an impressive 4,583 square feet, this home is a true sanctuary, set on a generous half-acre corner lot within a serene cul-de-sac. As you approach the property, the extensive hardscape invites you to explore the meticulously landscaped grounds, where elegance meets functionality. The side-entry three-car garage is complemented by a concrete driveway that enhances the home's sophisticated curb appeal. Step into your private oasis, where an in-ground pool awaits, surrounded by lush greenery and ample space for sunbathing or entertaining. The poolside area is designed for relaxation and leisure, making it the perfect backdrop for summer gatherings or tranquil evenings under the stars. A dedicated pool equipment shed ensures that your outdoor space remains pristine and organized. Inside, the home boasts a warm and inviting atmosphere, highlighted by beautiful hardwood and ceramic tile flooring that flows seamlessly throughout. The main level great room features a coffered ceiling and the cozy gas fireplace serves as a focal point, creating the perfect setting for intimate gatherings or quiet nights in. The kitchen is truly the heart of the home with new quartz countertops and offers a generous space for entertaining family & friends. The architectural charm of this residence is complemented by its excellent condition, ensuring that every detail has been thoughtfully maintained. This property is not just a home; it's a lifestyle. Enjoy the tranquility of suburban living while being just moments away from vibrant community activities. Discover the perfect blend of elegance and comfort in this exceptional residence, where every day feels like a getaway. Embrace the opportunity to make this stunning property your own and indulge in the exclusive lifestyle it offers.
Contact an agent
Home facts
- Year built:1991
- Listing Id #:VASP2035444
- Added:8 day(s) ago
- Updated:August 20, 2025 at 01:46 PM
Rooms and interior
- Bedrooms:5
- Total bathrooms:4
- Full bathrooms:4
- Living area:4,583 sq. ft.
Heating and cooling
- Cooling:Central A/C, Heat Pump(s)
- Heating:Heat Pump(s), Propane - Leased
Structure and exterior
- Roof:Architectural Shingle
- Year built:1991
- Building area:4,583 sq. ft.
- Lot area:0.5 Acres
Schools
- High school:RIVERBEND
- Middle school:NI RIVER
- Elementary school:WILDERNESS
Utilities
- Water:Public
- Sewer:Public Sewer
Finances and disclosures
- Price:$799,000
- Price per sq. ft.:$174.34
- Tax amount:$4,147 (2024)
New listings near 11733 Sawhill Blvd
- Coming Soon
 $349,990Coming Soon3 beds 2 baths
$349,990Coming Soon3 beds 2 baths11004 Garrison Ln, SPOTSYLVANIA, VA 22551
MLS# VASP2035676Listed by: SAMSON PROPERTIES - Coming Soon
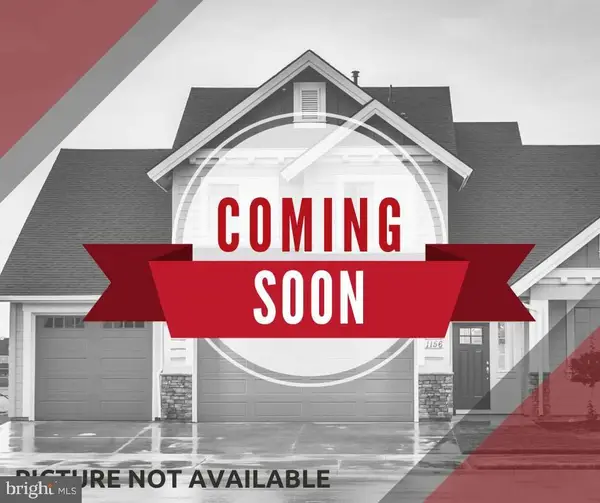 $600,000Coming Soon4 beds 3 baths
$600,000Coming Soon4 beds 3 baths13615 Fox Chase Ln, SPOTSYLVANIA, VA 22553
MLS# VASP2035534Listed by: KELLER WILLIAMS REALTY - New
 $674,900Active4 beds 3 baths2,500 sq. ft.
$674,900Active4 beds 3 baths2,500 sq. ft.15210 Lost Horizon Ln, FREDERICKSBURG, VA 22407
MLS# VASP2035510Listed by: MACDOC PROPERTY MANGEMENT LLC - Coming Soon
 $424,000Coming Soon4 beds 2 baths
$424,000Coming Soon4 beds 2 baths614 Halleck St, FREDERICKSBURG, VA 22407
MLS# VASP2035188Listed by: KELLER WILLIAMS REALTY/LEE BEAVER & ASSOC. - New
 $630,000Active5 beds 4 baths3,307 sq. ft.
$630,000Active5 beds 4 baths3,307 sq. ft.9109 Snowy Egret Ct, SPOTSYLVANIA, VA 22553
MLS# VASP2035528Listed by: NEST REALTY FREDERICKSBURG 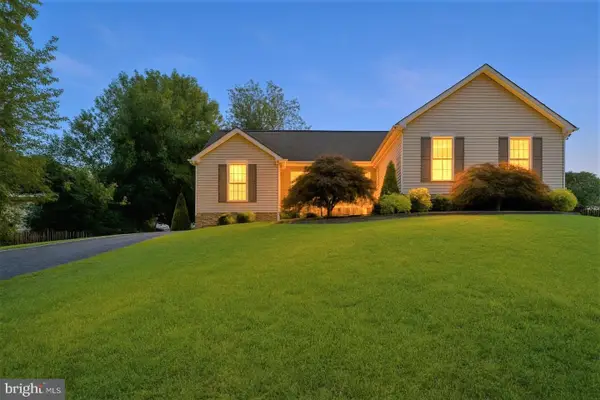 $390,000Pending3 beds 2 baths1,452 sq. ft.
$390,000Pending3 beds 2 baths1,452 sq. ft.6819 Violet Dr, FREDERICKSBURG, VA 22407
MLS# VASP2034966Listed by: PEARSON SMITH REALTY, LLC- New
 $480,000Active5 beds 3 baths2,207 sq. ft.
$480,000Active5 beds 3 baths2,207 sq. ft.11612 Kenton Dr, FREDERICKSBURG, VA 22407
MLS# VASP2035214Listed by: LPT REALTY, LLC - New
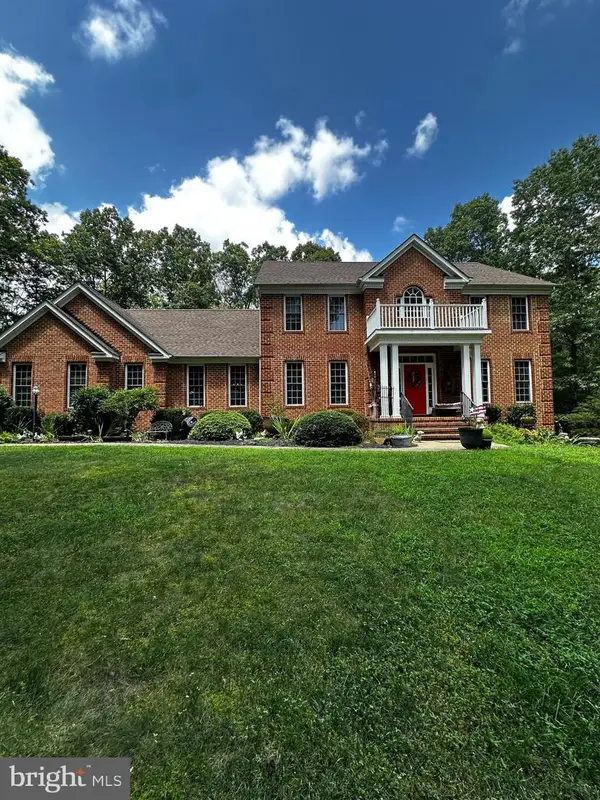 $950,000Active5 beds 4 baths5,856 sq. ft.
$950,000Active5 beds 4 baths5,856 sq. ft.8801 General Couchs Ct, FREDERICKSBURG, VA 22407
MLS# VASP2035042Listed by: EXP REALTY, LLC - Coming Soon
 $429,900Coming Soon5 beds 3 baths
$429,900Coming Soon5 beds 3 baths12606 Toll House Rd, SPOTSYLVANIA, VA 22551
MLS# VASP2035452Listed by: EXP REALTY, LLC
