14359 Glen Manor Dr, Chantilly, VA 20151
Local realty services provided by:ERA Martin Associates
14359 Glen Manor Dr,Chantilly, VA 20151
$530,000
- 2 Beds
- 3 Baths
- 1,749 sq. ft.
- Condominium
- Pending
Listed by: carla c brown
Office: toll brothers real estate inc.
MLS#:VAFX2273556
Source:BRIGHTMLS
Price summary
- Price:$530,000
- Price per sq. ft.:$303.03
- Monthly HOA dues:$104
About this home
Your dream home is waiting. This Fernand home design offers a beautiful center kitchen with two-toned cabinetry, striking grey veined quartz, and stylish luxury vinyl flooring. As the centerpiece of the home, the open-concept great room is highlighted by tons of natural light and convenient access to the covered outdoor balcony. The home is loaded with extras, including a two-car tandem garage, bedroom-level laundry, and upgraded cabinets throughout. This home has a prime location facing community green space along with quick access to the Wegmans shopping center, commuter routes, and so much more. Experience the luxury you've always wanted by scheduling a tour today. Move-in Spring 2026!
Contact an agent
Home facts
- Year built:2025
- Listing ID #:VAFX2273556
- Added:101 day(s) ago
- Updated:January 12, 2026 at 08:32 AM
Rooms and interior
- Bedrooms:2
- Total bathrooms:3
- Full bathrooms:2
- Half bathrooms:1
- Living area:1,749 sq. ft.
Heating and cooling
- Cooling:Central A/C, Programmable Thermostat
- Heating:Heat Pump(s), Natural Gas, Programmable Thermostat
Structure and exterior
- Year built:2025
- Building area:1,749 sq. ft.
Schools
- High school:WESTFIELD
- Middle school:FRANKLIN
- Elementary school:CUB RUN
Utilities
- Water:Public
- Sewer:Public Sewer
Finances and disclosures
- Price:$530,000
- Price per sq. ft.:$303.03
New listings near 14359 Glen Manor Dr
- Coming Soon
 $299,900Coming Soon1 beds 1 baths
$299,900Coming Soon1 beds 1 baths3840 Lightfoot St #345, CHANTILLY, VA 20151
MLS# VAFX2286216Listed by: SERVICE FIRST REALTY CORP - Coming Soon
 $775,000Coming Soon5 beds 3 baths
$775,000Coming Soon5 beds 3 baths13631 Ellendale Dr, CHANTILLY, VA 20151
MLS# VAFX2284798Listed by: VARITY HOMES - Coming Soon
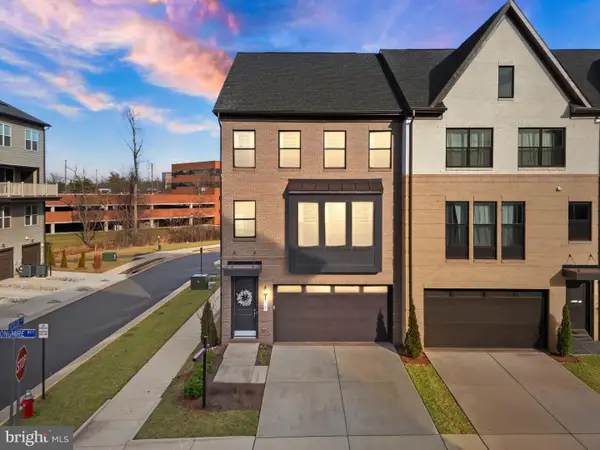 $939,000Coming Soon4 beds 4 baths
$939,000Coming Soon4 beds 4 baths4901 Longmire Way, CHANTILLY, VA 20151
MLS# VAFX2279284Listed by: PEARSON SMITH REALTY, LLC - Open Fri, 5 to 7pmNew
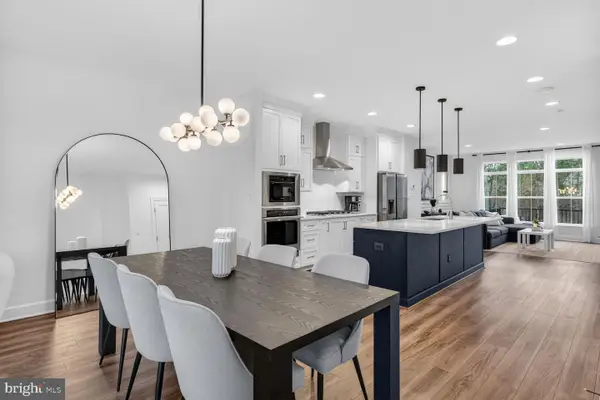 $940,000Active4 beds 4 baths2,324 sq. ft.
$940,000Active4 beds 4 baths2,324 sq. ft.5241 Ridgeview Retreat Dr, CHANTILLY, VA 20151
MLS# VAFX2283110Listed by: COMPASS - New
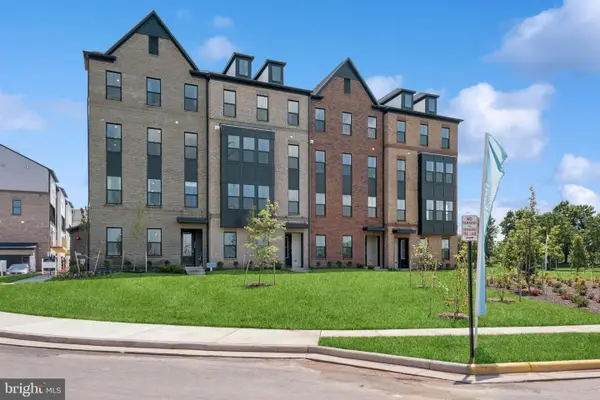 $706,990Active3 beds 3 baths2,479 sq. ft.
$706,990Active3 beds 3 baths2,479 sq. ft.14938 Deco Cir #lot 70, CHANTILLY, VA 20151
MLS# VAFX2284882Listed by: SYLVIA SCOTT COWLES - New
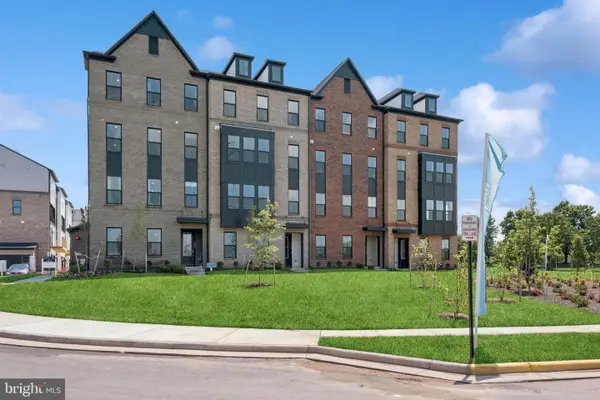 $689,999Active3 beds 3 baths2,479 sq. ft.
$689,999Active3 beds 3 baths2,479 sq. ft.14930 Deco Cir #lot 74, CHANTILLY, VA 20151
MLS# VAFX2284902Listed by: SYLVIA SCOTT COWLES - New
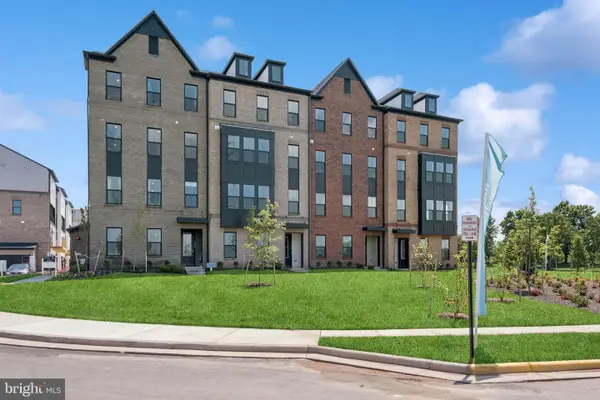 $699,999Active3 beds 3 baths2,479 sq. ft.
$699,999Active3 beds 3 baths2,479 sq. ft.14926 Deco Cir #lot 76, CHANTILLY, VA 20151
MLS# VAFX2284906Listed by: SYLVIA SCOTT COWLES 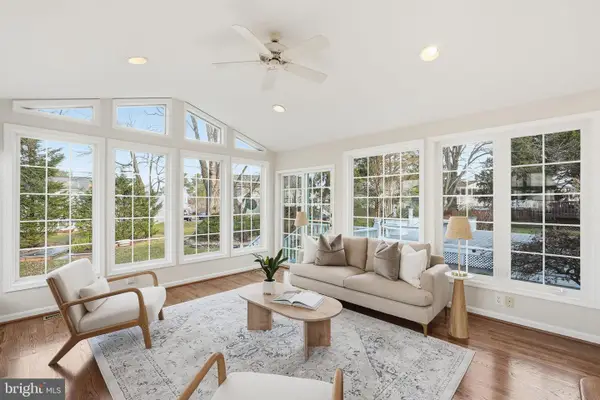 $910,000Pending4 beds 4 baths3,861 sq. ft.
$910,000Pending4 beds 4 baths3,861 sq. ft.13306 Tannery Ct, FAIRFAX, VA 22033
MLS# VAFX2284110Listed by: KELLER WILLIAMS REALTY- New
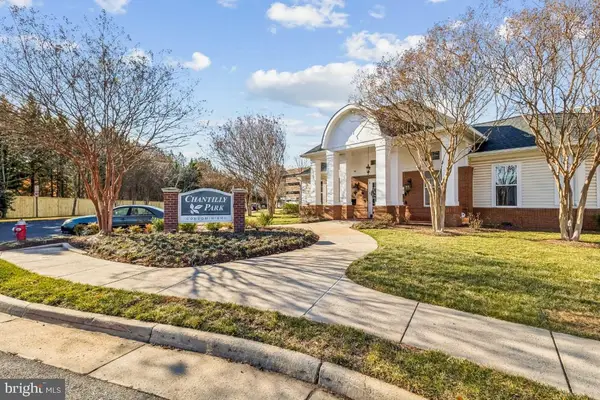 $324,999Active1 beds 1 baths901 sq. ft.
$324,999Active1 beds 1 baths901 sq. ft.3810 Lightfoot St #404, CHANTILLY, VA 20151
MLS# VAFX2283884Listed by: CENTURY 21 REDWOOD REALTY 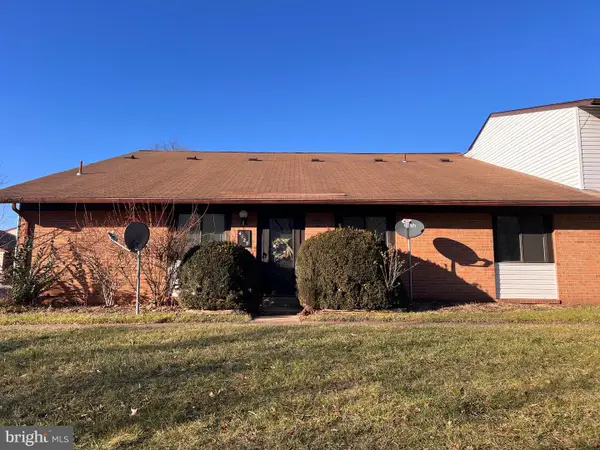 $280,000Pending3 beds 1 baths895 sq. ft.
$280,000Pending3 beds 1 baths895 sq. ft.4129 Meadowland Ct, CHANTILLY, VA 20151
MLS# VAFX2284036Listed by: SAMSON PROPERTIES
