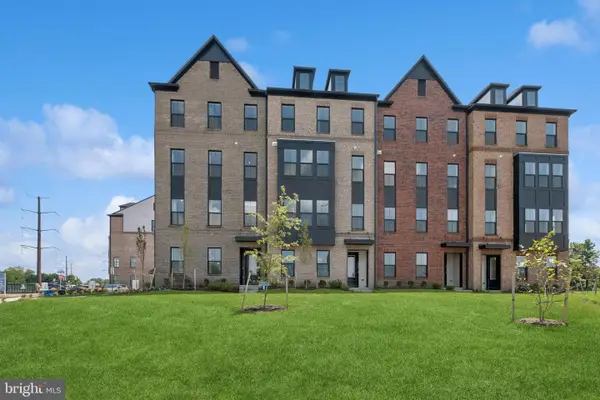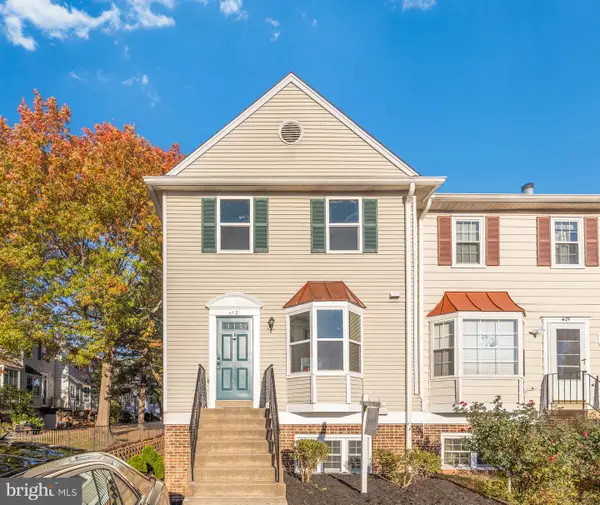14580 Lakestone Dr, Chantilly, VA 20151
Local realty services provided by:ERA Valley Realty
Listed by: sarah a. reynolds, kanwar sodhi
Office: keller williams realty
MLS#:VAFX2278004
Source:BRIGHTMLS
Price summary
- Price:$850,000
- Price per sq. ft.:$313.42
- Monthly HOA dues:$154
About this home
Experience contemporary elegance in this stunning four-level end-unit townhome in The Preserve at Westfields. This home combines luxury, comfort, and convenience. Step inside to find soaring 10-foot ceilings, abundant natural light, and premium finishes throughout — including hardwood floors, iron railings, designer lighting, and custom window treatments. The gourmet kitchen impresses with a massive granite island, stainless steel appliances, soft-close cabinetry, and a chic backsplash, opening seamlessly to the dining area and great room for easy entertaining. Upstairs, the primary suite features a tray ceiling, walk-in custom closet, and a spa-like bath with soaking tub. Two additional bedrooms and a full bath provide comfortable space for family or guests. The top-level rooftop terrace offers a private outdoor escape with views of the neighborhood park. Enjoy community amenities such as scenic trails, playgrounds, an amphitheater, and a stocked lake. With a rear-load two-car garage and an unbeatable location, this home truly delivers the best of modern living in Chantilly. Perfectly situated near Wegmans, shopping, dining, and major routes (28, 50, 66, and Dulles Airport)! Don't miss out!
Contact an agent
Home facts
- Year built:2018
- Listing ID #:VAFX2278004
- Added:7 day(s) ago
- Updated:November 13, 2025 at 02:39 PM
Rooms and interior
- Bedrooms:4
- Total bathrooms:5
- Full bathrooms:4
- Half bathrooms:1
- Living area:2,712 sq. ft.
Heating and cooling
- Cooling:Central A/C
- Heating:Forced Air, Natural Gas
Structure and exterior
- Year built:2018
- Building area:2,712 sq. ft.
- Lot area:0.03 Acres
Schools
- High school:WESTFIELD
- Middle school:STONE
- Elementary school:CUB RUN
Utilities
- Water:Public
- Sewer:Public Sewer
Finances and disclosures
- Price:$850,000
- Price per sq. ft.:$313.42
- Tax amount:$8,535 (2025)
New listings near 14580 Lakestone Dr
 $699,900Pending3 beds 3 baths2,479 sq. ft.
$699,900Pending3 beds 3 baths2,479 sq. ft.14902 Deco Cir #lot 88, CHANTILLY, VA 20151
MLS# VAFX2278418Listed by: SYLVIA SCOTT COWLES- New
 $690,900Active3 beds 3 baths2,479 sq. ft.
$690,900Active3 beds 3 baths2,479 sq. ft.14922 Deco Cir #lot 78, CHANTILLY, VA 20151
MLS# VAFX2278404Listed by: SYLVIA SCOTT COWLES - New
 $599,900Active3 beds 3 baths1,619 sq. ft.
$599,900Active3 beds 3 baths1,619 sq. ft.14912 Deco Cir #lot 81, CHANTILLY, VA 20151
MLS# VAFX2278408Listed by: SYLVIA SCOTT COWLES - New
 $679,900Active3 beds 3 baths2,479 sq. ft.
$679,900Active3 beds 3 baths2,479 sq. ft.14914 Deco Cir #lot 82, CHANTILLY, VA 20151
MLS# VAFX2278410Listed by: SYLVIA SCOTT COWLES - New
 $599,900Active3 beds 3 baths1,619 sq. ft.
$599,900Active3 beds 3 baths1,619 sq. ft.14904 Deco Cir #lot 85, CHANTILLY, VA 20151
MLS# VAFX2278412Listed by: SYLVIA SCOTT COWLES - New
 $619,900Active3 beds 3 baths1,619 sq. ft.
$619,900Active3 beds 3 baths1,619 sq. ft.14900 Deco Cir #lot 87, CHANTILLY, VA 20151
MLS# VAFX2278416Listed by: SYLVIA SCOTT COWLES - Coming Soon
 $698,000Coming Soon5 beds 3 baths
$698,000Coming Soon5 beds 3 baths4503 Stone Pine Ct, CHANTILLY, VA 20151
MLS# VAFX2278298Listed by: KELLER WILLIAMS FAIRFAX GATEWAY - Open Sat, 1 to 3pmNew
 $475,000Active3 beds 3 baths1,304 sq. ft.
$475,000Active3 beds 3 baths1,304 sq. ft.13776 Flowing Brook Ct #31-a, CHANTILLY, VA 20151
MLS# VAFX2277524Listed by: KELLER WILLIAMS REALTY - New
 $499,900Active3 beds 3 baths1,304 sq. ft.
$499,900Active3 beds 3 baths1,304 sq. ft.4127 Weeping Willow Ct #142-a, CHANTILLY, VA 20151
MLS# VAFX2278060Listed by: SPRING HILL REAL ESTATE, LLC.
