25480 Schooley Mill Ter, Chantilly, VA 20152
Local realty services provided by:ERA Martin Associates
25480 Schooley Mill Ter,Chantilly, VA 20152
$718,000
- 3 Beds
- 4 Baths
- 2,262 sq. ft.
- Townhouse
- Pending
Listed by: choong paik
Office: pacific realty
MLS#:VALO2109456
Source:BRIGHTMLS
Price summary
- Price:$718,000
- Price per sq. ft.:$317.42
- Monthly HOA dues:$102
About this home
Beautiful and Rare End-Unit Townhome in East Gate
Nestled in the charming East Gate community, this exquisite brick-front end-unit townhouse offers a perfect blend of modern luxury, inviting comfort, and timeless elegance. Built in 2011 and meticulously maintained, this Colonial-style residence sits gracefully on a desirable corner lot, high on a hill — giving it the grand presence and spacious feel of a four-level home.
Enjoy a two-car rear-entry garage with a wide driveway that accommodates two additional cars, plus a beautifully landscaped open yard that provides a refreshing sense of openness and tranquility. Step onto the charming balcony to enjoy your morning coffee or unwind in the evening, surrounded by the peaceful atmosphere of the neighborhood.
Inside, the 2,262 sq. ft. layout is thoughtfully designed for both comfort and function, featuring three spacious bedrooms and four bathrooms. The entry-level recreation room offers a versatile space for entertainment or relaxation. The large soaking tub in the master bath invites you to indulge in a spa-like retreat.
The heart of the home is the gourmet kitchen, complete with luxurious granite countertops, high-end stainless steel appliances, and abundant cabinetry. Enjoy the convenience of a new Samsung washer & dryer, refrigerator, new built-in microwave, a new HVAC system, new roof, new siding, and new storm door— all ensuring peace of mind for years to come. Gleaming natural oak hardwood floor flow throughout the main floor, enhancing the home’s warm and elegant feel.
The East Gate community elevates everyday living with a sparkling swimming pool, playgrounds, and a welcoming clubhouse. The HOA covers common area maintenance, management, and snow removal for a truly hassle-free lifestyle. For commuters, the DC express bus stop is just steps away, and shopping centers are within easy walking distance.
This residence is more than a home — it’s a lifestyle choice that combines luxury, convenience, and community. Experience the best of suburban living in this stunning East Gate townhome, where every detail has been crafted for your comfort and peace of mind.
NEW WOOD FLOOR, NEW PAINT, NEW LUXURY CHANDELIERS, AND MANY OTHER UPGRADES. OVER $60K UPGRADES. ADDED NEW UPDATED PHOTOS
Contact an agent
Home facts
- Year built:2011
- Listing ID #:VALO2109456
- Added:69 day(s) ago
- Updated:December 31, 2025 at 08:57 AM
Rooms and interior
- Bedrooms:3
- Total bathrooms:4
- Full bathrooms:2
- Half bathrooms:2
- Living area:2,262 sq. ft.
Heating and cooling
- Cooling:Central A/C
- Heating:Central, Natural Gas
Structure and exterior
- Year built:2011
- Building area:2,262 sq. ft.
- Lot area:0.06 Acres
Schools
- High school:JOHN CHAMPE
- Middle school:MERCER
- Elementary school:CARDINAL RIDGE
Utilities
- Water:Public
- Sewer:Public Sewer
Finances and disclosures
- Price:$718,000
- Price per sq. ft.:$317.42
- Tax amount:$5,377 (2025)
New listings near 25480 Schooley Mill Ter
- Coming Soon
 $960,000Coming Soon4 beds 4 baths
$960,000Coming Soon4 beds 4 baths5237 Ridgeview Retreat Dr, CHANTILLY, VA 20151
MLS# VAFX2283212Listed by: PEARSON SMITH REALTY, LLC 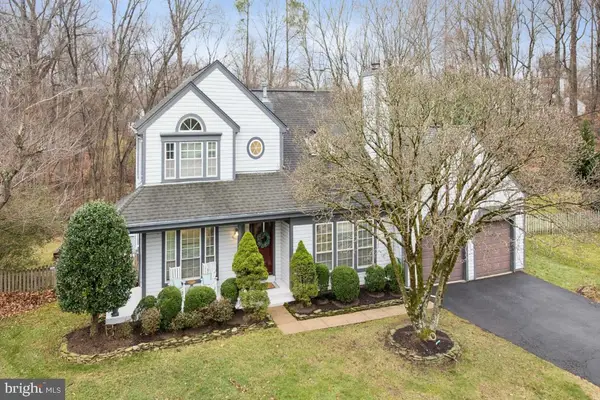 $885,000Pending3 beds 4 baths2,262 sq. ft.
$885,000Pending3 beds 4 baths2,262 sq. ft.13901 Waverly Creek Ct, CHANTILLY, VA 20151
MLS# VAFX2282912Listed by: REDSTONE REALTY LLC- New
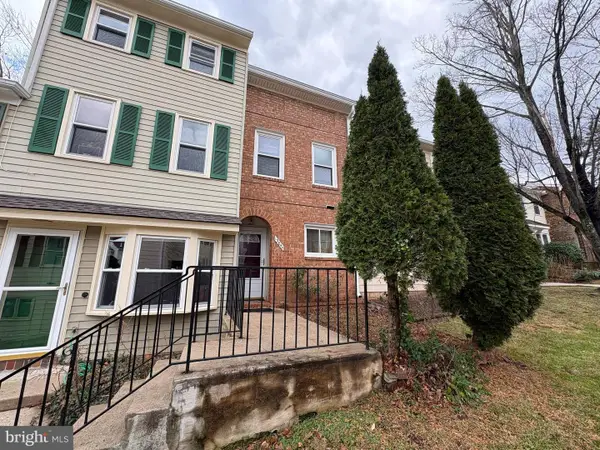 $399,000Active3 beds 2 baths1,105 sq. ft.
$399,000Active3 beds 2 baths1,105 sq. ft.13844 Beaujolais Ct, CHANTILLY, VA 20151
MLS# VAFX2283344Listed by: THE GREENE REALTY GROUP - New
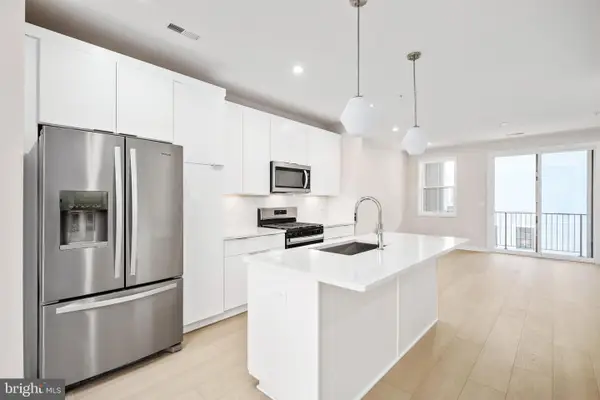 $520,000Active2 beds 3 baths1,767 sq. ft.
$520,000Active2 beds 3 baths1,767 sq. ft.14383 Glen Manor Dr, CHANTILLY, VA 20151
MLS# VAFX2283148Listed by: TOLL BROTHERS REAL ESTATE INC. 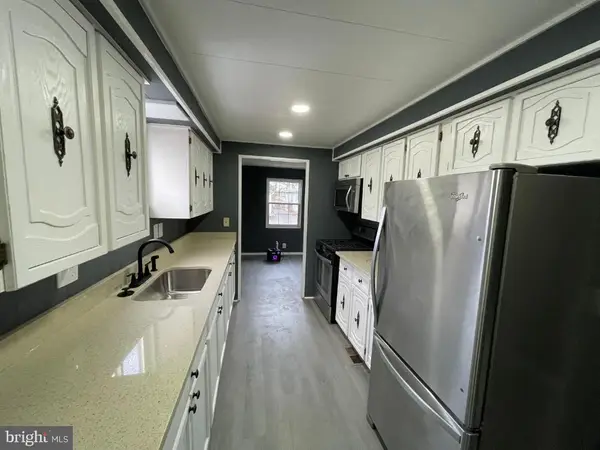 $80,000Active2 beds 2 baths1,350 sq. ft.
$80,000Active2 beds 2 baths1,350 sq. ft.14731 National Dr, CHANTILLY, VA 20151
MLS# VAFX2282548Listed by: SPRING HILL REAL ESTATE, LLC.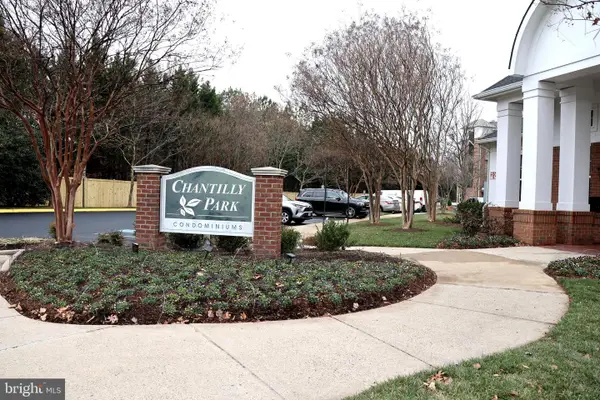 $309,000Active1 beds 1 baths742 sq. ft.
$309,000Active1 beds 1 baths742 sq. ft.3820 Lightfoot St #316, CHANTILLY, VA 20151
MLS# VAFX2282484Listed by: BERKSHIRE HATHAWAY HOMESERVICES PENFED REALTY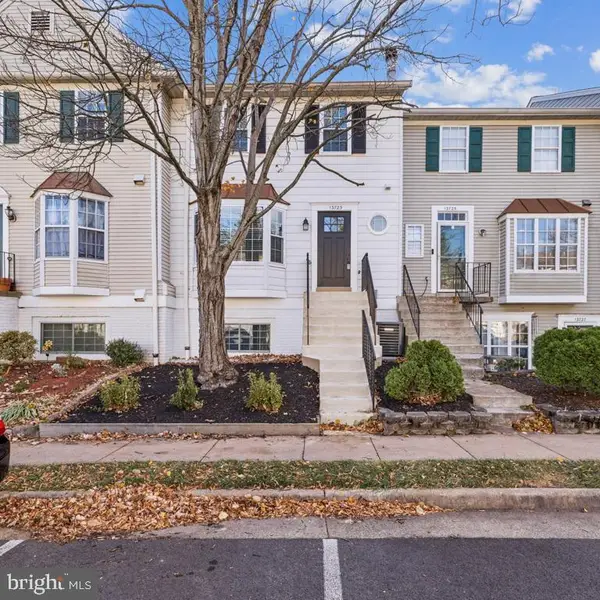 $489,000Active3 beds 3 baths1,294 sq. ft.
$489,000Active3 beds 3 baths1,294 sq. ft.13723 Autumn Vale Ct, CHANTILLY, VA 20151
MLS# VAFX2281538Listed by: SAMSON PROPERTIES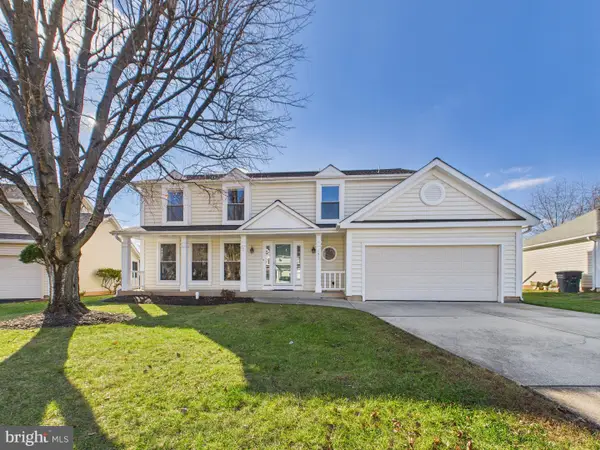 $925,000Active5 beds 4 baths2,408 sq. ft.
$925,000Active5 beds 4 baths2,408 sq. ft.3711 Sumter Ct, FAIRFAX, VA 22033
MLS# VAFX2281424Listed by: SAMSON PROPERTIES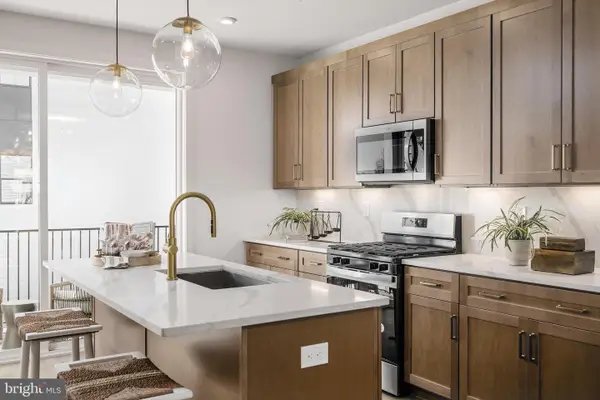 $589,000Active2 beds 3 baths1,757 sq. ft.
$589,000Active2 beds 3 baths1,757 sq. ft.4751 Sully Point Ln, CHANTILLY, VA 20151
MLS# VAFX2281428Listed by: TOLL BROTHERS REAL ESTATE INC.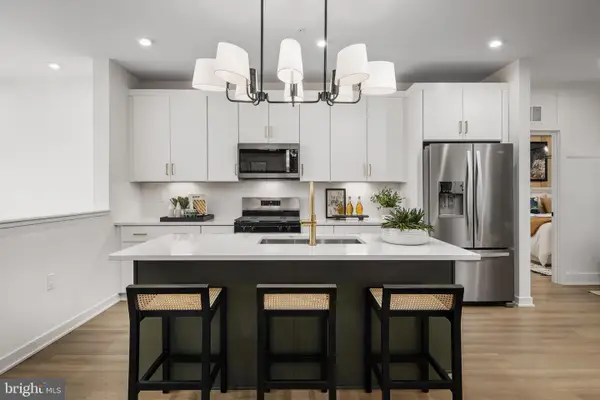 $610,000Active2 beds 2 baths1,342 sq. ft.
$610,000Active2 beds 2 baths1,342 sq. ft.4753 Sully Point Ln, CHANTILLY, VA 20151
MLS# VAFX2281320Listed by: TOLL BROTHERS REAL ESTATE INC.
