3576 Armfield Farm Dr, Chantilly, VA 20151
Local realty services provided by:ERA Byrne Realty
3576 Armfield Farm Dr,Chantilly, VA 20151
$800,000
- 4 Beds
- 3 Baths
- 2,246 sq. ft.
- Single family
- Pending
Listed by:elizabeth ann carrillo
Office:coldwell banker realty
MLS#:VAFX2276830
Source:BRIGHTMLS
Price summary
- Price:$800,000
- Price per sq. ft.:$356.19
- Monthly HOA dues:$79.33
About this home
Welcome to 3576 Armfield Farm Drive in the highly desirable Armfield Farm community of Chantilly! This beautifully maintained 4-bedroom, 2.5-bath Colonial offers 2,246 finished square feet of comfortable living space on a spacious 0.22-acre lot. Step inside to find gleaming hardwood floors and fresh, modern paint that enhance the bright and open layout. The updated kitchen features a center island, sleek light fixtures, and ample cabinet space—perfect for everyday living or entertaining. Adjacent to the kitchen is a cozy family room complete with a gas fireplace, ideal for chilly evenings and relaxed gatherings. Upstairs, you’ll find generously sized bedrooms, including a primary suite with a private bath. Additional features include a two-car garage, a brand new HVAC system and hot water heater (both replaced in 2025), and thoughtful updates throughout. Located in Fairfax County’s top-rated school district and just minutes from shopping, dining, parks, and major commuter routes, this home checks all the boxes for style, space, and convenience. Community amenities offer even more to love, including neighborhood trails, pool, and recreational spaces. This is a rare opportunity to own a lovingly cared-for home in one of Chantilly’s most established neighborhoods. Schedule your private tour today—this one won’t last long!
Contact an agent
Home facts
- Year built:1986
- Listing ID #:VAFX2276830
- Added:4 day(s) ago
- Updated:November 01, 2025 at 10:20 AM
Rooms and interior
- Bedrooms:4
- Total bathrooms:3
- Full bathrooms:2
- Half bathrooms:1
- Living area:2,246 sq. ft.
Heating and cooling
- Cooling:Central A/C
- Heating:Heat Pump(s), Natural Gas
Structure and exterior
- Roof:Asphalt
- Year built:1986
- Building area:2,246 sq. ft.
- Lot area:0.22 Acres
Schools
- High school:CHANTILLY
- Middle school:FRANKLIN
- Elementary school:LEES CORNER
Utilities
- Water:Public
- Sewer:Public Sewer
Finances and disclosures
- Price:$800,000
- Price per sq. ft.:$356.19
- Tax amount:$8,097 (2025)
New listings near 3576 Armfield Farm Dr
- Coming SoonOpen Fri, 4 to 6pm
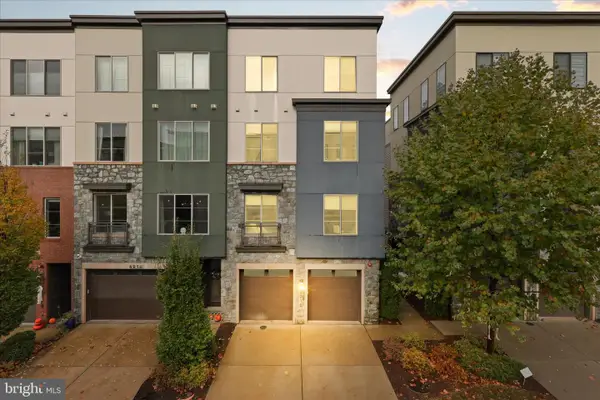 $935,000Coming Soon4 beds 5 baths
$935,000Coming Soon4 beds 5 baths4916 Trail Vista Ln, CHANTILLY, VA 20151
MLS# VAFX2277412Listed by: REALTY ONE GROUP CAPITAL - New
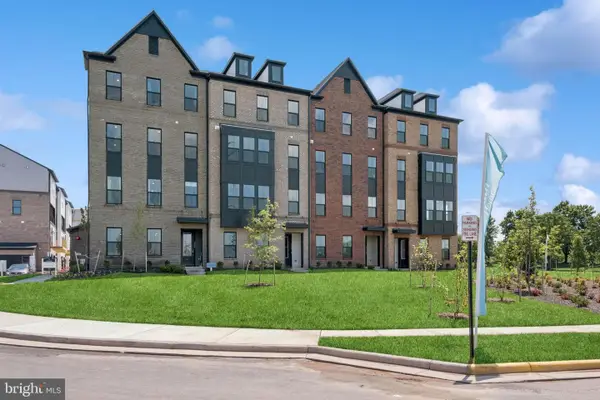 $669,107Active3 beds 3 baths2,479 sq. ft.
$669,107Active3 beds 3 baths2,479 sq. ft.14915 Deco Cir #lot 92, CHANTILLY, VA 20151
MLS# VAFX2277294Listed by: SYLVIA SCOTT COWLES - New
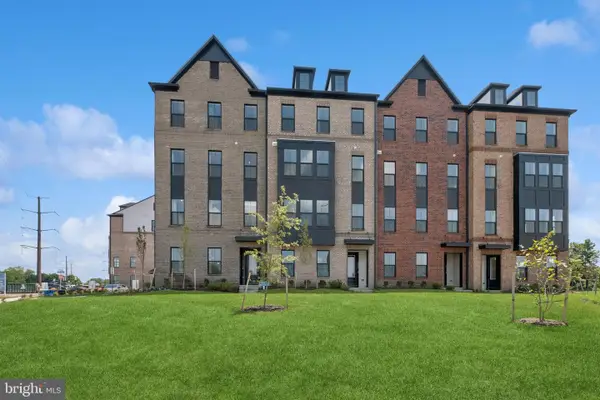 $599,091Active3 beds 3 baths1,619 sq. ft.
$599,091Active3 beds 3 baths1,619 sq. ft.14913 Deco Cir #lot 91, CHANTILLY, VA 20151
MLS# VAFX2277290Listed by: SYLVIA SCOTT COWLES - New
 $99,900Active3 beds 2 baths1,680 sq. ft.
$99,900Active3 beds 2 baths1,680 sq. ft.14538 Iberia Cir, CHANTILLY, VA 20151
MLS# VAFX2276712Listed by: KW UNITED - New
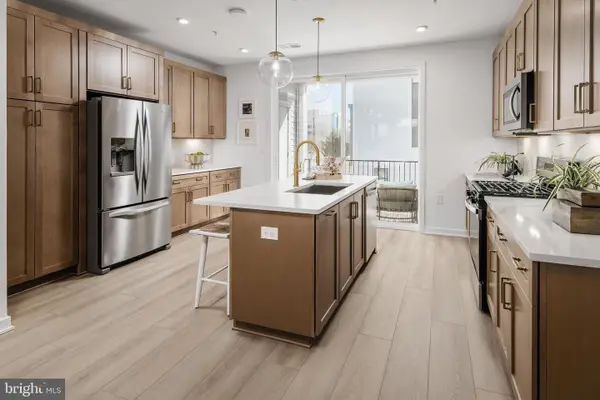 $540,000Active2 beds 3 baths1,749 sq. ft.
$540,000Active2 beds 3 baths1,749 sq. ft.14387 Glen Manor Dr, CHANTILLY, VA 20151
MLS# VAFX2276826Listed by: TOLL BROTHERS REAL ESTATE INC. - New
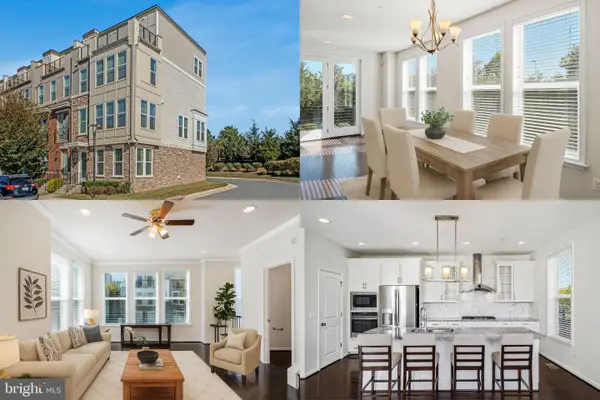 $875,000Active4 beds 5 baths2,712 sq. ft.
$875,000Active4 beds 5 baths2,712 sq. ft.14580 Lakestone Dr, CHANTILLY, VA 20151
MLS# VAFX2276764Listed by: KELLER WILLIAMS REALTY 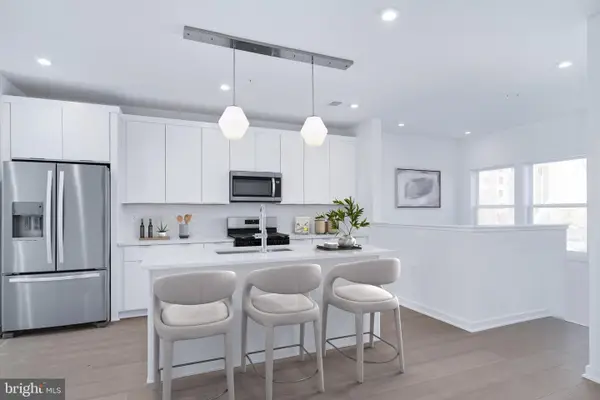 $584,000Pending2 beds 2 baths1,342 sq. ft.
$584,000Pending2 beds 2 baths1,342 sq. ft.14391 Glen Manor Dr, CHANTILLY, VA 20151
MLS# VAFX2276078Listed by: TOLL BROTHERS REAL ESTATE INC.- Coming Soon
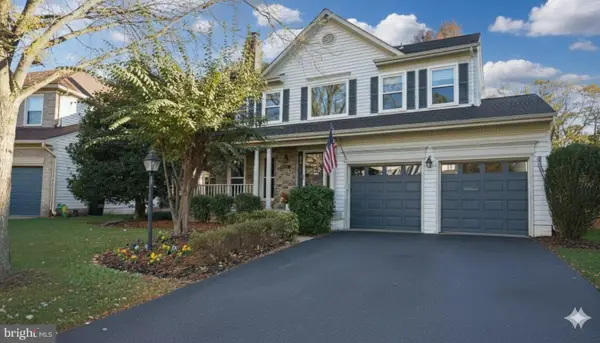 $969,000Coming Soon4 beds 4 baths
$969,000Coming Soon4 beds 4 baths13621 Old Chatwood Pl, CHANTILLY, VA 20151
MLS# VAFX2275572Listed by: EXP REALTY, LLC  $699,900Active3 beds 3 baths2,344 sq. ft.
$699,900Active3 beds 3 baths2,344 sq. ft.14130 Gypsum Loop, CHANTILLY, VA 20151
MLS# VAFX2262786Listed by: LONG & FOSTER REAL ESTATE, INC.
