4019 Kimberley Glen Ct, Chantilly, VA 20151
Local realty services provided by:ERA OakCrest Realty, Inc.
Listed by: jessica v fauteux, bryson wayne wilburn
Office: re/max allegiance
MLS#:VAFX2273654
Source:BRIGHTMLS
Price summary
- Price:$534,900
- Price per sq. ft.:$425.88
- Monthly HOA dues:$166
About this home
Welcome to this wonderfully updated townhome offering three levels of living space in an unbeatable Chantilly location! Freshly painted throughout, this home features stylish luxury vinyl plank flooring, recessed lighting, and a bright, inviting layout. The sunlit living room boasts a gas fireplace and flows seamlessly into the dining area. The stunning white kitchen has stainless steel appliances, quartz countertops, and a chic backsplash that adds a touch of glam to the space. Upstairs, there are two spacious primary suites, each with its own private bathroom and walk-in closet. Brand-new carpet on the stairs adds a fresh touch. The fully finished lower level expands living space further with a large recreation room, third bedroom, full bath, and a convenient laundry area. Roof and AC unit installed in 2018. New windows installed in 2019. Step outside to a fully fenced backyard—great for relaxing or outdoor gatherings. All of this ideally located just minutes from shopping, dining, and commuter routes in the rarely available Fairview Square neighborhood. VA Assumable Loan with a 2.99% interest rate available to VA eligible buyers.
Contact an agent
Home facts
- Year built:1993
- Listing ID #:VAFX2273654
- Added:47 day(s) ago
- Updated:November 20, 2025 at 08:43 AM
Rooms and interior
- Bedrooms:3
- Total bathrooms:4
- Full bathrooms:3
- Half bathrooms:1
- Living area:1,256 sq. ft.
Heating and cooling
- Cooling:Central A/C
- Heating:Forced Air, Natural Gas
Structure and exterior
- Roof:Composite, Shingle
- Year built:1993
- Building area:1,256 sq. ft.
- Lot area:0.03 Acres
Schools
- High school:CHANTILLY
- Middle school:FRANKLIN
- Elementary school:LEES CORNER
Utilities
- Water:Public
- Sewer:Public Sewer
Finances and disclosures
- Price:$534,900
- Price per sq. ft.:$425.88
- Tax amount:$6,113 (2025)
New listings near 4019 Kimberley Glen Ct
- New
 $536,000Active2 beds 3 baths1,743 sq. ft.
$536,000Active2 beds 3 baths1,743 sq. ft.14377 Glen Manor Dr, CHANTILLY, VA 20151
MLS# VAFX2279596Listed by: TOLL BROTHERS REAL ESTATE INC. - New
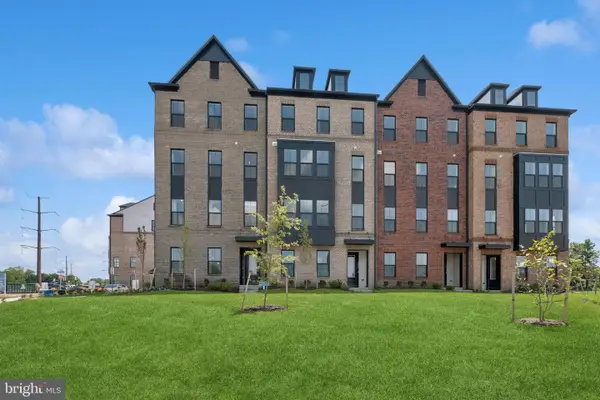 $589,900Active3 beds 3 baths1,619 sq. ft.
$589,900Active3 beds 3 baths1,619 sq. ft.14905 Deco Cir #lot 95, CHANTILLY, VA 20151
MLS# VAFX2279258Listed by: SYLVIA SCOTT COWLES - New
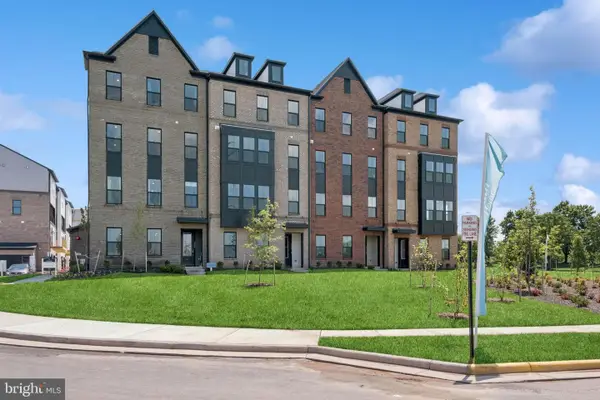 $677,900Active3 beds 3 baths2,479 sq. ft.
$677,900Active3 beds 3 baths2,479 sq. ft.14911 Deco Cir #lot 94, CHANTILLY, VA 20151
MLS# VAFX2279260Listed by: SYLVIA SCOTT COWLES - New
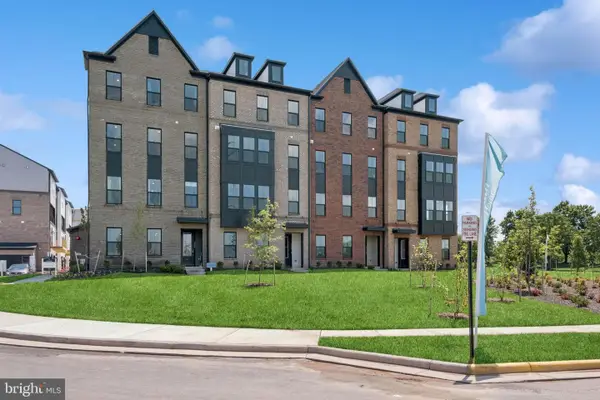 $709,900Active3 beds 3 baths2,479 sq. ft.
$709,900Active3 beds 3 baths2,479 sq. ft.14919 Deco Cir #lot 90, CHANTILLY, VA 20151
MLS# VAFX2279262Listed by: SYLVIA SCOTT COWLES - New
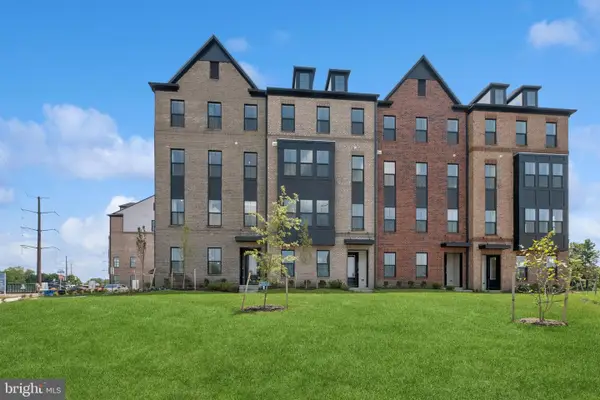 $639,900Active3 beds 3 baths1,619 sq. ft.
$639,900Active3 beds 3 baths1,619 sq. ft.14901 Deco Cir #lot 97, CHANTILLY, VA 20151
MLS# VAFX2279266Listed by: SYLVIA SCOTT COWLES - New
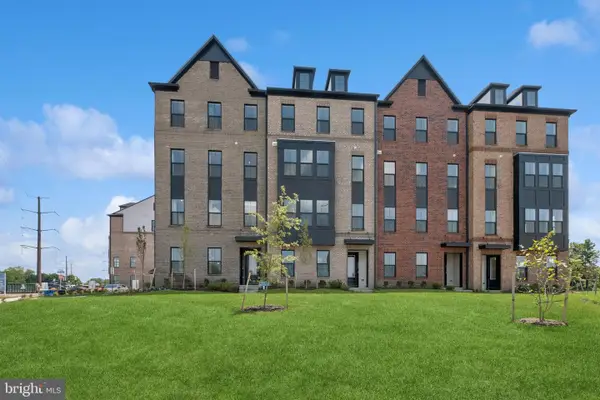 $624,900Active3 beds 3 baths1,619 sq. ft.
$624,900Active3 beds 3 baths1,619 sq. ft.14917 Deco Cir #lot 89, CHANTILLY, VA 20151
MLS# VAFX2279256Listed by: SYLVIA SCOTT COWLES  $699,900Pending3 beds 3 baths2,479 sq. ft.
$699,900Pending3 beds 3 baths2,479 sq. ft.14902 Deco Cir #lot 88, CHANTILLY, VA 20151
MLS# VAFX2278418Listed by: SYLVIA SCOTT COWLES $690,900Active3 beds 3 baths2,479 sq. ft.
$690,900Active3 beds 3 baths2,479 sq. ft.14922 Deco Cir #lot 78, CHANTILLY, VA 20151
MLS# VAFX2278404Listed by: SYLVIA SCOTT COWLES $599,900Active3 beds 3 baths1,619 sq. ft.
$599,900Active3 beds 3 baths1,619 sq. ft.14912 Deco Cir #lot 81, CHANTILLY, VA 20151
MLS# VAFX2278408Listed by: SYLVIA SCOTT COWLES $679,900Active3 beds 3 baths2,479 sq. ft.
$679,900Active3 beds 3 baths2,479 sq. ft.14914 Deco Cir #lot 82, CHANTILLY, VA 20151
MLS# VAFX2278410Listed by: SYLVIA SCOTT COWLES
