42506 Oxford Forest Cir, CHANTILLY, VA 20152
Local realty services provided by:ERA Cole Realty
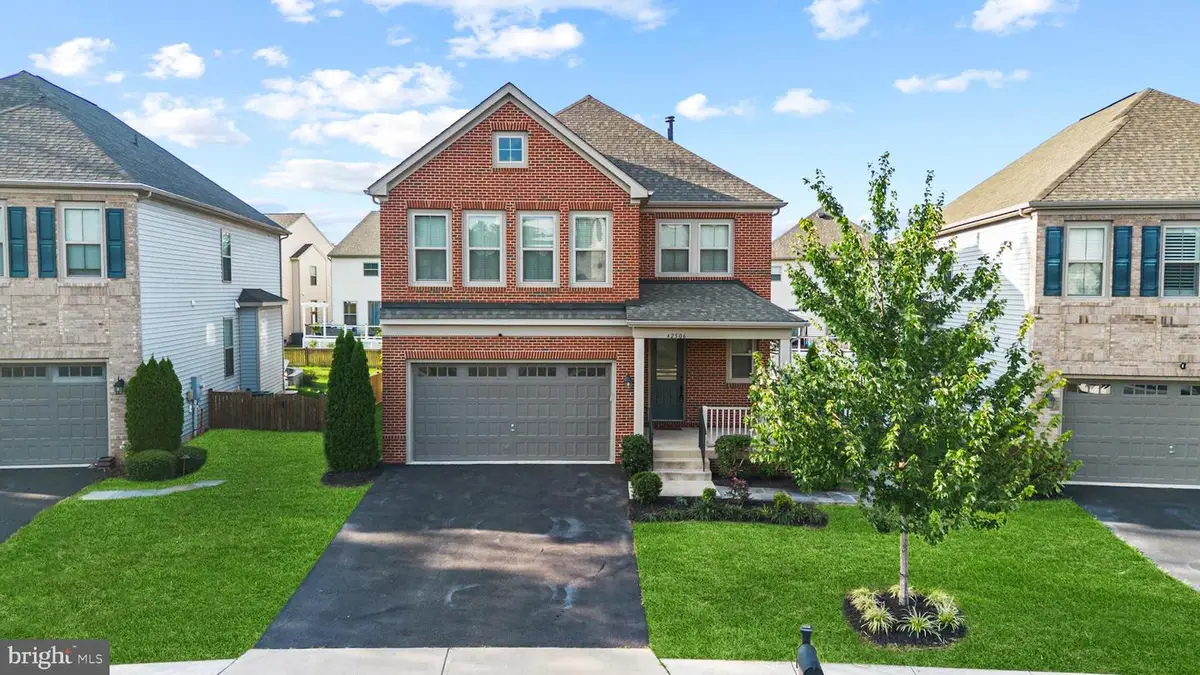
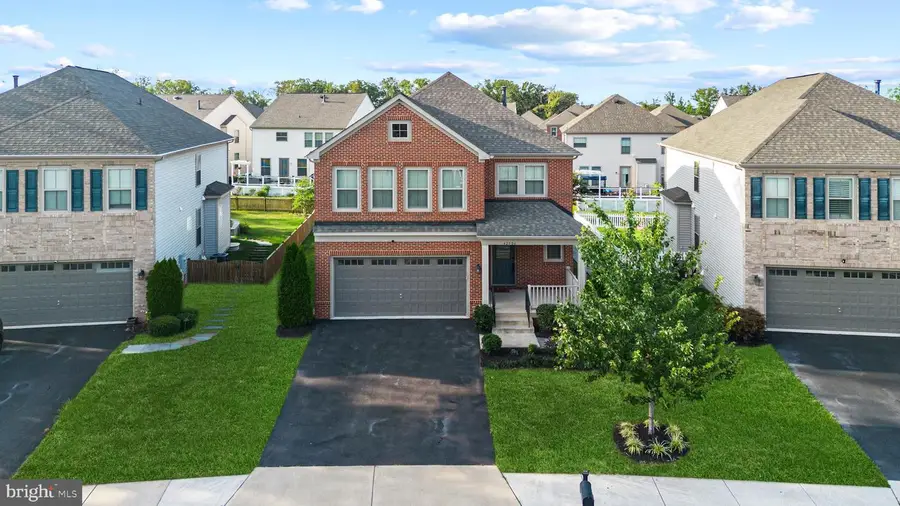
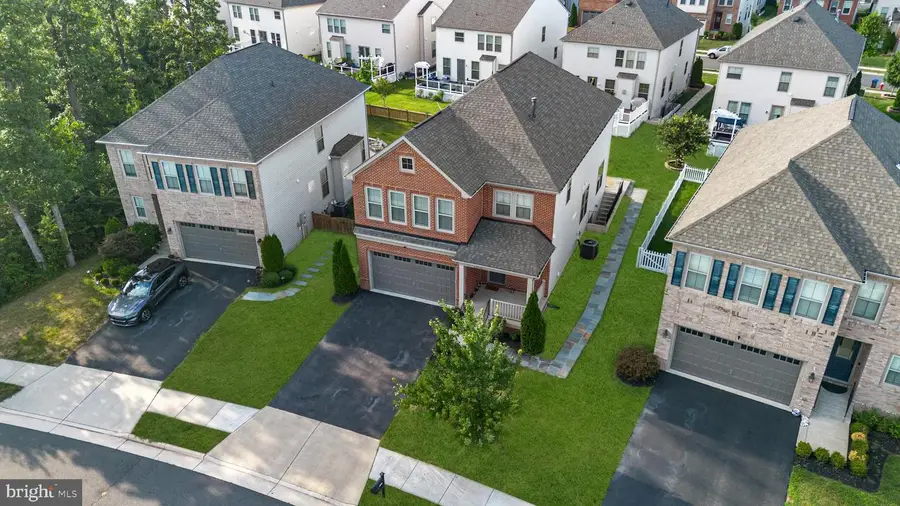
42506 Oxford Forest Cir,CHANTILLY, VA 20152
$1,100,000
- 6 Beds
- 6 Baths
- - sq. ft.
- Single family
- Coming Soon
Upcoming open houses
- Sat, Aug 3012:00 pm - 03:00 pm
Listed by:michael sobhi
Office:real broker, llc.
MLS#:VALO2104712
Source:BRIGHTMLS
Price summary
- Price:$1,100,000
- Monthly HOA dues:$115
About this home
Welcome to this stunning 6-bedroom, 5.5-bath brick-front home in the highly sought-after Eastview at Stone Ridge community, where comfort, convenience, and lifestyle come together. This home includes like-new appliances, recently repainted kitchen cabinets, freshly installed carpet, and freshly painted walls, with over $20,000 in upgrades. The main level offers a full bedroom and full bath—perfect for guests, multigenerational living, or a private office—along with a cozy fireplace in the family room with a mantel. Upstairs, the primary suite features two walk-in closets and a full bath with a tub, accompanied by three additional bedrooms—one with a private full bath and the other two connected by a Jack-and-Jill bath—plus a hardwood hallway and laundry room for added convenience. The fully finished walk-up basement includes a full bedroom and bathroom, along with a dehumidifier in the mechanical room that will stay with the house. Step outside to enjoy the over $30,000 stone patio and walkway that wraps around to the front of the home, creating seamless outdoor living and entertaining spaces. The two-car garage and paved driveway provide ample parking. As a resident of Eastview at Stone Ridge, you’ll enjoy resort-style amenities including multiple outdoor pools, a clubhouse with fitness center, dance rooms, and an indoor jogging track, plus a rock climbing wall, tennis, basketball, and volleyball courts, walking trails, playgrounds, and the 26-acre Byrne Ridge County Park with sports fields, batting cages, and trails. All of this is just minutes from Village Center shops, Stone Springs Hospital, Gum Springs Library, and major commuter routes with easy access to Dulles Airport.
Contact an agent
Home facts
- Year built:2018
- Listing Id #:VALO2104712
- Added:4 day(s) ago
- Updated:August 20, 2025 at 01:31 PM
Rooms and interior
- Bedrooms:6
- Total bathrooms:6
- Full bathrooms:5
- Half bathrooms:1
Heating and cooling
- Cooling:Central A/C
- Heating:Forced Air, Natural Gas
Structure and exterior
- Year built:2018
Schools
- High school:JOHN CHAMPE
- Middle school:MERCER
- Elementary school:LIBERTY
Utilities
- Water:Public
- Sewer:Public Sewer
Finances and disclosures
- Price:$1,100,000
- Tax amount:$8,406 (2025)
New listings near 42506 Oxford Forest Cir
- Open Sat, 12 to 3pmNew
 $675,000Active4 beds 4 baths2,288 sq. ft.
$675,000Active4 beds 4 baths2,288 sq. ft.25359 Wakestone Park Ter, CHANTILLY, VA 20152
MLS# VALO2104828Listed by: REDFIN CORPORATION - New
 $944,899Active4 beds 4 baths4,058 sq. ft.
$944,899Active4 beds 4 baths4,058 sq. ft.43332 Burke Dale St, CHANTILLY, VA 20152
MLS# VALO2104948Listed by: JASON MITCHELL REAL ESTATE VIRGINIA, LLC - Open Sat, 1 to 3pmNew
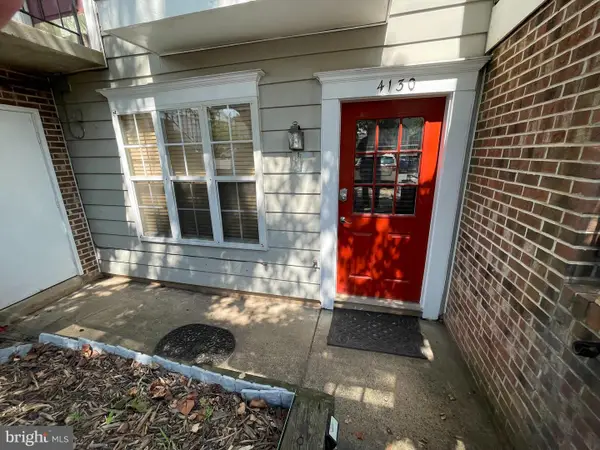 $340,000Active2 beds 1 baths1,119 sq. ft.
$340,000Active2 beds 1 baths1,119 sq. ft.4130 Winter Harbor Ct #128f, CHANTILLY, VA 20151
MLS# VAFX2262240Listed by: NETREALTYNOW.COM, LLC - New
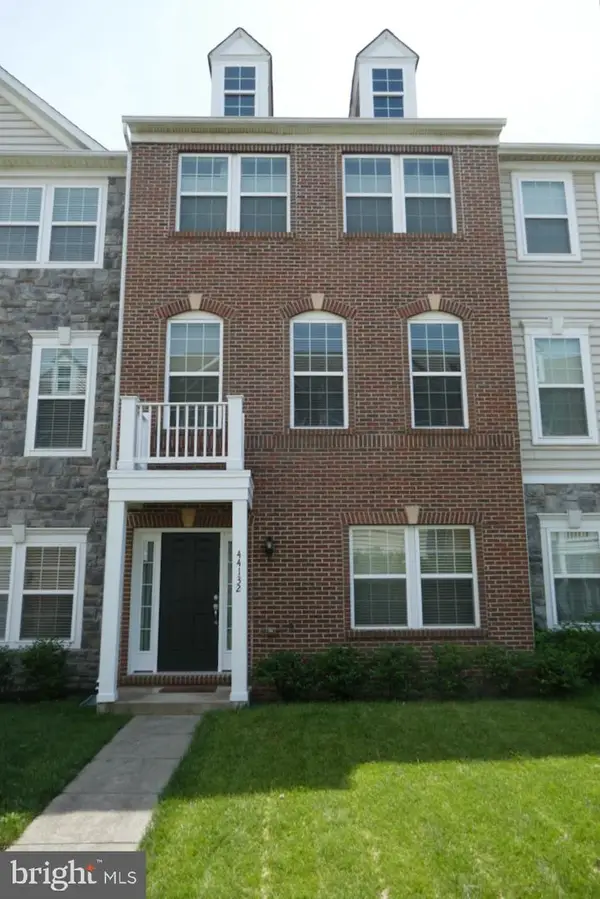 $715,000Active4 beds 4 baths2,360 sq. ft.
$715,000Active4 beds 4 baths2,360 sq. ft.44132 Puma Sq, CHANTILLY, VA 20152
MLS# VALO2104436Listed by: PEARSON SMITH REALTY, LLC - Coming SoonOpen Sun, 2 to 4pm
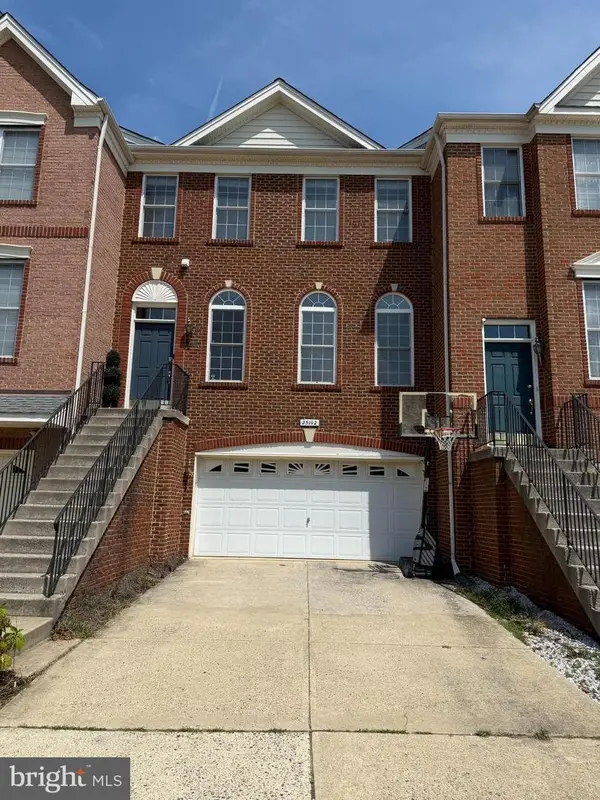 $780,000Coming Soon3 beds 4 baths
$780,000Coming Soon3 beds 4 baths25192 Whippoorwill Ter, CHANTILLY, VA 20152
MLS# VALO2104688Listed by: SAMSON PROPERTIES - New
 $1,159,000Active4 beds 4 baths5,121 sq. ft.
$1,159,000Active4 beds 4 baths5,121 sq. ft.25822 Donegal Dr, CHANTILLY, VA 20152
MLS# VALO2104620Listed by: EXP REALTY, LLC - New
 $849,000Active5 beds 4 baths3,124 sq. ft.
$849,000Active5 beds 4 baths3,124 sq. ft.42827 Freedom St, CHANTILLY, VA 20152
MLS# VALO2104596Listed by: SAMSON PROPERTIES - New
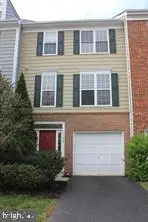 $640,000Active3 beds 4 baths2,254 sq. ft.
$640,000Active3 beds 4 baths2,254 sq. ft.43005 Beachall St, CHANTILLY, VA 20152
MLS# VALO2104438Listed by: BNI REALTY - New
 $675,000Active3 beds 4 baths2,148 sq. ft.
$675,000Active3 beds 4 baths2,148 sq. ft.42783 Shaler St, CHANTILLY, VA 20152
MLS# VALO2104392Listed by: CENTURY 21 NEW MILLENNIUM

