43023 Spyder Pl, Chantilly, VA 20152
Local realty services provided by:ERA Byrne Realty
43023 Spyder Pl,Chantilly, VA 20152
$1,050,000
- 4 Beds
- 5 Baths
- 4,760 sq. ft.
- Single family
- Pending
Listed by: tammy s son, justin kim
Office: curatus realty
MLS#:VALO2111220
Source:BRIGHTMLS
Price summary
- Price:$1,050,000
- Price per sq. ft.:$220.59
- Monthly HOA dues:$98
About this home
Welcome to this stunning and spacious single-family home nestled in a peaceful cul-de-sac, offering the perfect blend of comfort, luxury, and privacy. Featuring 4 bedrooms, 4.5 bathrooms, and a 2-car garage, this home is designed for both elegant living and effortless entertaining.
Inside, you’ll find a gourmet kitchen equipped with upgraded stainless steel appliances, granite countertops, a large center island, and a bright morning room that opens directly to a private TREX deck—ideal for morning coffee or relaxing evenings overlooking the tranquil wooded common area. Library is located next to family room. This house offers a 240-volt outlet for an electric car.
The elegant family room boasts a cozy gas fireplace, creating a warm and inviting space for gatherings.
The fully finished walkout basement offers incredible flexibility, featuring a den/bedroom, a full bathroom, a huge storage room, and an expansive recreation room perfect for entertainment, fitness, or play.
Enjoy the peaceful setting with a backyard that backs to a serene, wooded common area—your own private retreat for quiet time and outdoor enjoyment.
The elegant family room boasts a cozy gas fireplace, creating a warm and inviting space for gatherings.
Enjoy the peaceful setting with a backyard that backs to a serene, wooded common area—your own private retreat for quiet time and outdoor enjoyment.
This home offers an exceptional location just minutes from Loudoun County Parkway, Route 50, premier shopping and dining, and top-rated schools. Enjoy luxury, comfort, and privacy in one of South Riding’s most sought-after communities. Ideal for commuters, the property is approximately 8 miles from the Ashburn Metro Station and only 8 miles from Dulles International Airport.
Contact an agent
Home facts
- Year built:2011
- Listing ID #:VALO2111220
- Added:51 day(s) ago
- Updated:January 07, 2026 at 08:54 AM
Rooms and interior
- Bedrooms:4
- Total bathrooms:5
- Full bathrooms:4
- Half bathrooms:1
- Living area:4,760 sq. ft.
Heating and cooling
- Cooling:Central A/C
- Heating:90% Forced Air, Central, Natural Gas
Structure and exterior
- Year built:2011
- Building area:4,760 sq. ft.
- Lot area:0.22 Acres
Schools
- High school:FREEDOM
- Middle school:J. MICHAEL LUNSFORD
- Elementary school:CARDINAL RIDGE
Finances and disclosures
- Price:$1,050,000
- Price per sq. ft.:$220.59
- Tax amount:$7,861 (2025)
New listings near 43023 Spyder Pl
- New
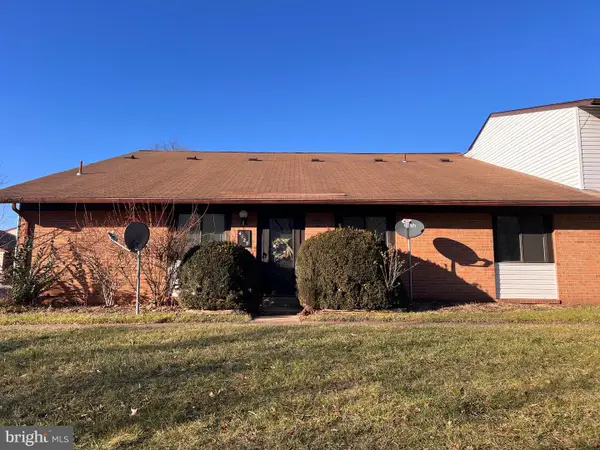 $280,000Active3 beds 1 baths895 sq. ft.
$280,000Active3 beds 1 baths895 sq. ft.4129 Meadowland Ct, CHANTILLY, VA 20151
MLS# VAFX2284036Listed by: SAMSON PROPERTIES - New
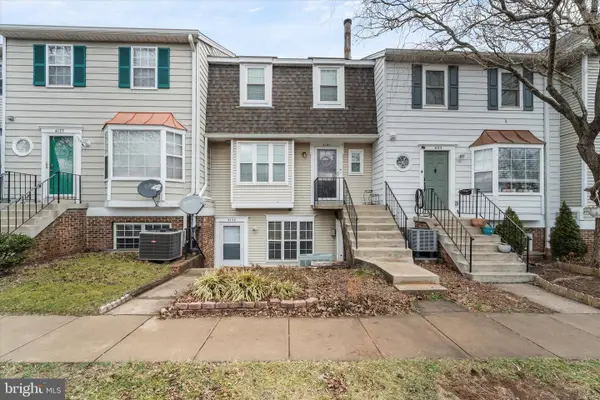 $380,000Active2 beds 1 baths1,119 sq. ft.
$380,000Active2 beds 1 baths1,119 sq. ft.4139 Placid Lake Ct #53f, CHANTILLY, VA 20151
MLS# VAFX2283766Listed by: PEARSON SMITH REALTY, LLC - Coming Soon
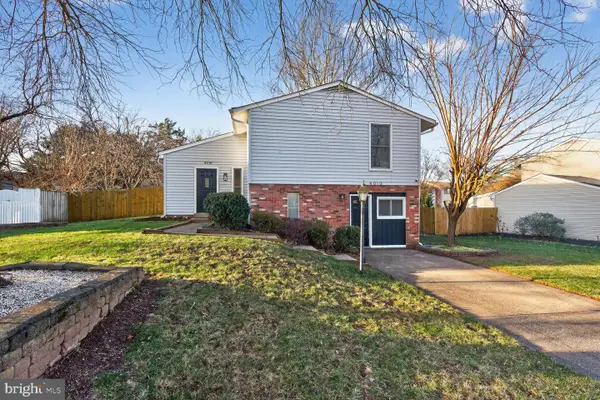 $639,900Coming Soon3 beds 2 baths
$639,900Coming Soon3 beds 2 baths4010 Novar Dr, CHANTILLY, VA 20151
MLS# VAFX2280472Listed by: EXP REALTY, LLC - Coming SoonOpen Sat, 11am to 2pm
 $960,000Coming Soon4 beds 4 baths
$960,000Coming Soon4 beds 4 baths5237 Ridgeview Retreat Dr, CHANTILLY, VA 20151
MLS# VAFX2283212Listed by: PEARSON SMITH REALTY, LLC 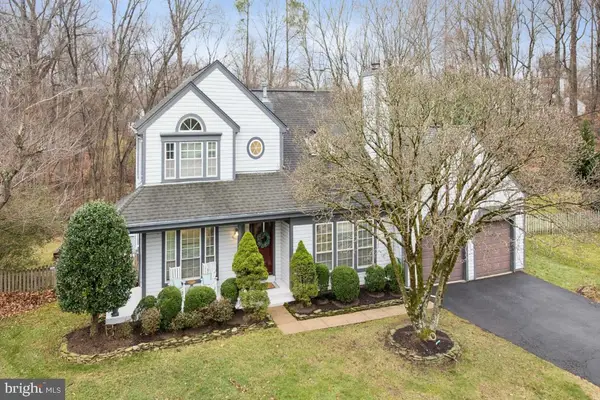 $885,000Pending3 beds 4 baths2,262 sq. ft.
$885,000Pending3 beds 4 baths2,262 sq. ft.13901 Waverly Creek Ct, CHANTILLY, VA 20151
MLS# VAFX2282912Listed by: REDSTONE REALTY LLC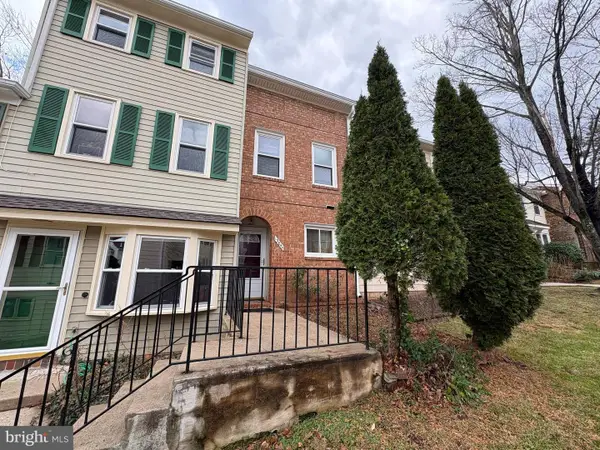 $399,000Active3 beds 2 baths1,105 sq. ft.
$399,000Active3 beds 2 baths1,105 sq. ft.13844 Beaujolais Ct, CHANTILLY, VA 20151
MLS# VAFX2283344Listed by: THE GREENE REALTY GROUP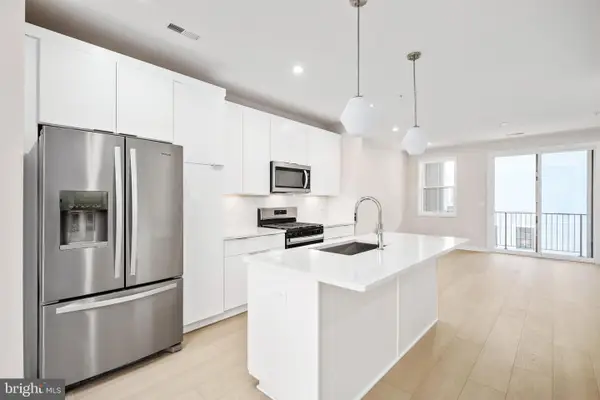 $520,000Active2 beds 3 baths1,767 sq. ft.
$520,000Active2 beds 3 baths1,767 sq. ft.14383 Glen Manor Dr, CHANTILLY, VA 20151
MLS# VAFX2283148Listed by: TOLL BROTHERS REAL ESTATE INC.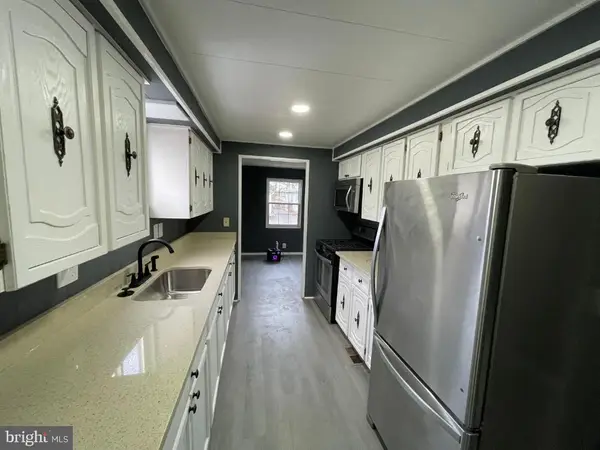 $75,000Active2 beds 2 baths1,350 sq. ft.
$75,000Active2 beds 2 baths1,350 sq. ft.14731 National Dr, CHANTILLY, VA 20151
MLS# VAFX2282548Listed by: SPRING HILL REAL ESTATE, LLC.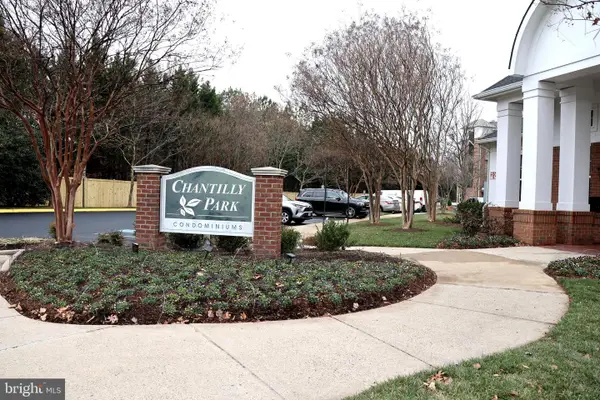 $309,000Active1 beds 1 baths742 sq. ft.
$309,000Active1 beds 1 baths742 sq. ft.3820 Lightfoot St #316, CHANTILLY, VA 20151
MLS# VAFX2282484Listed by: BERKSHIRE HATHAWAY HOMESERVICES PENFED REALTY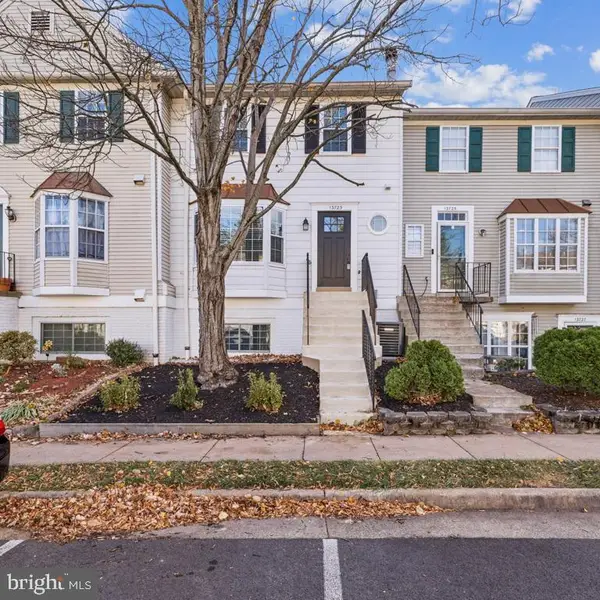 $489,000Active3 beds 3 baths1,294 sq. ft.
$489,000Active3 beds 3 baths1,294 sq. ft.13723 Autumn Vale Ct, CHANTILLY, VA 20151
MLS# VAFX2281538Listed by: SAMSON PROPERTIES
