43613 Casters Pond Ct, CHANTILLY, VA 20152
Local realty services provided by:ERA Reed Realty, Inc.
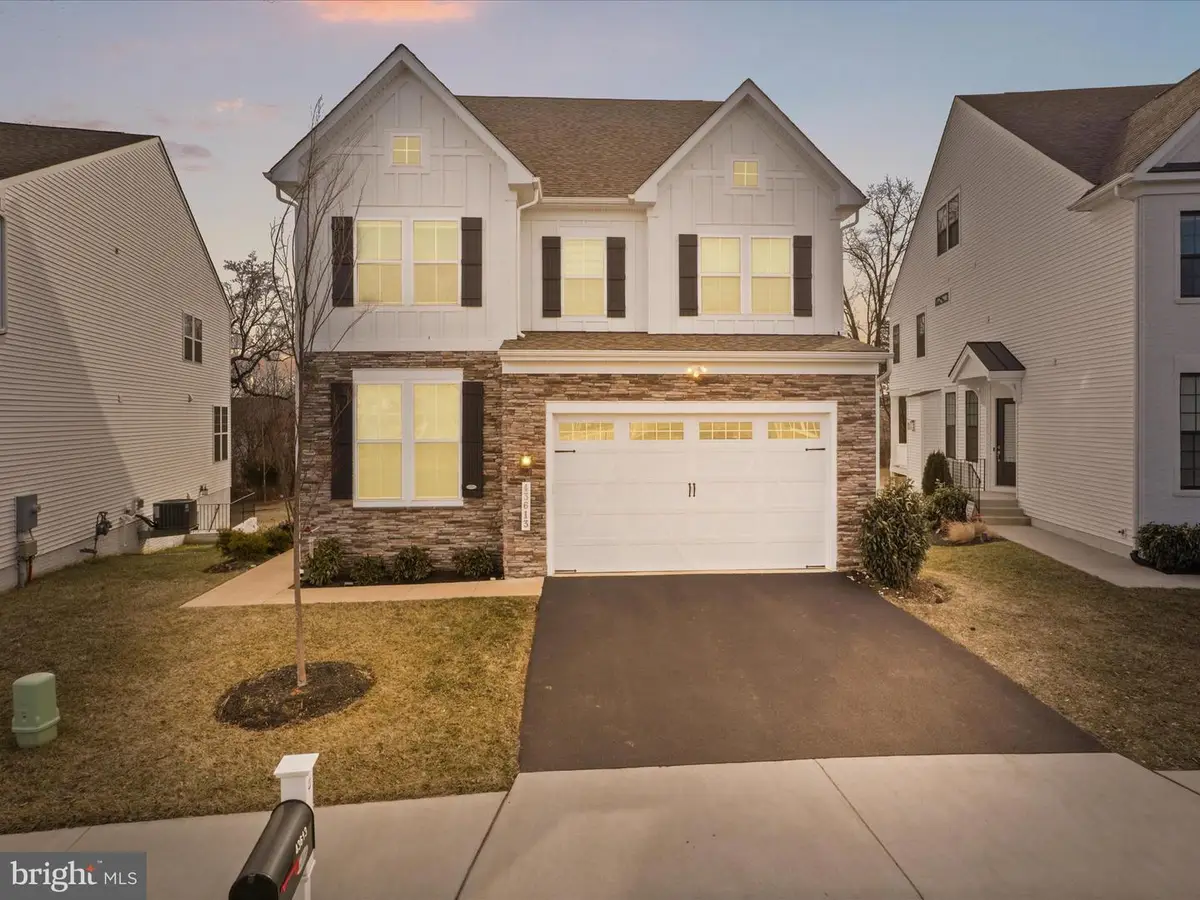
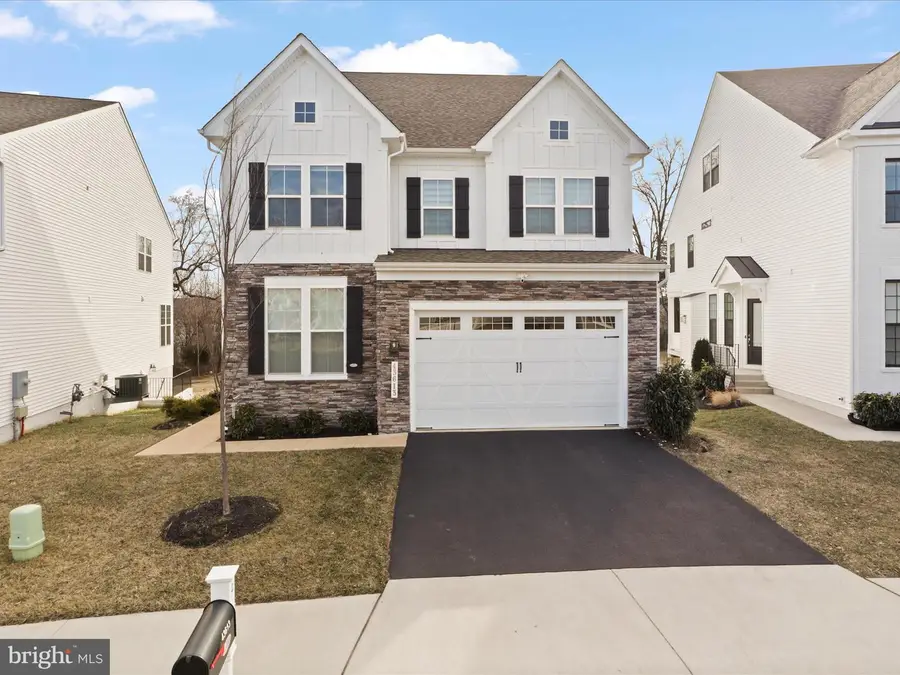
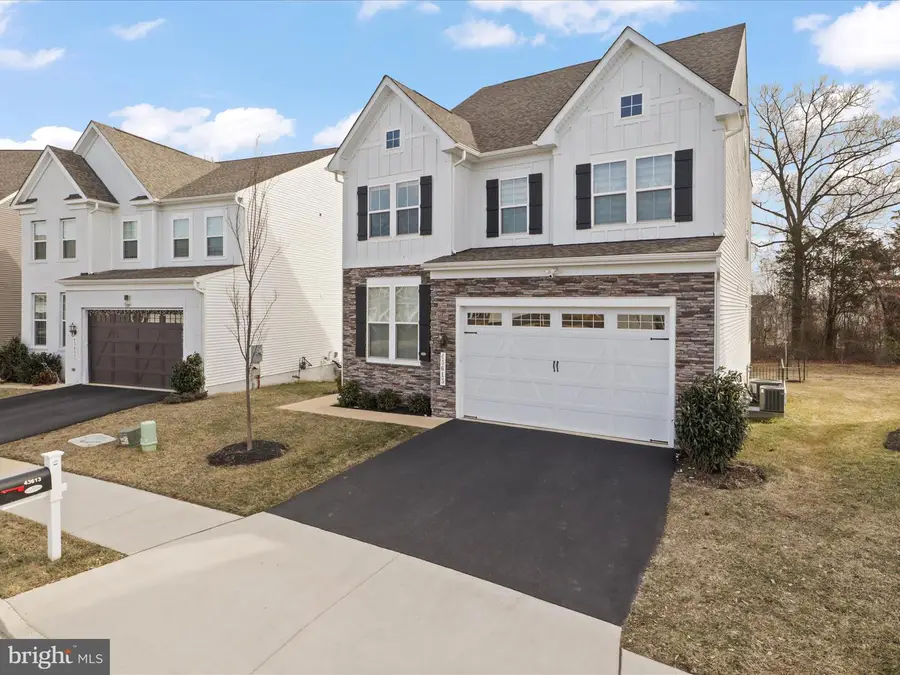
Listed by:akshay bhatnagar
Office:virginia select homes, llc.
MLS#:VALO2104500
Source:BRIGHTMLS
Price summary
- Price:$1,275,000
- Price per sq. ft.:$246.57
About this home
Luxury Living in Chantilly’s Poland Hills – Welcome to 43613 Casters Pond Ct! This stunning 2021-built Stanley Martin home sits on a quiet cul-de-sac in the desirable Poland Hills community. Northwest-facing and backing to private conservation woods, this fully-finished four-level single-family home offers over $150K in premium builder upgrades. With 5 bedrooms, 5.5 bathrooms, and a fully finished front-load 2-car garage featuring epoxy floors and extra storage, this residence blends thoughtful design with modern luxury. The main level features a private bedroom with a full bath—ideal for guests or in-laws—and a chef’s kitchen complete with top-end GE Café appliances, waterfall Carrara Caldia quartz countertops, premium backsplash, walk-in pantry, and a covered deck. Soaring 10-foot ceilings and oversized windows invite in natural light and frame tranquil green views. Luxury vinyl plank flooring extends across the main level, basement, and much of the second floor, adding both style and durability. ceiling fans & Recessed lighting is installed throughout.Upstairs, a large flex space connects to three well-appointed bedrooms. The owner’s suite boasts an oversized walk-in closet and a spa-like bath with frameless Roman shower, dual vanities, and full-height ceramic tiling. Two additional bedrooms share a large common bathroom.The fourth level includes a spacious loft with a full bath that opens to a private rooftop terrace overlooking peaceful wooded views. The walk-up basement is a standout feature, complete with a legal bedroom, full bath, office room, a fully equipped second kitchen, private laundry, and a large recreation area—ideal for multi-generational living, entertaining, or potential rental use.Smart and lifestyle upgrades include Sonance in-ceiling speakers on all four levels, Ring floodlight cameras for full perimeter security, backyard flood lights, Cat6 wiring throughout, and a five-zone sprinkler system.
Contact an agent
Home facts
- Year built:2021
- Listing Id #:VALO2104500
- Added:3 day(s) ago
- Updated:August 13, 2025 at 07:30 AM
Rooms and interior
- Bedrooms:5
- Total bathrooms:6
- Full bathrooms:5
- Half bathrooms:1
- Living area:5,171 sq. ft.
Heating and cooling
- Cooling:Central A/C
- Heating:Central, Natural Gas
Structure and exterior
- Year built:2021
- Building area:5,171 sq. ft.
- Lot area:0.13 Acres
Schools
- High school:FREEDOM
- Middle school:J. MICHAEL LUNSFORD
- Elementary school:CARDINAL RIDGE
Utilities
- Water:Public
- Sewer:Public Sewer
Finances and disclosures
- Price:$1,275,000
- Price per sq. ft.:$246.57
New listings near 43613 Casters Pond Ct
- Coming SoonOpen Sat, 1 to 4pm
 $1,159,000Coming Soon4 beds 4 baths
$1,159,000Coming Soon4 beds 4 baths25822 Donegal Dr, CHANTILLY, VA 20152
MLS# VALO2104620Listed by: EXP REALTY, LLC - New
 $849,000Active5 beds 4 baths3,124 sq. ft.
$849,000Active5 beds 4 baths3,124 sq. ft.42827 Freedom St, CHANTILLY, VA 20152
MLS# VALO2104596Listed by: SAMSON PROPERTIES - New
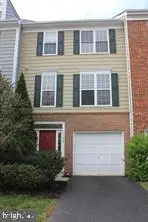 $640,000Active3 beds 4 baths2,254 sq. ft.
$640,000Active3 beds 4 baths2,254 sq. ft.43005 Beachall St, CHANTILLY, VA 20152
MLS# VALO2104438Listed by: BNI REALTY - Coming Soon
 $675,000Coming Soon3 beds 4 baths
$675,000Coming Soon3 beds 4 baths42783 Shaler St, CHANTILLY, VA 20152
MLS# VALO2104392Listed by: CENTURY 21 NEW MILLENNIUM - Coming Soon
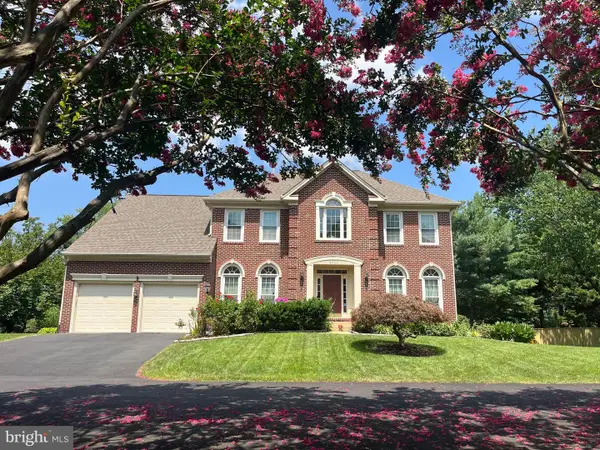 $1,100,000Coming Soon4 beds 3 baths
$1,100,000Coming Soon4 beds 3 baths4706 Walney Knoll Ct, CHANTILLY, VA 20151
MLS# VAFX2261000Listed by: LONG & FOSTER REAL ESTATE, INC. - New
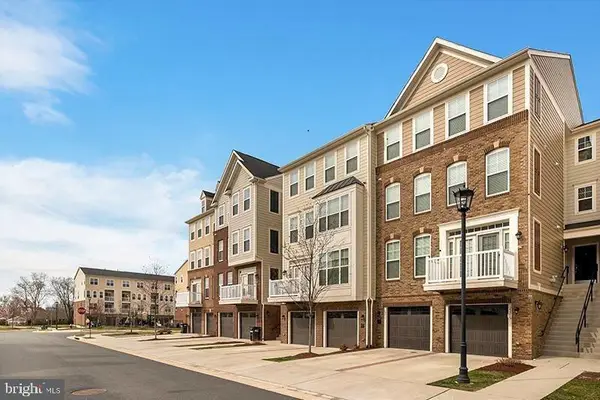 $515,000Active3 beds 3 baths1,827 sq. ft.
$515,000Active3 beds 3 baths1,827 sq. ft.25215 Briargate Ter, CHANTILLY, VA 20152
MLS# VALO2104466Listed by: SAMSON PROPERTIES - Open Sun, 1 to 3pmNew
 $485,000Active2 beds 3 baths1,304 sq. ft.
$485,000Active2 beds 3 baths1,304 sq. ft.4180 Pleasant Meadow Ct #104a, CHANTILLY, VA 20151
MLS# VAFX2259116Listed by: REDFIN CORPORATION - New
 $829,000Active4 beds 4 baths2,546 sq. ft.
$829,000Active4 beds 4 baths2,546 sq. ft.3841 Beech Down Dr, CHANTILLY, VA 20151
MLS# VAFX2258868Listed by: SAK REALTY GROUP, INC. - Coming Soon
 $575,000Coming Soon4 beds 2 baths
$575,000Coming Soon4 beds 2 baths13719 Mcgill Dr, CHANTILLY, VA 20151
MLS# VAFX2258856Listed by: RE/MAX GATEWAY

