43911 Eastgate View Dr, Chantilly, VA 20152
Local realty services provided by:ERA Martin Associates
43911 Eastgate View Dr,Chantilly, VA 20152
$659,000
- 3 Beds
- 4 Baths
- 2,000 sq. ft.
- Townhouse
- Pending
Listed by: johnathan martin lujan
Office: keller williams realty
MLS#:VALO2111380
Source:BRIGHTMLS
Price summary
- Price:$659,000
- Price per sq. ft.:$329.5
- Monthly HOA dues:$130
About this home
A beautifully upgraded two-car-garage townhome with abundant visitor parking and over $20K in seller improvements—an exceptional value under $660K in a prime location.
Welcome to this beautifully refreshed three-bedroom, two-full-bath, two-half-bath townhome, where style, space, and convenience come together seamlessly. Recent updates include fresh interior paint (2025), a new refrigerator (2024), new dishwasher (2024), upgraded bathroom mirrors, faucets, and lighting (2025), plus recessed lighting throughout—creating a crisp, modern atmosphere filled with natural light. Large windows on every level enhance the home’s bright, open feel.
Ideally located just a short walk from East Gate Marketplace, you’ll enjoy effortless access to Harris Teeter, restaurants, banking services, and a nearby pharmacy—everything you need right at your doorstep. Community amenities further elevate your lifestyle with a clubhouse and sparkling pool just steps away, perfect for relaxing, unwinding, or connecting with neighbors.
Spanning three thoughtfully designed levels, this home offers the ideal blend of comfort and functionality. Commuters will appreciate the close proximity to Dulles Airport, the Ashburn Metro and the Herndon Metro, and major routes including Route 50, Route 28, and the Toll Road, ensuring smooth travel in any direction.
Conveniently located, this home is just 12 minutes from Dulles Airport, 13 minutes from the Herndon Metro, and 17 minutes from the Ashburn Metro. You’ll also enjoy quick access to popular destinations, including 15 minutes to Fair Oaks Mall, 18 minutes to both Reston Town Center and Dulles Town Center, and 30 minutes to Tysons Corner. Daily essentials are only a short stroll away, with Harris Teeter, Walgreens, Dairy Queen, and Starbucks just minutes from your doorstep.
Don’t miss your opportunity to make this vibrant, move-in-ready townhome your next home!
Contact an agent
Home facts
- Year built:2012
- Listing ID #:VALO2111380
- Added:48 day(s) ago
- Updated:January 07, 2026 at 08:54 AM
Rooms and interior
- Bedrooms:3
- Total bathrooms:4
- Full bathrooms:2
- Half bathrooms:2
- Living area:2,000 sq. ft.
Heating and cooling
- Cooling:Central A/C
- Heating:Forced Air, Natural Gas
Structure and exterior
- Year built:2012
- Building area:2,000 sq. ft.
- Lot area:0.05 Acres
Schools
- High school:JOHN CHAMPE
- Middle school:MERCER
- Elementary school:CARDINAL RIDGE
Utilities
- Water:Public
- Sewer:Public Sewer
Finances and disclosures
- Price:$659,000
- Price per sq. ft.:$329.5
- Tax amount:$5,064 (2025)
New listings near 43911 Eastgate View Dr
- New
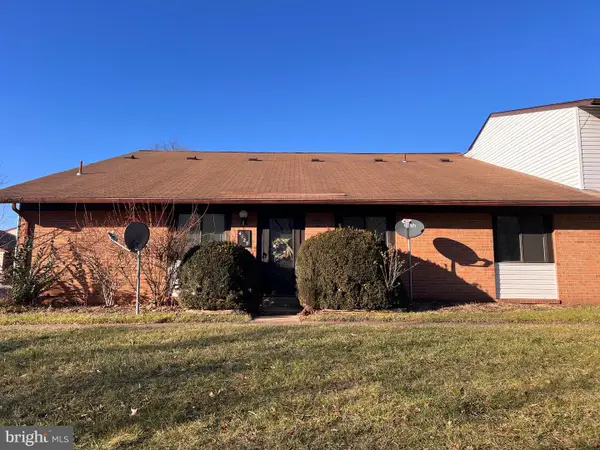 $280,000Active3 beds 1 baths895 sq. ft.
$280,000Active3 beds 1 baths895 sq. ft.4129 Meadowland Ct, CHANTILLY, VA 20151
MLS# VAFX2284036Listed by: SAMSON PROPERTIES - New
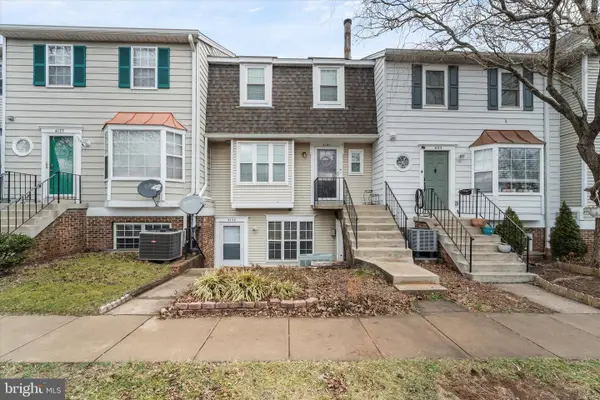 $380,000Active2 beds 1 baths1,119 sq. ft.
$380,000Active2 beds 1 baths1,119 sq. ft.4139 Placid Lake Ct #53f, CHANTILLY, VA 20151
MLS# VAFX2283766Listed by: PEARSON SMITH REALTY, LLC - Coming Soon
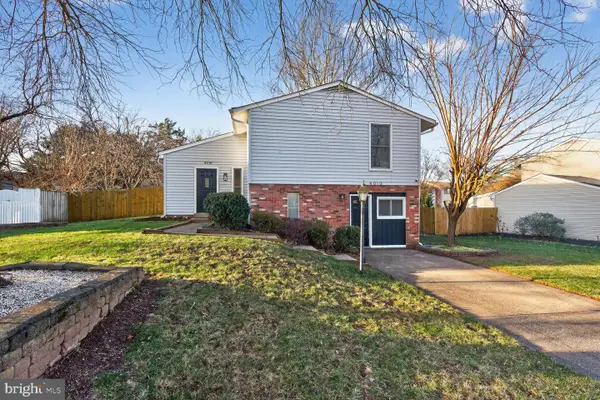 $639,900Coming Soon3 beds 2 baths
$639,900Coming Soon3 beds 2 baths4010 Novar Dr, CHANTILLY, VA 20151
MLS# VAFX2280472Listed by: EXP REALTY, LLC - Coming SoonOpen Sat, 11am to 2pm
 $960,000Coming Soon4 beds 4 baths
$960,000Coming Soon4 beds 4 baths5237 Ridgeview Retreat Dr, CHANTILLY, VA 20151
MLS# VAFX2283212Listed by: PEARSON SMITH REALTY, LLC 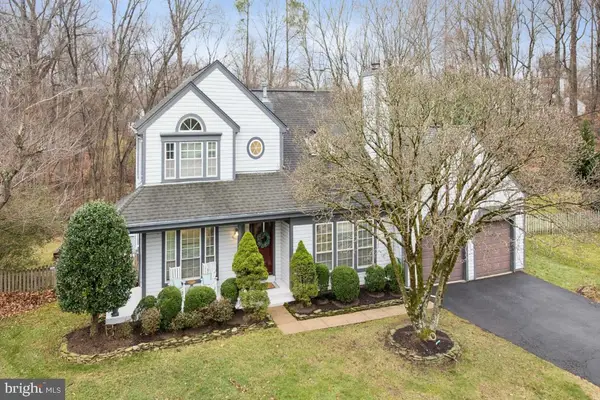 $885,000Pending3 beds 4 baths2,262 sq. ft.
$885,000Pending3 beds 4 baths2,262 sq. ft.13901 Waverly Creek Ct, CHANTILLY, VA 20151
MLS# VAFX2282912Listed by: REDSTONE REALTY LLC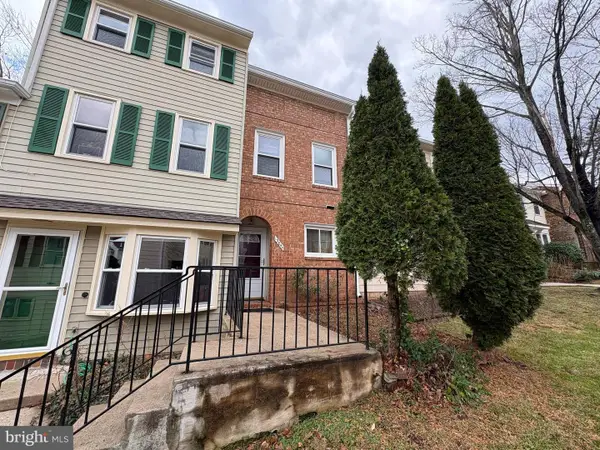 $399,000Active3 beds 2 baths1,105 sq. ft.
$399,000Active3 beds 2 baths1,105 sq. ft.13844 Beaujolais Ct, CHANTILLY, VA 20151
MLS# VAFX2283344Listed by: THE GREENE REALTY GROUP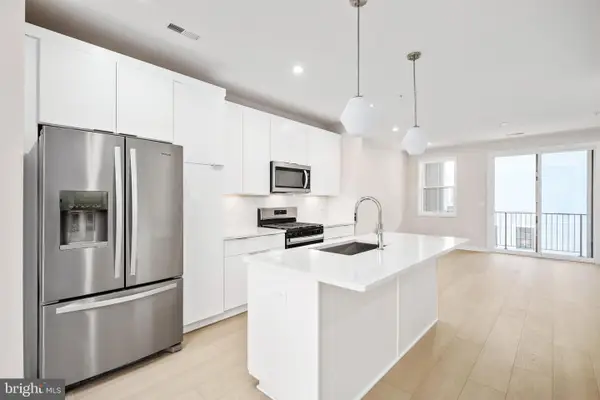 $520,000Active2 beds 3 baths1,767 sq. ft.
$520,000Active2 beds 3 baths1,767 sq. ft.14383 Glen Manor Dr, CHANTILLY, VA 20151
MLS# VAFX2283148Listed by: TOLL BROTHERS REAL ESTATE INC.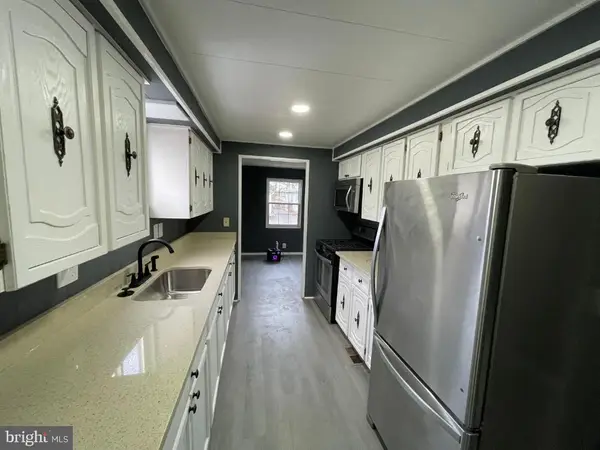 $75,000Active2 beds 2 baths1,350 sq. ft.
$75,000Active2 beds 2 baths1,350 sq. ft.14731 National Dr, CHANTILLY, VA 20151
MLS# VAFX2282548Listed by: SPRING HILL REAL ESTATE, LLC.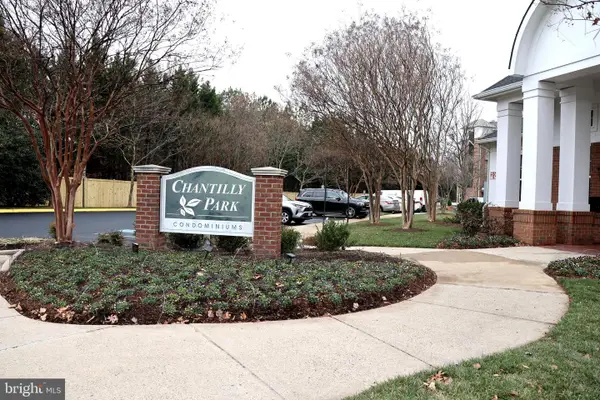 $309,000Active1 beds 1 baths742 sq. ft.
$309,000Active1 beds 1 baths742 sq. ft.3820 Lightfoot St #316, CHANTILLY, VA 20151
MLS# VAFX2282484Listed by: BERKSHIRE HATHAWAY HOMESERVICES PENFED REALTY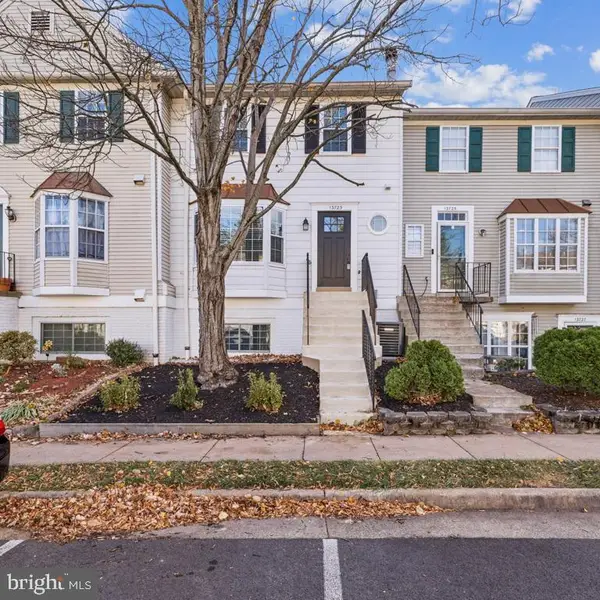 $489,000Active3 beds 3 baths1,294 sq. ft.
$489,000Active3 beds 3 baths1,294 sq. ft.13723 Autumn Vale Ct, CHANTILLY, VA 20151
MLS# VAFX2281538Listed by: SAMSON PROPERTIES
