4521 Waverly Crossing Ln, Chantilly, VA 20151
Local realty services provided by:ERA Valley Realty
Listed by: anne d albright, denise a kempton
Office: century 21 redwood realty
MLS#:VAFX2277810
Source:BRIGHTMLS
Price summary
- Price:$949,900
- Price per sq. ft.:$292.1
- Monthly HOA dues:$30.42
About this home
Nestled in the charming Waverly Crossing community, this delightful Colonial home offers a perfect blend of comfort and style. With over 3,000 square feet of living space, this residence provides ample room just in time for the holidays.
Step inside to discover a warm and inviting interior highlighted by beautiful Golden Acacia hardwood floors installed in 2010 and soaring vaulted ceilings. The extra-large family room features a cozy fireplace, creating a welcoming ambiance during cooler months. The primary bedroom serves as a serene retreat, complemented by a lovely dressing area and an updated bathroom.
Modern updates include front vinyl siding with P14 insulation (2018), as well as side and back siding with FQ350 insulation (2025), ensuring energy efficiency. The HVAC system was replaced in 2019, and the home is freshly painted with new carpet upstairs, providing a move-in-ready experience.
Situated on a generous 0.37-acre lot with sidewalks for leisurely strolls, this home offers both privacy and community charm. Just wait until the flowers start to bloom in the spring! An attached two-car garage with new garage doors (2025) ensures convenience, alongside additional off-street parking.
The spacious basement features a workshop for the handy person, a craft room, and a large storage area with lots of shelving—perfect for organization and creative projects.
Community amenities include tennis and pickle ball courts, ideal for an active lifestyle. Located just under 10 miles from the airport, this home combines suburban tranquility with easy access to urban conveniences.
Experience the comfort and charm of this lovely Waverly Crossing residence, where every detail invites you to create lasting memories.
Contact an agent
Home facts
- Year built:1986
- Listing ID #:VAFX2277810
- Added:56 day(s) ago
- Updated:December 31, 2025 at 08:57 AM
Rooms and interior
- Bedrooms:4
- Total bathrooms:3
- Full bathrooms:2
- Half bathrooms:1
- Living area:3,252 sq. ft.
Heating and cooling
- Cooling:Central A/C
- Heating:Forced Air, Natural Gas
Structure and exterior
- Year built:1986
- Building area:3,252 sq. ft.
- Lot area:0.37 Acres
Schools
- High school:CHANTILLY
- Middle school:ROCKY RUN
- Elementary school:BROOKFIELD
Finances and disclosures
- Price:$949,900
- Price per sq. ft.:$292.1
- Tax amount:$9,482 (2025)
New listings near 4521 Waverly Crossing Ln
- Coming Soon
 $960,000Coming Soon4 beds 4 baths
$960,000Coming Soon4 beds 4 baths5237 Ridgeview Retreat Dr, CHANTILLY, VA 20151
MLS# VAFX2283212Listed by: PEARSON SMITH REALTY, LLC 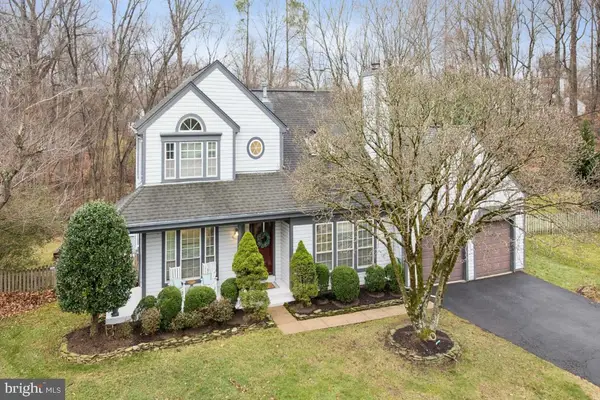 $885,000Pending3 beds 4 baths2,262 sq. ft.
$885,000Pending3 beds 4 baths2,262 sq. ft.13901 Waverly Creek Ct, CHANTILLY, VA 20151
MLS# VAFX2282912Listed by: REDSTONE REALTY LLC- New
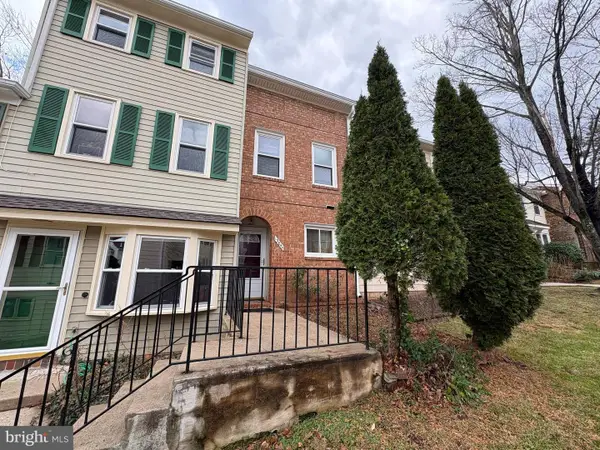 $399,000Active3 beds 2 baths1,105 sq. ft.
$399,000Active3 beds 2 baths1,105 sq. ft.13844 Beaujolais Ct, CHANTILLY, VA 20151
MLS# VAFX2283344Listed by: THE GREENE REALTY GROUP - New
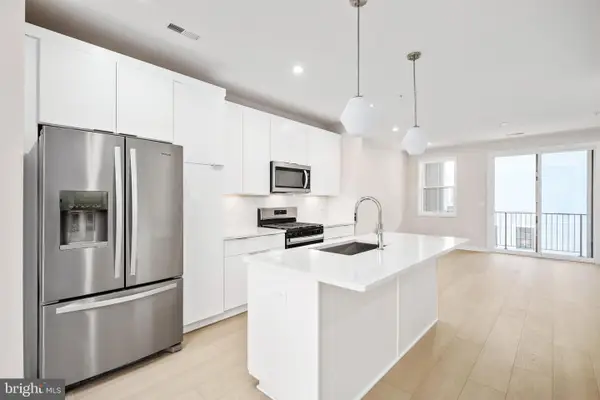 $520,000Active2 beds 3 baths1,767 sq. ft.
$520,000Active2 beds 3 baths1,767 sq. ft.14383 Glen Manor Dr, CHANTILLY, VA 20151
MLS# VAFX2283148Listed by: TOLL BROTHERS REAL ESTATE INC. 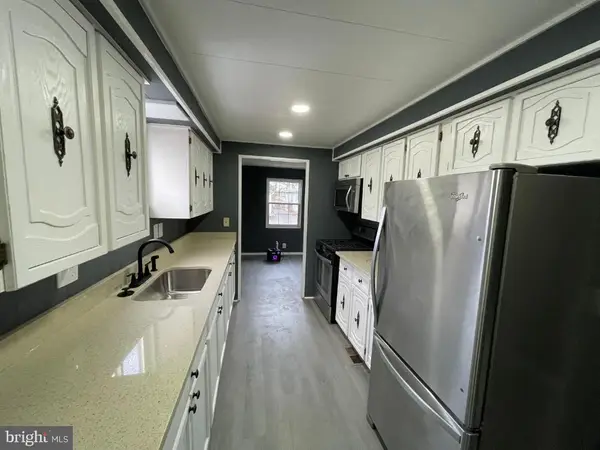 $80,000Active2 beds 2 baths1,350 sq. ft.
$80,000Active2 beds 2 baths1,350 sq. ft.14731 National Dr, CHANTILLY, VA 20151
MLS# VAFX2282548Listed by: SPRING HILL REAL ESTATE, LLC.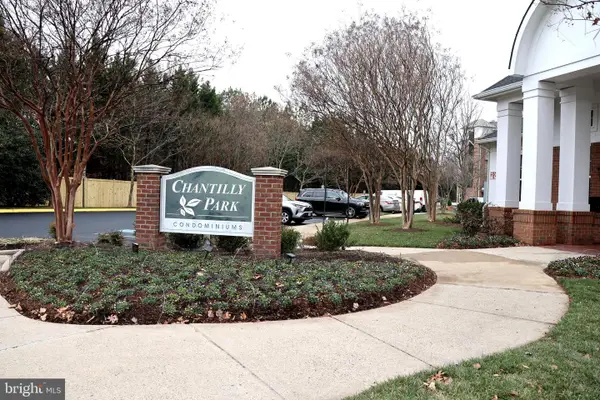 $309,000Active1 beds 1 baths742 sq. ft.
$309,000Active1 beds 1 baths742 sq. ft.3820 Lightfoot St #316, CHANTILLY, VA 20151
MLS# VAFX2282484Listed by: BERKSHIRE HATHAWAY HOMESERVICES PENFED REALTY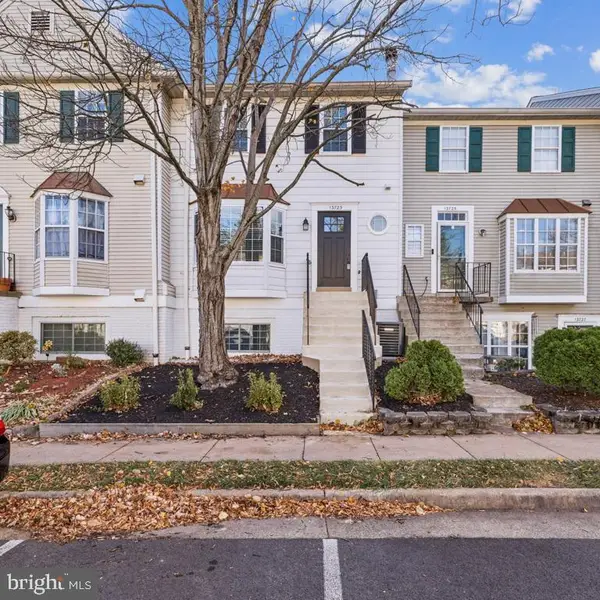 $489,000Active3 beds 3 baths1,294 sq. ft.
$489,000Active3 beds 3 baths1,294 sq. ft.13723 Autumn Vale Ct, CHANTILLY, VA 20151
MLS# VAFX2281538Listed by: SAMSON PROPERTIES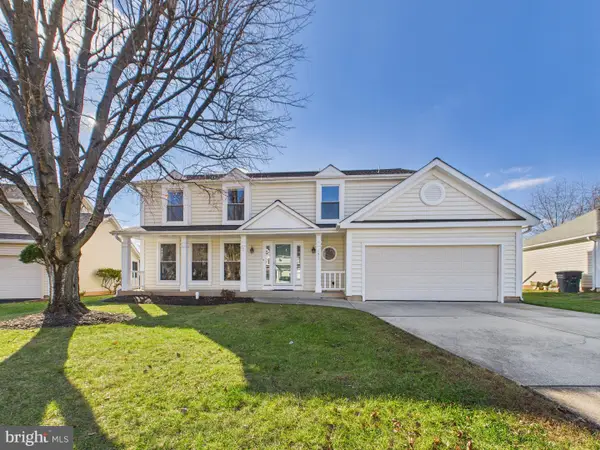 $925,000Active5 beds 4 baths2,408 sq. ft.
$925,000Active5 beds 4 baths2,408 sq. ft.3711 Sumter Ct, FAIRFAX, VA 22033
MLS# VAFX2281424Listed by: SAMSON PROPERTIES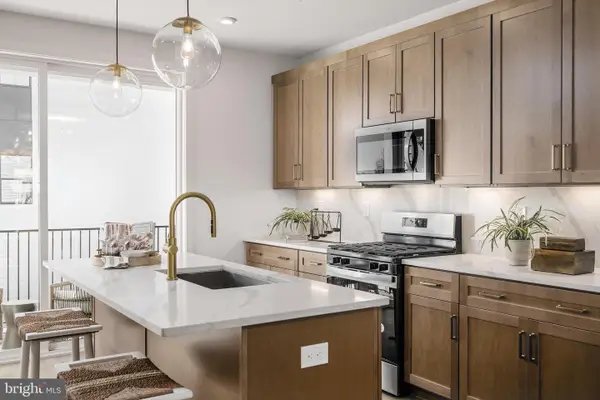 $589,000Active2 beds 3 baths1,757 sq. ft.
$589,000Active2 beds 3 baths1,757 sq. ft.4751 Sully Point Ln, CHANTILLY, VA 20151
MLS# VAFX2281428Listed by: TOLL BROTHERS REAL ESTATE INC.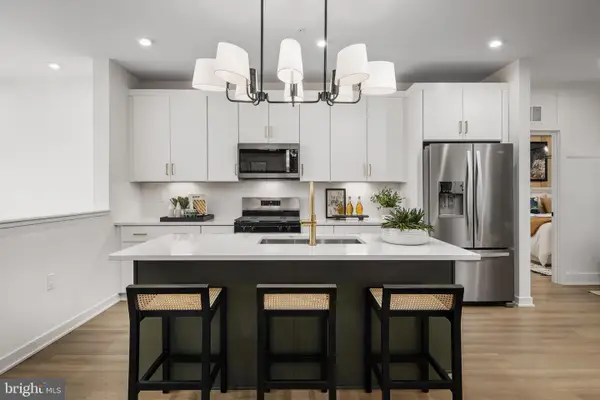 $610,000Active2 beds 2 baths1,342 sq. ft.
$610,000Active2 beds 2 baths1,342 sq. ft.4753 Sully Point Ln, CHANTILLY, VA 20151
MLS# VAFX2281320Listed by: TOLL BROTHERS REAL ESTATE INC.
