4619 Olivine Dr, Chantilly, VA 20151
Local realty services provided by:ERA Martin Associates
4619 Olivine Dr,Chantilly, VA 20151
$695,000
- 3 Beds
- 3 Baths
- 2,344 sq. ft.
- Townhouse
- Active
Listed by: bassem yamak
Office: weichert, realtors
MLS#:VAFX2245520
Source:BRIGHTMLS
Price summary
- Price:$695,000
- Price per sq. ft.:$296.5
- Monthly HOA dues:$139
About this home
Motivated Seller! Price was reduced and the seller is offering 5K Credit toward closing costs if an acceptable offer was received by Nov 25. Experience the perfect blend of luxury, comfort, and convenience in this stunning Stanley Martin townhome nestled in a peaceful community with over 33k in upgrades. This beautifully designed 3-bedroom, 2.5-bathroom home features a one-car garage and elegant LVP flooring throughout. The heart of the home is the chef-inspired kitchen, showcasing pristine white cabinetry, quartz countertops, a spacious walk-in pantry, and a sleek, modern layout. Just off the main living area, you'll find a powder room and a private balcony—ideal for relaxing or entertaining.
Upstairs, the primary suite offers a tranquil retreat with an ensuite bath and generous walk-in closet. Two additional bedrooms, a full bathroom, and an upstairs laundry area with washer and dryer add both functionality and comfort. A standout feature of this home is the versatile upper-level flex room—perfect for a home office or a 4th bedroom.
Zoned for top-rated Franklin Middle and Chantilly High School, this home is perfect for those seeking both quality education and a convenient location. You'll love being just minutes from major commuter routes, Dulles Airport, and within walking distance to shops, restaurants, parks, and more.
Don’t miss your chance to own this move-in ready gem—schedule your showing today!
Contact an agent
Home facts
- Year built:2023
- Listing ID #:VAFX2245520
- Added:151 day(s) ago
- Updated:November 20, 2025 at 02:49 PM
Rooms and interior
- Bedrooms:3
- Total bathrooms:3
- Full bathrooms:2
- Half bathrooms:1
- Living area:2,344 sq. ft.
Heating and cooling
- Cooling:Central A/C
- Heating:Electric, Energy Star Heating System, Heat Pump(s)
Structure and exterior
- Year built:2023
- Building area:2,344 sq. ft.
Schools
- High school:CHANTILLY
- Middle school:FRANKLIN
- Elementary school:CUB RUN
Utilities
- Water:Public
- Sewer:Public Sewer
Finances and disclosures
- Price:$695,000
- Price per sq. ft.:$296.5
- Tax amount:$7,358 (2025)
New listings near 4619 Olivine Dr
- New
 $536,000Active2 beds 3 baths1,743 sq. ft.
$536,000Active2 beds 3 baths1,743 sq. ft.14377 Glen Manor Dr, CHANTILLY, VA 20151
MLS# VAFX2279596Listed by: TOLL BROTHERS REAL ESTATE INC. - New
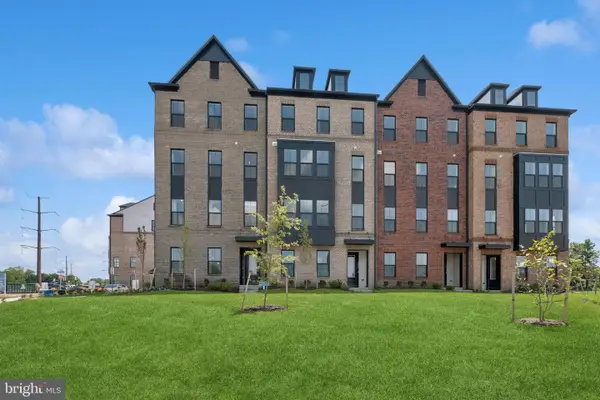 $589,900Active3 beds 3 baths1,619 sq. ft.
$589,900Active3 beds 3 baths1,619 sq. ft.14905 Deco Cir #lot 95, CHANTILLY, VA 20151
MLS# VAFX2279258Listed by: SYLVIA SCOTT COWLES - New
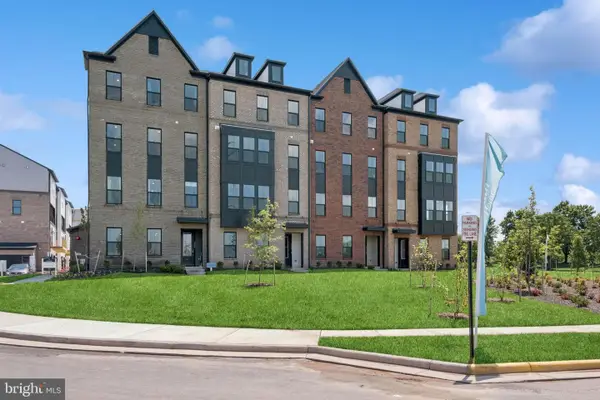 $677,900Active3 beds 3 baths2,479 sq. ft.
$677,900Active3 beds 3 baths2,479 sq. ft.14911 Deco Cir #lot 94, CHANTILLY, VA 20151
MLS# VAFX2279260Listed by: SYLVIA SCOTT COWLES - New
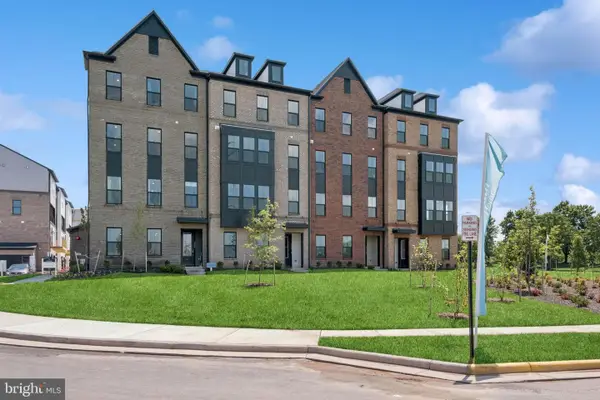 $709,900Active3 beds 3 baths2,479 sq. ft.
$709,900Active3 beds 3 baths2,479 sq. ft.14919 Deco Cir #lot 90, CHANTILLY, VA 20151
MLS# VAFX2279262Listed by: SYLVIA SCOTT COWLES - New
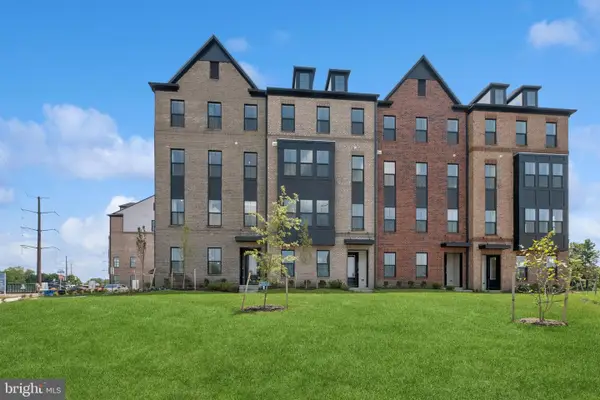 $639,900Active3 beds 3 baths1,619 sq. ft.
$639,900Active3 beds 3 baths1,619 sq. ft.14901 Deco Cir #lot 97, CHANTILLY, VA 20151
MLS# VAFX2279266Listed by: SYLVIA SCOTT COWLES - New
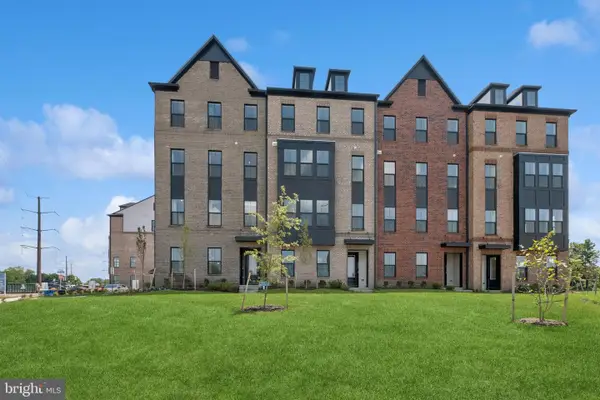 $624,900Active3 beds 3 baths1,619 sq. ft.
$624,900Active3 beds 3 baths1,619 sq. ft.14917 Deco Cir #lot 89, CHANTILLY, VA 20151
MLS# VAFX2279256Listed by: SYLVIA SCOTT COWLES  $699,900Pending3 beds 3 baths2,479 sq. ft.
$699,900Pending3 beds 3 baths2,479 sq. ft.14902 Deco Cir #lot 88, CHANTILLY, VA 20151
MLS# VAFX2278418Listed by: SYLVIA SCOTT COWLES $690,900Active3 beds 3 baths2,479 sq. ft.
$690,900Active3 beds 3 baths2,479 sq. ft.14922 Deco Cir #lot 78, CHANTILLY, VA 20151
MLS# VAFX2278404Listed by: SYLVIA SCOTT COWLES $599,900Active3 beds 3 baths1,619 sq. ft.
$599,900Active3 beds 3 baths1,619 sq. ft.14912 Deco Cir #lot 81, CHANTILLY, VA 20151
MLS# VAFX2278408Listed by: SYLVIA SCOTT COWLES $679,900Active3 beds 3 baths2,479 sq. ft.
$679,900Active3 beds 3 baths2,479 sq. ft.14914 Deco Cir #lot 82, CHANTILLY, VA 20151
MLS# VAFX2278410Listed by: SYLVIA SCOTT COWLES
