4676 Deerwatch Dr, Chantilly, VA 20151
Local realty services provided by:Mountain Realty ERA Powered
4676 Deerwatch Dr,Chantilly, VA 20151
$629,900
- 4 Beds
- 4 Baths
- 2,356 sq. ft.
- Townhouse
- Pending
Listed by:bishal karki
Office:ikon realty
MLS#:VAFX2274692
Source:BRIGHTMLS
Price summary
- Price:$629,900
- Price per sq. ft.:$267.36
- Monthly HOA dues:$96.33
About this home
Welcome to Your Dream Home in the Heart of Walney Village!
Don't miss this rare opportunity to own a beautifully updated 4-bedroom, 3.5-bath townhome in one of the most sought-after communities around. With three fully finished levels, this home blends comfort, style, and functionality—ready for you to move in and make it your own.
Step inside to find a bright, open main level featuring fresh paint throughout and an updated kitchen (renovated in 2022) complete with an island, stainless steel appliances—including a new range (2025), refrigerator (2021), and dishwasher (2025), recessed lighting—perfect for everyday meals and entertaining. Additional highlights include a newer HVAC & furnace (2022), a roof that's approximately 10 years old, and thoughtful upgrades throughout. The spacious living and dining area flows effortlessly, offering the ideal space for gatherings or quiet evenings in. Enjoy your morning coffee or unwind at sunset on the freshly painted deck.
Upstairs, new carpeting adds a cozy touch, while the lower level offers incredible versatility. Downstairs a generously sized bedroom, full bath, and kitchenette make it ideal as a guest suite, in-law space, or rental opportunity. With a walkout to the fenced backyard and freshly painted fencing, it’s your own private retreat.
Unbeatable location—just steps from shopping centers and parks, with convenient access to Route 50, Route 28, Fairfax County Parkway, I-66, and Dulles Airport.
Whether you're looking for a place to call home or a smart investment with rental potential, this stunning townhome checks all the boxes. Schedule your tour today!
Contact an agent
Home facts
- Year built:2001
- Listing ID #:VAFX2274692
- Added:8 day(s) ago
- Updated:October 26, 2025 at 07:30 AM
Rooms and interior
- Bedrooms:4
- Total bathrooms:4
- Full bathrooms:3
- Half bathrooms:1
- Living area:2,356 sq. ft.
Heating and cooling
- Cooling:Central A/C
- Heating:Central, Electric, Natural Gas
Structure and exterior
- Year built:2001
- Building area:2,356 sq. ft.
- Lot area:0.03 Acres
Utilities
- Water:Public
- Sewer:Public Sewer
Finances and disclosures
- Price:$629,900
- Price per sq. ft.:$267.36
- Tax amount:$6,537 (2025)
New listings near 4676 Deerwatch Dr
- New
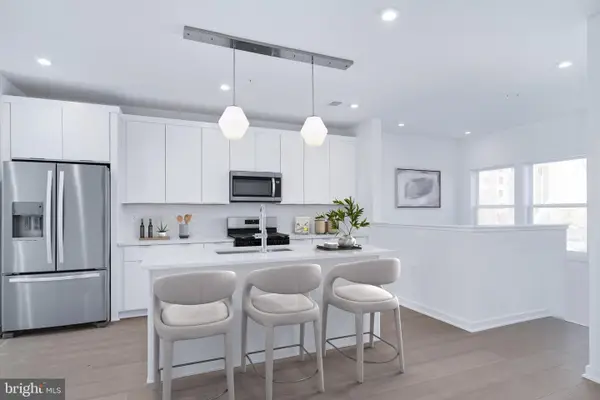 $579,000Active2 beds 2 baths1,342 sq. ft.
$579,000Active2 beds 2 baths1,342 sq. ft.14391 Glen Manor Dr, CHANTILLY, VA 20151
MLS# VAFX2276078Listed by: TOLL BROTHERS REAL ESTATE INC. - Coming Soon
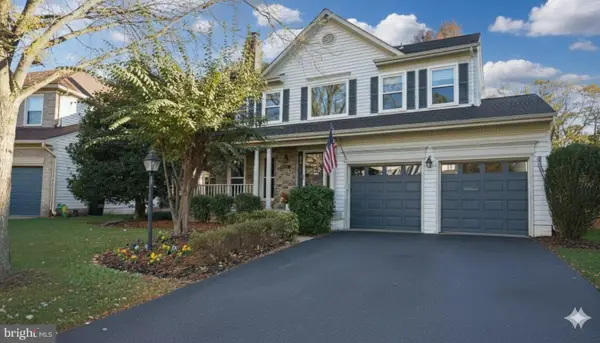 $969,000Coming Soon4 beds 4 baths
$969,000Coming Soon4 beds 4 baths13621 Old Chatwood Pl, CHANTILLY, VA 20151
MLS# VAFX2275572Listed by: EXP REALTY, LLC  $699,900Active3 beds 3 baths2,344 sq. ft.
$699,900Active3 beds 3 baths2,344 sq. ft.14130 Gypsum Loop, CHANTILLY, VA 20151
MLS# VAFX2262786Listed by: LONG & FOSTER REAL ESTATE, INC.- Coming Soon
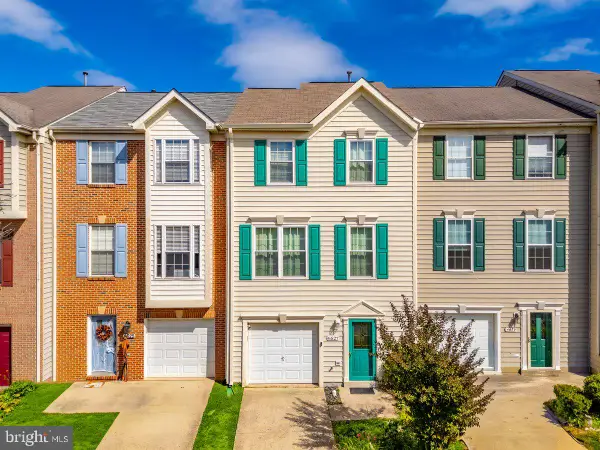 $629,000Coming Soon3 beds 3 baths
$629,000Coming Soon3 beds 3 baths4627 Deerwatch Dr, CHANTILLY, VA 20151
MLS# VAFX2274802Listed by: SAMSON PROPERTIES - New
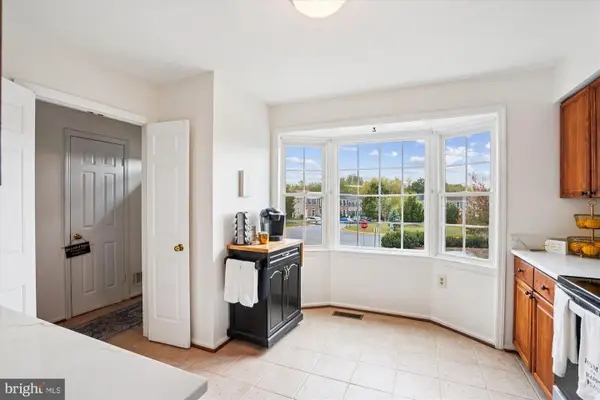 $650,000Active3 beds 4 baths1,408 sq. ft.
$650,000Active3 beds 4 baths1,408 sq. ft.13204 Grand Junction Dr, FAIRFAX, VA 22033
MLS# VAFX2275004Listed by: BERKSHIRE HATHAWAY HOMESERVICES PENFED REALTY - Open Sun, 2 to 4pmNew
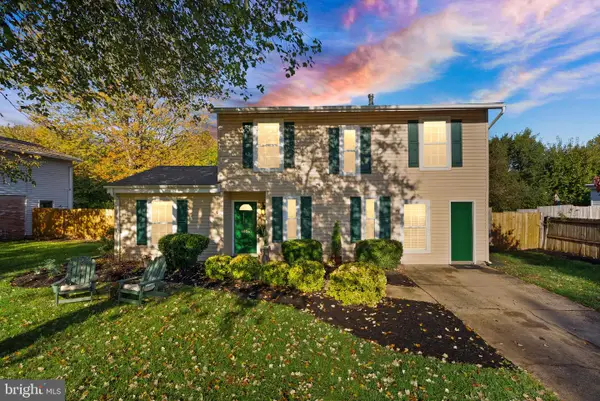 $700,000Active4 beds 3 baths2,100 sq. ft.
$700,000Active4 beds 3 baths2,100 sq. ft.4006 Novar Dr, CHANTILLY, VA 20151
MLS# VAFX2268096Listed by: EXP REALTY, LLC - New
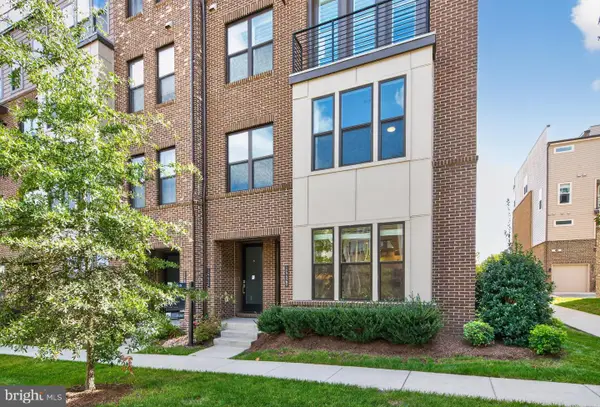 $584,900Active3 beds 3 baths1,654 sq. ft.
$584,900Active3 beds 3 baths1,654 sq. ft.14428 Beckett Glen Cir #905, CHANTILLY, VA 20151
MLS# VAFX2274990Listed by: SAMSON PROPERTIES - Open Sun, 12 to 2pm
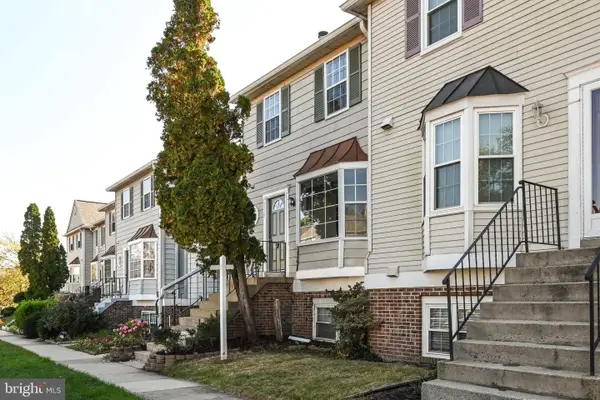 $495,000Active3 beds 3 baths1,294 sq. ft.
$495,000Active3 beds 3 baths1,294 sq. ft.4119 Dawn Valley Ct, CHANTILLY, VA 20151
MLS# VAFX2269572Listed by: KELLER WILLIAMS FLAGSHIP 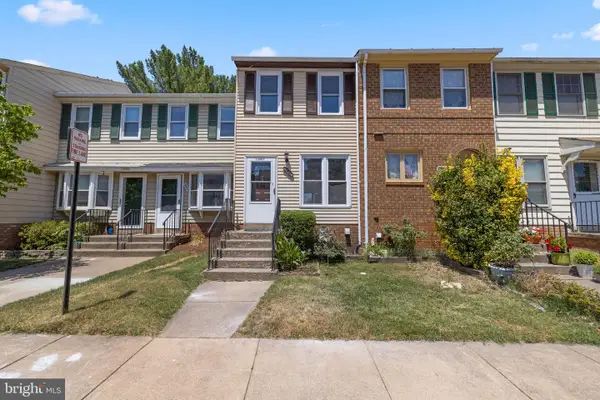 $399,000Pending2 beds 2 baths1,700 sq. ft.
$399,000Pending2 beds 2 baths1,700 sq. ft.13807 Sauterne Way, CHANTILLY, VA 20151
MLS# VAFX2274198Listed by: FAIRFAX REALTY
